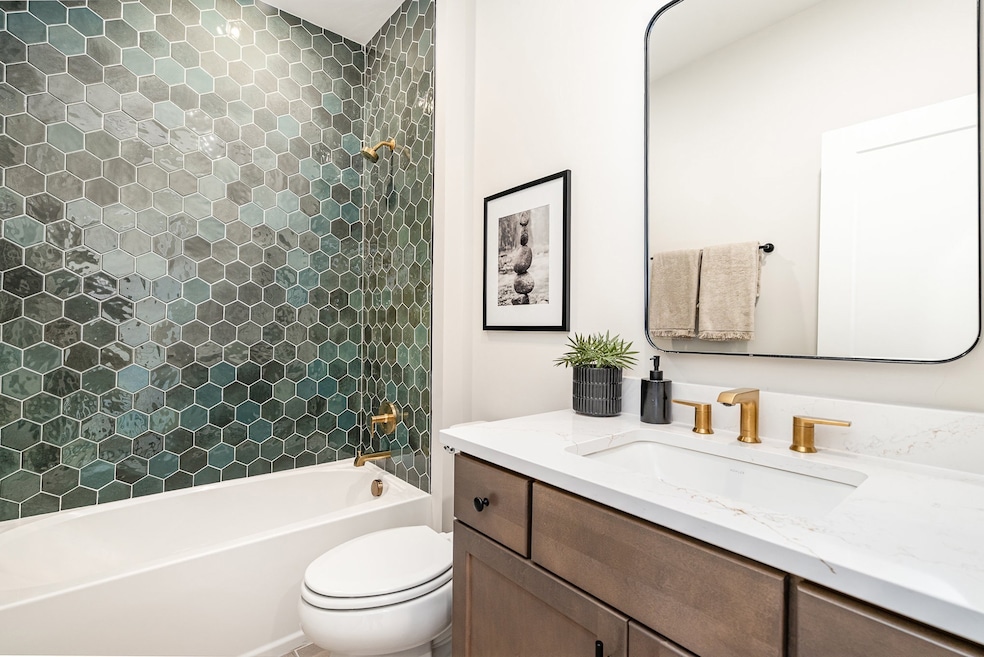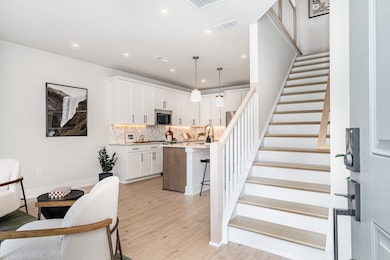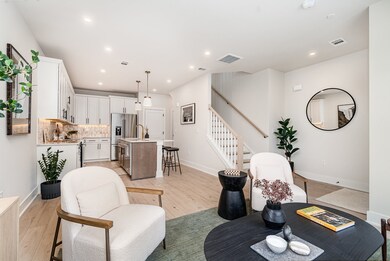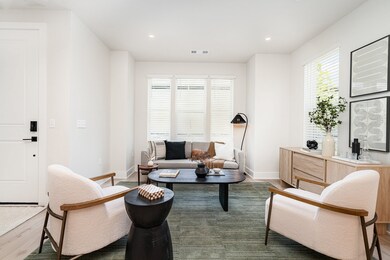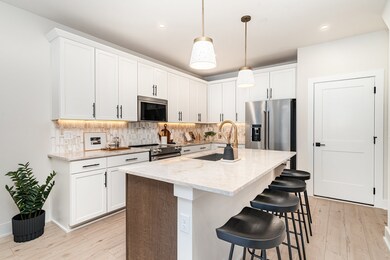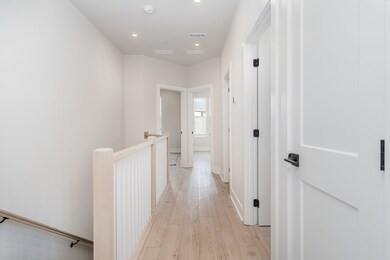830 42nd Ave N Nashville, TN 37209
College Heights/Clifton NeighborhoodEstimated payment $3,055/month
Highlights
- City View
- Deck
- High Ceiling
- Open Floorplan
- Contemporary Architecture
- Great Room
About This Home
Welcome to effortless living in a stylish two-story loft located in the Nations community within West Nashville. Featuring 3 bedrooms and 2.5 baths, this Cline floorplan features an open layout with thoughtful details throughout. The free flowing first floor perfectly connects the bright living area to the large kitchen boasting ample cabinet and countertop space. High-end finishes throughout, including gorgeous dark navy quartzite countertops, stainless steel KitchenAid appliances, and accent tile in the bathrooms, silver hardware, adding a touch of luxury to the home's contemporary design. Upstairs you will find a spacious primary suite offers a stunning walk-in closet and a private balcony, your own peaceful retreat. Enjoy the convenience of a centrally located full-size laundry room, complete with upper cabinets and washer/dryer included! Down the hall are 2 additional bedrooms and full bathroom. Outside, the community offers quaint landscaping, a dog park, cozy fire pit, and walkable sidewalks perfect for evening strolls or morning jogs. Location is everything, and this home delivers! Just a 2-minute walk to Fat Bottom Brewery and only a few minutes drive to some of Nashville’s top local dining spots like the L&L Market, Sylvan Supply and Stocking 51. Whether you're relaxing at home or exploring the vibrant local scene, this loft offers the perfect blend of comfort, style, and unbeatable convenience. Don't miss the opportunity to own this exceptional home that combines modern design, prime location, and a sense of community. Experience the best of urban living in West Nashville! For more information about our current incentives and to learn more about the community, please contact our on-site consultant today. Model home is open daily. Photos and renderings are of a the same floor plan with differing finishes and are for representational purposes only.
Listing Agent
Toll Brothers Real Estate, Inc Brokerage Phone: 6157649941 License #273033 Listed on: 11/04/2025

Property Details
Home Type
- Condominium
Est. Annual Taxes
- $488
Year Built
- Built in 2025
Lot Details
- Two or More Common Walls
HOA Fees
- $231 Monthly HOA Fees
Parking
- 1 Car Attached Garage
- Rear-Facing Garage
- Garage Door Opener
Home Design
- Loft
- Contemporary Architecture
Interior Spaces
- 1,543 Sq Ft Home
- Property has 2 Levels
- Open Floorplan
- High Ceiling
- Great Room
- City Views
- Smart Thermostat
Kitchen
- Microwave
- Dishwasher
- Stainless Steel Appliances
- Kitchen Island
- Disposal
Flooring
- Carpet
- Tile
- Vinyl
Bedrooms and Bathrooms
- 3 Bedrooms
- Walk-In Closet
- Low Flow Plumbing Fixtures
Laundry
- Dryer
- Washer
Eco-Friendly Details
- Energy-Efficient Thermostat
- No or Low VOC Paint or Finish
Outdoor Features
- Deck
- Covered Patio or Porch
Schools
- Cockrill Elementary School
- Moses Mckissack Middle School
- Pearl Cohn Magnet High School
Utilities
- Central Heating and Cooling System
- Underground Utilities
- Private Sewer
- High Speed Internet
- Cable TV Available
Listing and Financial Details
- Tax Lot 205
- Assessor Parcel Number 091122E00200CO
Community Details
Overview
- $225 One-Time Secondary Association Fee
- Association fees include maintenance structure, ground maintenance, insurance, trash
- Toll Brothers At The Nations Subdivision
Recreation
- Dog Park
Pet Policy
- Pets Allowed
Security
- Carbon Monoxide Detectors
- Fire and Smoke Detector
- Fire Sprinkler System
Map
Home Values in the Area
Average Home Value in this Area
Tax History
| Year | Tax Paid | Tax Assessment Tax Assessment Total Assessment is a certain percentage of the fair market value that is determined by local assessors to be the total taxable value of land and additions on the property. | Land | Improvement |
|---|---|---|---|---|
| 2023 | -- | $0 | $0 | $0 |
Property History
| Date | Event | Price | List to Sale | Price per Sq Ft |
|---|---|---|---|---|
| 08/17/2025 08/17/25 | For Sale | $527,000 | -- | $338 / Sq Ft |
Source: Realtracs
MLS Number: 3039459
- 4021 Indiana Ave Unit ID1312371P
- 616-622 41st Ave
- 905 Taylor Merritt Ct
- 4016 Delaware Ave
- 617 40th Ave N
- 604 41st Ave N Unit D
- 902 42nd Ave N
- 916 43rd Ave N
- 712 45th Ave N
- 4405 Kentucky Ave Unit 401
- 953 44th Ave N Unit 103
- 600 45th Ave N Unit B
- 4520 Georgia Ave
- 4604A Michigan Ave
- 3905 Alabama Ave
- 1016 44th Ave N
- 4404 Tennessee Ave
- 4638 Kentucky Ave
- 601 Sylvan Heights Way Unit 203
- 4508 Charlotte Ave
