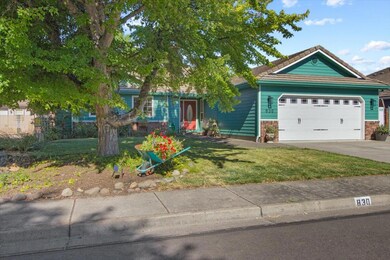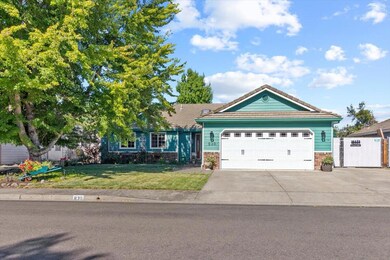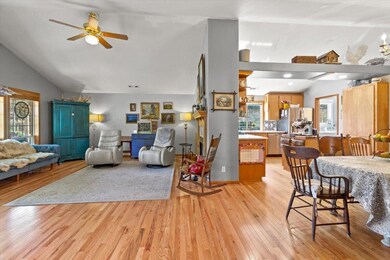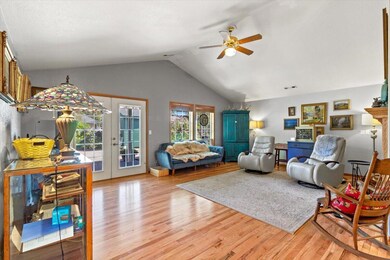
830 Amanda Way Central Point, OR 97502
Highlights
- Open Floorplan
- Ranch Style House
- Great Room with Fireplace
- Vaulted Ceiling
- Wood Flooring
- No HOA
About This Home
As of November 2022Jackson Creek Estates Stunner! Open floor plan includes great room with gas fireplace, vaulted ceilings and double doors to the patio. All things new in the kitchen include quartz countertops, extra deep granite composite sink, garbage disposal, kitchen lighting, butcher block top for island and custom tile backsplash. Other new items throughout the house include interior and exterior paint, new HVAC, tankless water heater, new furnace, insulated garage door, and hardwood flooring in secondary bedrooms and great room. The primary bedroom suite has a walk-in tile shower, double sinks, plenty of closet space and a separate door to access the patio. The back yard is made for entertaining and low maintenance with pavers, brand new lighted gazebo, raised beds for gardening, fruit trees, flower bed area and even a garden storage building. RV or boat parking . A tile roof makes for easy maintenance. Close to city parks, schools, and shopping. Come tour this Central Point gem today!
Last Agent to Sell the Property
John L. Scott Medford License #780203645 Listed on: 09/16/2022

Home Details
Home Type
- Single Family
Est. Annual Taxes
- $4,907
Year Built
- Built in 1994
Lot Details
- 8,276 Sq Ft Lot
- Fenced
- Landscaped
- Level Lot
- Sprinklers on Timer
- Property is zoned R-1-8, R-1-8
Parking
- 2 Car Attached Garage
- Garage Door Opener
- Driveway
Home Design
- Ranch Style House
- Stem Wall Foundation
- Frame Construction
- Tile Roof
Interior Spaces
- 1,764 Sq Ft Home
- Open Floorplan
- Vaulted Ceiling
- Ceiling Fan
- Skylights
- Gas Fireplace
- Double Pane Windows
- Vinyl Clad Windows
- Great Room with Fireplace
- Laundry Room
Kitchen
- Eat-In Kitchen
- <<OvenToken>>
- Range<<rangeHoodToken>>
- <<microwave>>
- Kitchen Island
- Tile Countertops
Flooring
- Wood
- Tile
- Vinyl
Bedrooms and Bathrooms
- 3 Bedrooms
- Linen Closet
- 2 Full Bathrooms
- Double Vanity
- <<tubWithShowerToken>>
- Bathtub Includes Tile Surround
Home Security
- Carbon Monoxide Detectors
- Fire and Smoke Detector
Accessible Home Design
- Accessible Full Bathroom
- Accessible Bedroom
- Accessible Kitchen
- Accessible Hallway
- Accessible Closets
- Accessible Entrance
Outdoor Features
- Courtyard
- Patio
- Shed
Schools
- Mae Richardson Elementary School
- Scenic Middle School
- Crater High School
Utilities
- Forced Air Heating and Cooling System
- Heating System Uses Natural Gas
- Heat Pump System
Community Details
- No Home Owners Association
Listing and Financial Details
- Tax Lot 188
- Assessor Parcel Number 10843507
Ownership History
Purchase Details
Home Financials for this Owner
Home Financials are based on the most recent Mortgage that was taken out on this home.Purchase Details
Home Financials for this Owner
Home Financials are based on the most recent Mortgage that was taken out on this home.Purchase Details
Home Financials for this Owner
Home Financials are based on the most recent Mortgage that was taken out on this home.Purchase Details
Purchase Details
Purchase Details
Home Financials for this Owner
Home Financials are based on the most recent Mortgage that was taken out on this home.Similar Homes in the area
Home Values in the Area
Average Home Value in this Area
Purchase History
| Date | Type | Sale Price | Title Company |
|---|---|---|---|
| Warranty Deed | $415,000 | First American Title | |
| Warranty Deed | $363,000 | First American | |
| Bargain Sale Deed | $261,500 | Nextitle | |
| Warranty Deed | -- | Fa | |
| Deed In Lieu Of Foreclosure | -- | None Available | |
| Interfamily Deed Transfer | -- | Multiple |
Mortgage History
| Date | Status | Loan Amount | Loan Type |
|---|---|---|---|
| Open | $373,500 | New Conventional | |
| Previous Owner | $223,000 | New Conventional | |
| Previous Owner | $45,100 | Credit Line Revolving | |
| Previous Owner | $271,000 | New Conventional | |
| Previous Owner | $263,120 | Purchase Money Mortgage | |
| Previous Owner | $145,000 | Credit Line Revolving | |
| Previous Owner | $56,000 | Credit Line Revolving | |
| Previous Owner | $224,000 | Unknown | |
| Previous Owner | $16,000 | Credit Line Revolving | |
| Previous Owner | $184,000 | No Value Available |
Property History
| Date | Event | Price | Change | Sq Ft Price |
|---|---|---|---|---|
| 11/08/2022 11/08/22 | Sold | $415,000 | -2.4% | $235 / Sq Ft |
| 10/03/2022 10/03/22 | Pending | -- | -- | -- |
| 09/21/2022 09/21/22 | Price Changed | $425,000 | -5.5% | $241 / Sq Ft |
| 09/16/2022 09/16/22 | For Sale | $449,900 | +23.9% | $255 / Sq Ft |
| 07/23/2020 07/23/20 | Sold | $363,000 | +0.9% | $206 / Sq Ft |
| 06/04/2020 06/04/20 | Pending | -- | -- | -- |
| 05/06/2020 05/06/20 | For Sale | $359,900 | +37.6% | $204 / Sq Ft |
| 05/26/2016 05/26/16 | Sold | $261,500 | +0.6% | $147 / Sq Ft |
| 05/06/2016 05/06/16 | Pending | -- | -- | -- |
| 05/03/2016 05/03/16 | For Sale | $259,900 | -- | $146 / Sq Ft |
Tax History Compared to Growth
Tax History
| Year | Tax Paid | Tax Assessment Tax Assessment Total Assessment is a certain percentage of the fair market value that is determined by local assessors to be the total taxable value of land and additions on the property. | Land | Improvement |
|---|---|---|---|---|
| 2025 | $5,343 | $321,390 | $122,120 | $199,270 |
| 2024 | $5,343 | $312,030 | $118,570 | $193,460 |
| 2023 | $5,171 | $302,950 | $115,120 | $187,830 |
| 2022 | $5,051 | $302,950 | $115,120 | $187,830 |
| 2021 | $4,907 | $294,130 | $111,770 | $182,360 |
| 2020 | $4,763 | $285,570 | $108,520 | $177,050 |
| 2019 | $4,646 | $269,190 | $102,290 | $166,900 |
| 2018 | $4,504 | $261,350 | $99,310 | $162,040 |
| 2017 | $4,391 | $261,350 | $99,310 | $162,040 |
| 2016 | $4,263 | $246,350 | $93,610 | $152,740 |
| 2015 | $4,084 | $246,350 | $93,610 | $152,740 |
| 2014 | $3,980 | $232,220 | $88,230 | $143,990 |
Agents Affiliated with this Home
-
Charles Rearrick
C
Seller's Agent in 2022
Charles Rearrick
John L. Scott Medford
(541) 840-8911
52 Total Sales
-
Mathew Dorris
M
Buyer's Agent in 2022
Mathew Dorris
Windermere Van Vleet & Assoc2
(541) 227-9138
61 Total Sales
-
Christopher Knox
C
Seller's Agent in 2020
Christopher Knox
Landline Real Estate
(541) 840-3804
38 Total Sales
-
Kim Knox
K
Seller Co-Listing Agent in 2020
Kim Knox
Landline Real Estate
(541) 890-7101
26 Total Sales
-
W
Seller's Agent in 2016
William Allen
Keller Williams Realty Southern Oregon
Map
Source: Oregon Datashare
MLS Number: 220153804
APN: 10843507
- 915 Amanda Way
- 895 Holley Way
- 760 Annalee Dr
- 659 Jackson Creek Dr
- 3435 Snowy Butte Ln
- 487 Creekside Cir
- 1733 Jessica Cir
- 378 S Central Valley Dr
- 202 Corcoran Ln
- 202 Glenn Way
- 438 Cheney Loop
- 826 Isherwood Dr
- 834 Isherwood Dr
- 349 W Pine St
- 279 Tyler Ave
- 155 Casey Way
- 183 Logan Ave
- 173 Logan Ave
- 50 Kathryn Ct
- 252 Hiatt Ln





