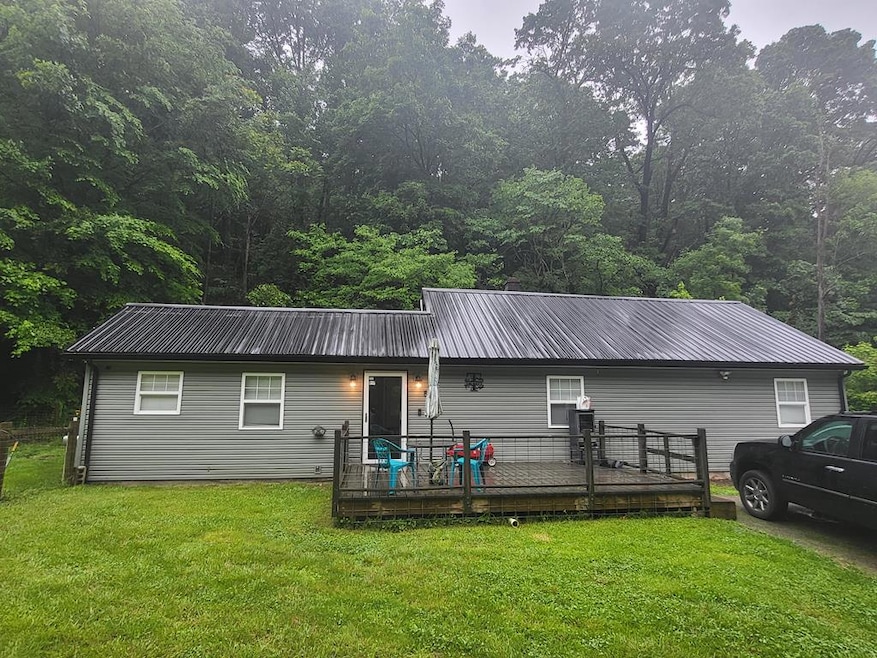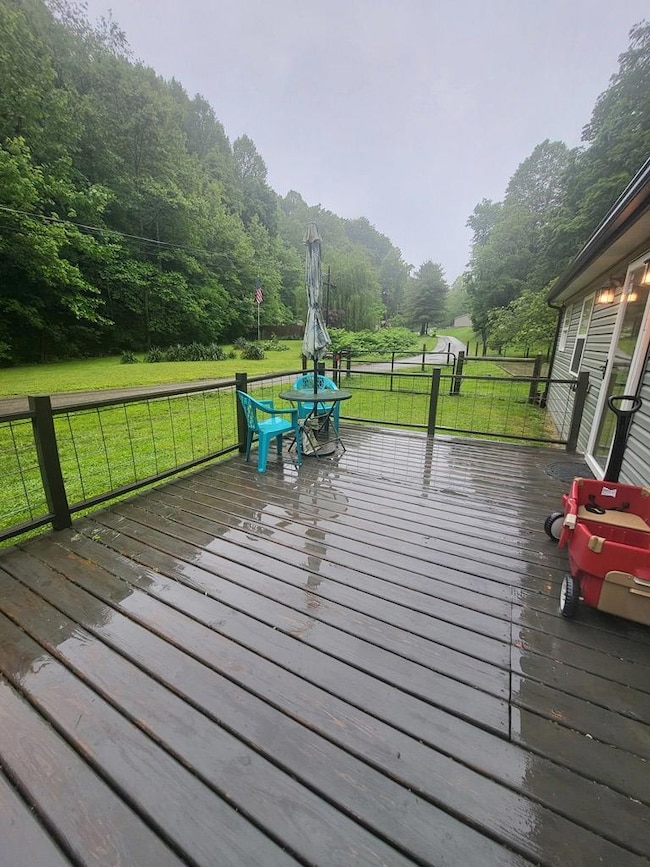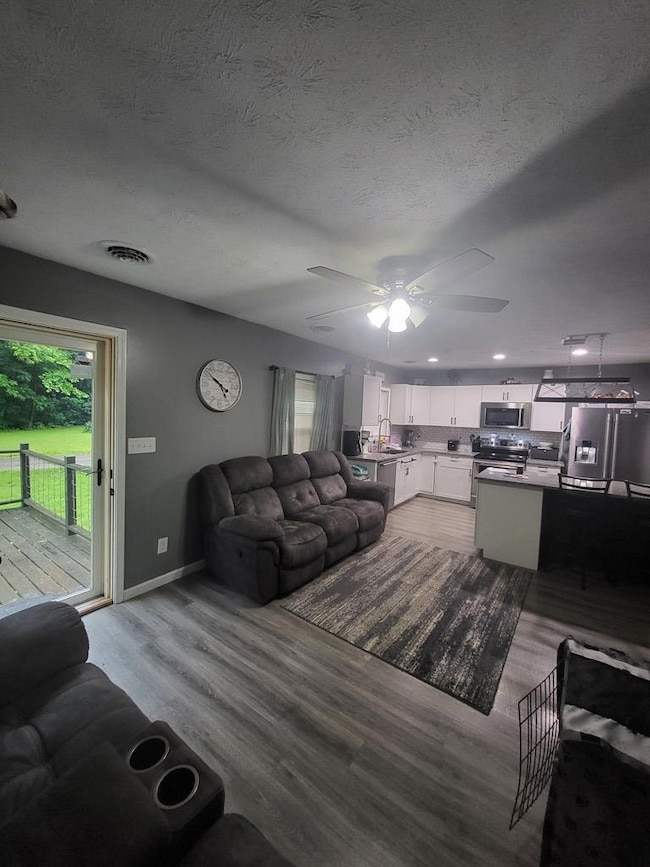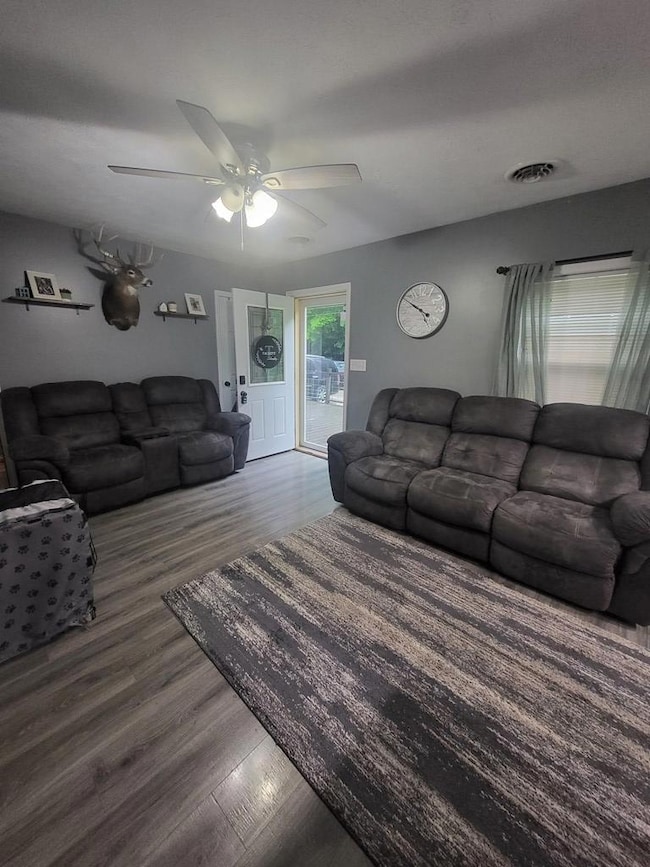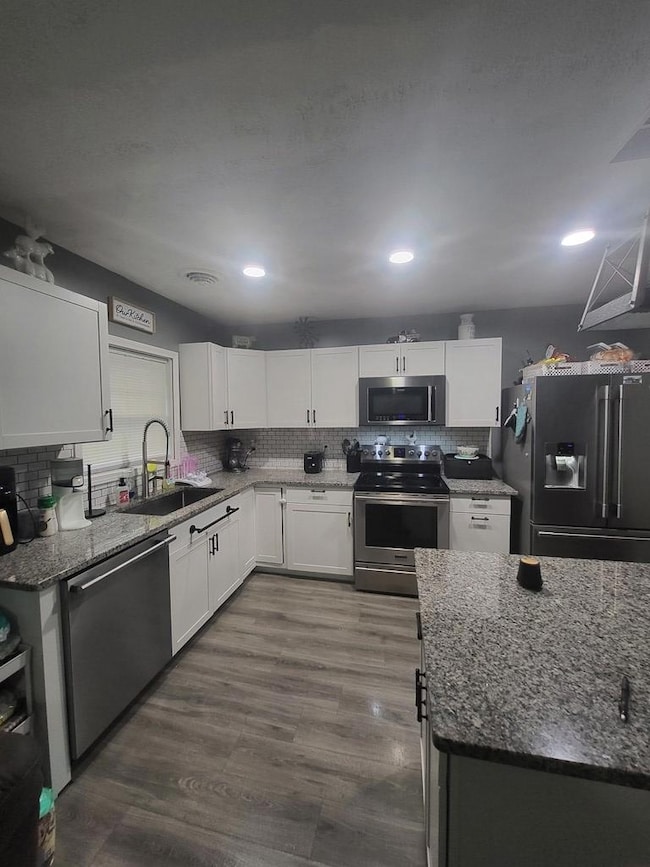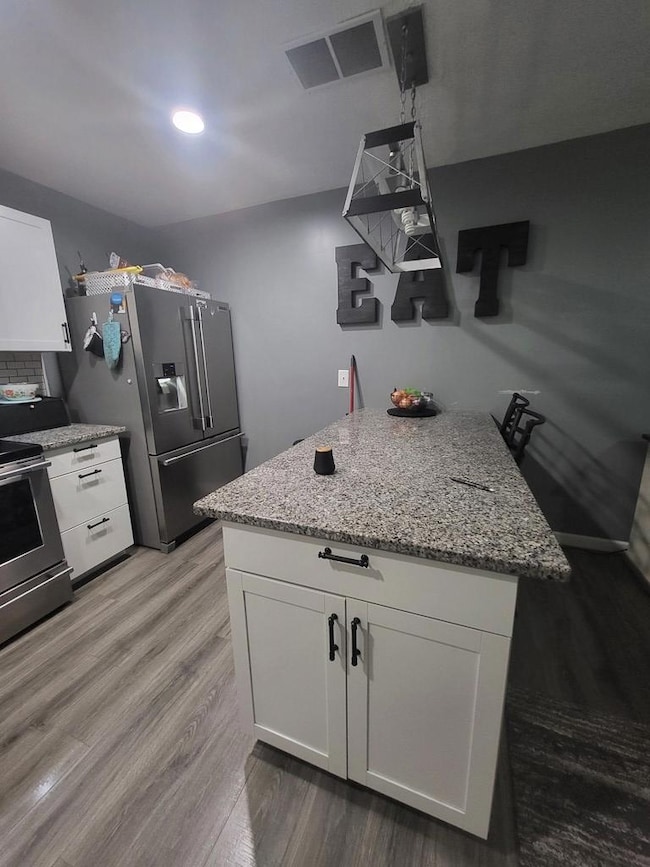
830 Burns Left Fork Rd Lucasville, OH 45648
Estimated payment $1,283/month
Highlights
- Deck
- Double Pane Windows
- Poultry Coop
- No HOA
- Shed
- Central Air
About This Home
Don't miss out on this beautifully styled 3 bedroom, 2 bath home on over 1 acre located in a secluded, quiet country setting on a dead-end road. Listen to the serene country stream nearby as you relax on the 12x19 ft front deck. The front entrance leads to the open-concept Farmhouse themed kitchen and living area complete with new granite counters and contemporary backsplash. Stylish vinyl plank flooring extends all the way to the bedrooms. Just off the living room is a full bath followed by a separate laundry room. All bedrooms feature roomy closets and plenty of space. The master bedroom is ensuite with a full private bath. Newer electricity, plumbing, siding, gutters, and water heater installed in 2020. Prospective owners can utilize the 24x24 concrete pad for a patio, fire pit area, or swimming pool. One side yard is complete with new shed, playset, and chicken coop. The other side yard is nicely fenced in. Acreage behind the house is ready for hunting. Come see this one today!
Last Listed By
REAL ESTATE GALLERY, INC. Brokerage Phone: 7405749902 License #20200007996 Listed on: 05/27/2025
Home Details
Home Type
- Single Family
Est. Annual Taxes
- $1,595
Year Built
- Built in 1949
Lot Details
- 1.08 Acre Lot
- Poultry Coop
- Fenced
Parking
- No Garage
Home Design
- Metal Roof
- Vinyl Siding
Interior Spaces
- 1,560 Sq Ft Home
- 1-Story Property
- Ceiling Fan
- Double Pane Windows
- Crawl Space
Kitchen
- Range
- Built-In Microwave
- Dishwasher
Bedrooms and Bathrooms
- 3 Main Level Bedrooms
- 2 Full Bathrooms
Laundry
- Dryer
- Washer
Outdoor Features
- Deck
- Shed
Utilities
- Central Air
- Propane Stove
- 200+ Amp Service
- Propane
Community Details
- No Home Owners Association
Listing and Financial Details
- Assessor Parcel Number 080306.000 and 080305.0
Map
Home Values in the Area
Average Home Value in this Area
Tax History
| Year | Tax Paid | Tax Assessment Tax Assessment Total Assessment is a certain percentage of the fair market value that is determined by local assessors to be the total taxable value of land and additions on the property. | Land | Improvement |
|---|---|---|---|---|
| 2024 | $458 | $9,680 | $6,340 | $3,340 |
| 2023 | $458 | $9,680 | $6,340 | $3,340 |
| 2022 | $455 | $9,680 | $6,340 | $3,340 |
| 2021 | $372 | $7,730 | $5,550 | $2,180 |
| 2020 | $367 | $7,730 | $5,550 | $2,180 |
| 2019 | $360 | $7,040 | $5,060 | $1,980 |
| 2018 | $339 | $7,040 | $5,060 | $1,980 |
| 2017 | $338 | $7,040 | $5,060 | $1,980 |
| 2016 | $334 | $9,050 | $4,730 | $4,320 |
| 2015 | $637 | $9,050 | $4,730 | $4,320 |
| 2013 | $375 | $9,050 | $4,730 | $4,320 |
Property History
| Date | Event | Price | Change | Sq Ft Price |
|---|---|---|---|---|
| 06/03/2025 06/03/25 | Price Changed | $204,900 | -4.7% | $131 / Sq Ft |
| 05/27/2025 05/27/25 | For Sale | $215,000 | -- | $138 / Sq Ft |
Purchase History
| Date | Type | Sale Price | Title Company |
|---|---|---|---|
| Deed | -- | -- | |
| Warranty Deed | -- | -- | |
| Deed | -- | John W Thatcher Attorney At | |
| Deed | -- | -- |
Similar Homes in Lucasville, OH
Source: Greater Portsmouth Area Board of REALTORS®
MLS Number: 152676
APN: 08-0418.000
- 7042 Ohio 139
- 6313 Ohio 139
- 70 Yale Dr
- 39 Little Egypt Rd
- 5612 Ohio 139
- 303 Blue Run Rd
- 1161 Riddlebarger Rd
- 287 Maple Grove Rd
- 4987 State Route 139
- 376 Houston Hollow Long Run Rd
- 1493 Blue Run Rd
- 46 Chandler Dr
- 1855 Greenbriar Rd
- 151 Rockford Dr
- 0 Hearthstone Dr
- 4672 Lucasville Minford Rd
- 725 Oliver Rd
- 13 Cornerstone Dr
- 791 Oliver Rd
- 25 Cobblestone Ct
