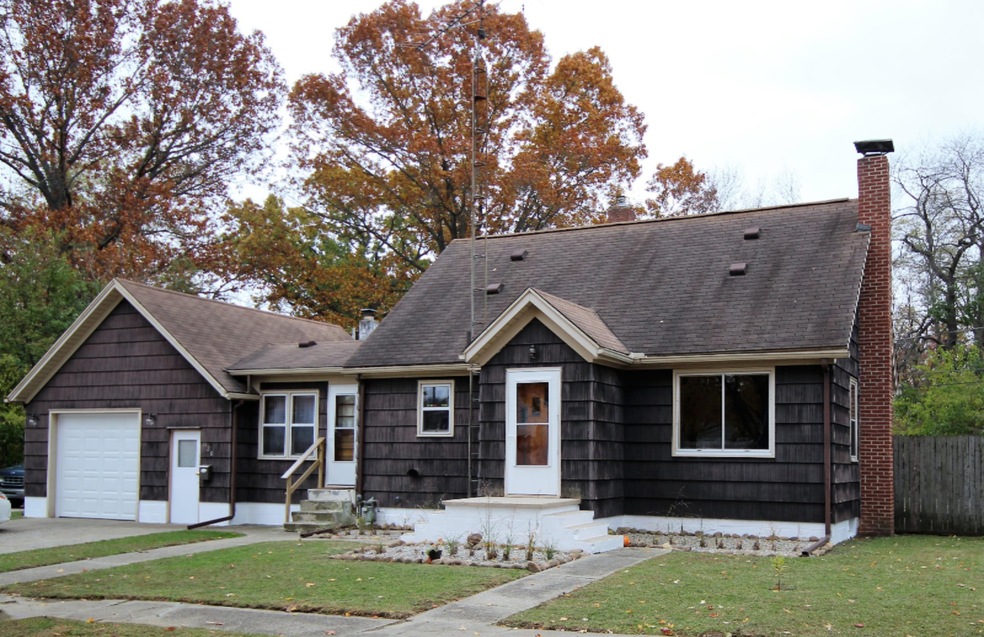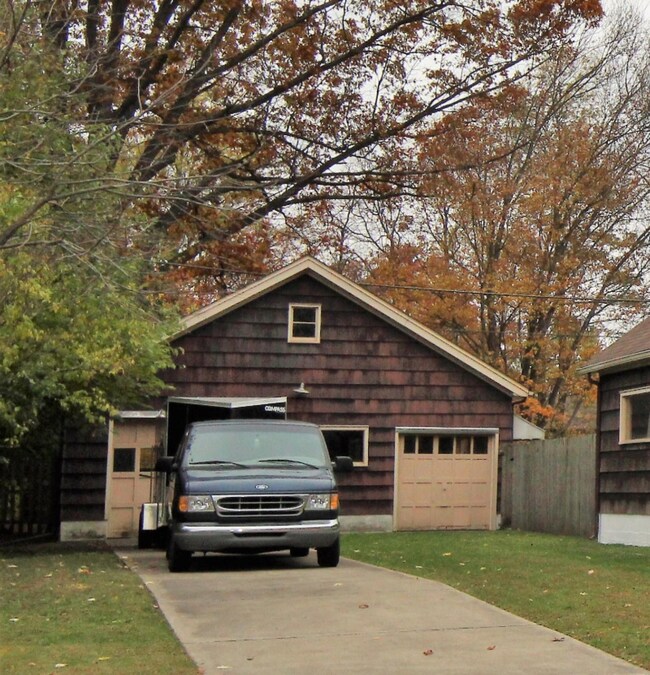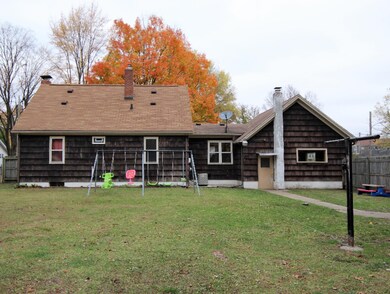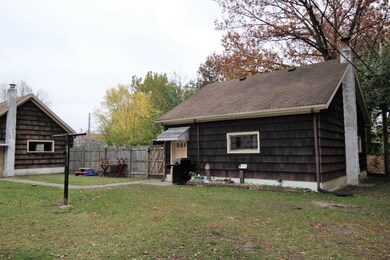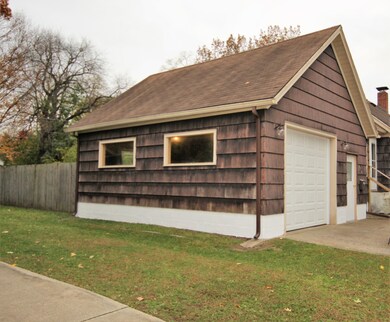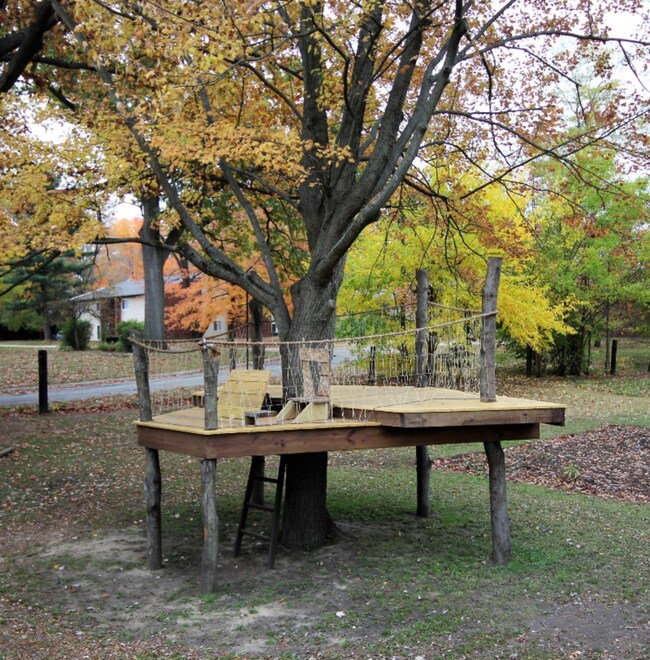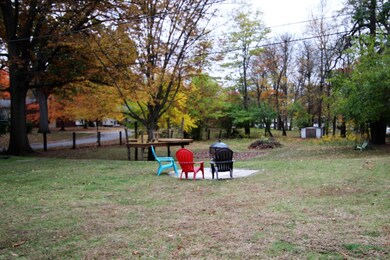
Highlights
- 0.56 Acre Lot
- Wood Flooring
- Eat-In Kitchen
- Cape Cod Architecture
- 2 Car Garage
- Window Unit Cooling System
About This Home
As of January 2021Welcome to this incredible vintage home that has great curb appeal and charm. It has 3 beds, 1 bath and features hardwood floors, arched doorways, a vestibule entry, cedar shake siding, an oversized fenced in back yard, 1 car attached garage PLUS a 2 car detached. Many updates that include (with manufacture warranty): new furnace, water heater, water filtration system, windows, paint, electrical panel(s), landscaping, etc. Close proximity to restaurants, parks, the YMCA and more!
Last Agent to Sell the Property
Ashlie Baddley
Southwest Real Estate License #6501413544 Listed on: 10/30/2020
Co-Listed By
Aimee Glassman
Southwest Real Estate License #6505413881
Home Details
Home Type
- Single Family
Est. Annual Taxes
- $1,200
Year Built
- Built in 1948
Lot Details
- 0.56 Acre Lot
- Lot Dimensions are 100x151x85x121
- Level Lot
- Back Yard Fenced
Parking
- 2 Car Garage
Home Design
- Cape Cod Architecture
- Composition Roof
- Wood Siding
Interior Spaces
- 1,352 Sq Ft Home
- 2-Story Property
- Replacement Windows
- Insulated Windows
- Window Screens
- Partial Basement
Kitchen
- Eat-In Kitchen
- Oven
- Microwave
- Freezer
Flooring
- Wood
- Laminate
Bedrooms and Bathrooms
- 3 Bedrooms | 2 Main Level Bedrooms
- 1 Full Bathroom
Laundry
- Laundry on main level
- Dryer
- Washer
- Laundry Chute
Outdoor Features
- Patio
Utilities
- Window Unit Cooling System
- Forced Air Heating and Cooling System
- Heating System Uses Natural Gas
- Window Unit Heating System
- Baseboard Heating
- Electric Water Heater
Ownership History
Purchase Details
Home Financials for this Owner
Home Financials are based on the most recent Mortgage that was taken out on this home.Purchase Details
Home Financials for this Owner
Home Financials are based on the most recent Mortgage that was taken out on this home.Purchase Details
Purchase Details
Purchase Details
Purchase Details
Purchase Details
Home Financials for this Owner
Home Financials are based on the most recent Mortgage that was taken out on this home.Purchase Details
Similar Homes in Niles, MI
Home Values in the Area
Average Home Value in this Area
Purchase History
| Date | Type | Sale Price | Title Company |
|---|---|---|---|
| Warranty Deed | $121,500 | Accommodation | |
| Deed | $53,500 | Meridian Title | |
| Warranty Deed | -- | None Available | |
| Sheriffs Deed | $56,250 | None Listed On Document | |
| Sheriffs Deed | $56,250 | None Available | |
| Interfamily Deed Transfer | -- | Attorney | |
| Interfamily Deed Transfer | -- | -- | |
| Interfamily Deed Transfer | -- | -- |
Mortgage History
| Date | Status | Loan Amount | Loan Type |
|---|---|---|---|
| Open | $119,298 | FHA | |
| Previous Owner | $42,800 | New Conventional | |
| Previous Owner | $10,003 | Future Advance Clause Open End Mortgage | |
| Previous Owner | $71,200 | Credit Line Revolving |
Property History
| Date | Event | Price | Change | Sq Ft Price |
|---|---|---|---|---|
| 01/08/2021 01/08/21 | Sold | $121,500 | -21.1% | $90 / Sq Ft |
| 11/25/2020 11/25/20 | Pending | -- | -- | -- |
| 10/30/2020 10/30/20 | For Sale | $154,000 | +187.9% | $114 / Sq Ft |
| 08/30/2019 08/30/19 | Sold | $53,500 | -2.7% | $40 / Sq Ft |
| 07/26/2019 07/26/19 | Pending | -- | -- | -- |
| 07/17/2019 07/17/19 | For Sale | $55,000 | -- | $41 / Sq Ft |
Tax History Compared to Growth
Tax History
| Year | Tax Paid | Tax Assessment Tax Assessment Total Assessment is a certain percentage of the fair market value that is determined by local assessors to be the total taxable value of land and additions on the property. | Land | Improvement |
|---|---|---|---|---|
| 2025 | $1,757 | $69,300 | $0 | $0 |
| 2024 | $1,385 | $67,500 | $0 | $0 |
| 2023 | $1,328 | $54,600 | $0 | $0 |
| 2022 | $1,265 | $42,200 | $0 | $0 |
| 2021 | $1,404 | $38,600 | $6,200 | $32,400 |
| 2020 | $1,389 | $36,500 | $0 | $0 |
| 2019 | $1,155 | $31,200 | $4,500 | $26,700 |
| 2018 | $1,116 | $31,200 | $0 | $0 |
| 2017 | $1,098 | $36,300 | $0 | $0 |
| 2016 | $1,075 | $28,500 | $0 | $0 |
| 2015 | $1,250 | $36,800 | $0 | $0 |
| 2014 | $976 | $32,700 | $0 | $0 |
Agents Affiliated with this Home
-
A
Seller's Agent in 2021
Ashlie Baddley
Southwest Real Estate
-
A
Seller Co-Listing Agent in 2021
Aimee Glassman
Southwest Real Estate
-

Buyer's Agent in 2021
Jennifer Stoops
RE/MAX Michigan
(269) 313-2233
19 in this area
84 Total Sales
-

Seller's Agent in 2019
Beth Van
Bon Realty
(269) 684-4445
32 in this area
148 Total Sales
Map
Source: Southwestern Michigan Association of REALTORS®
MLS Number: 20045628
APN: 11-71-1050-0023-01-6
- 1610 N 5th St
- 2802 Primrose Ct
- 1640 Forest Trail
- 1630 Forest Trail
- 1222 N 9th St
- 1114 Lake St
- 1023 N 7th St
- 704 Wayne St
- 1344 Wayne St
- 1919 Industrial Dr
- 2026 N Old Us 31 Unit 2
- VL N 5th St
- 416 N 5th St
- 1314 Ferry St
- 221 N 6th St
- 0 Michigan 51
- 1820 River Bluff Rd
- 216 N 15th St
- 1915 N Old Us 31
- 113 N 15th St
