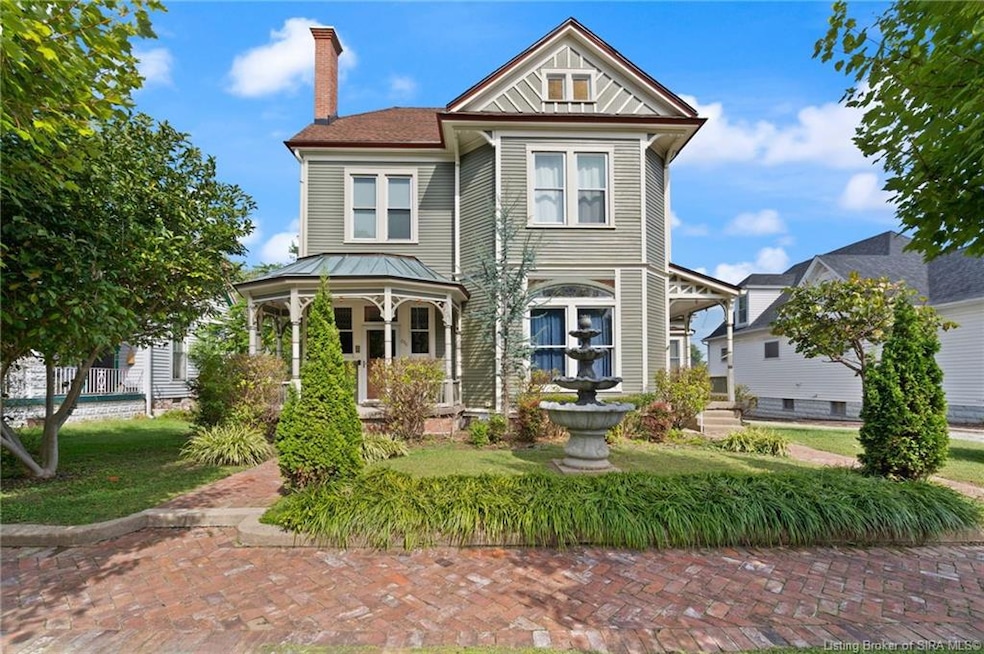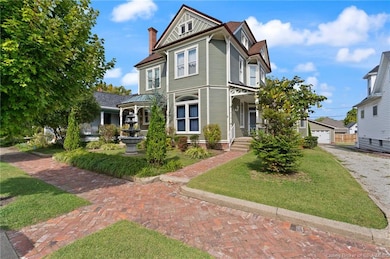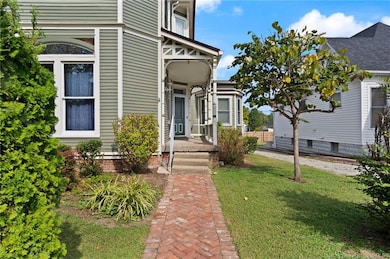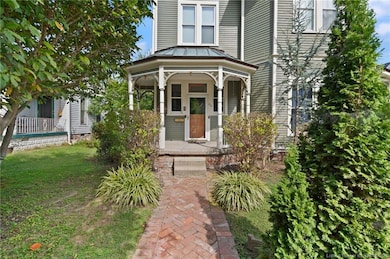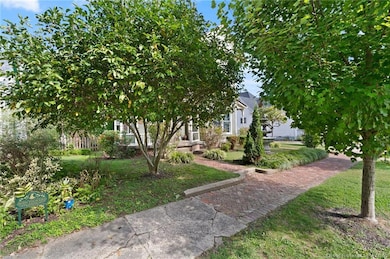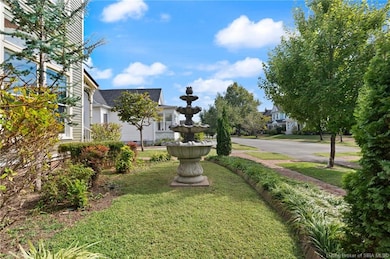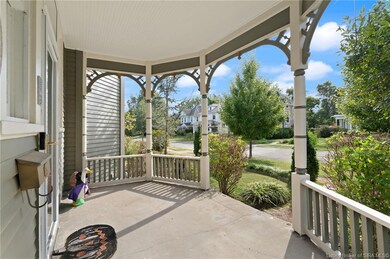830 Cedar Bough Place New Albany, IN 47150
Estimated payment $2,289/month
Highlights
- Deck
- 4 Fireplaces
- Covered Patio or Porch
- Freestanding Bathtub
- Den
- First Floor Utility Room
About This Home
Discover history and charm at 830 Cedar Bough Place in historic New Albany! Built in 1892, this spectacular Victorian Queen Anne is listed on the National Register of Historic Places and has been lovingly restored while offering thoughtful updates. Rich, deep-colored walls and hardwood floors flow from room to room, showcasing the craftsmanship of a bygone era. The grand staircase, original front door, stained glass windows, restored copper gutter fittings, and preserved door hardware highlight the home's character. A butler's staircase adds historic appeal and function. Three decorative fireplaces bring elegance to the foyer, dining, and living rooms, while soaring 10+ ft ceilings enhance the space. A 14x21 four-season sunroom provides the perfect spot for gatherings, relaxing mornings, or entertaining year-round. The remodeled kitchen features refinished countertops, updated appliances, and a functional layout for both daily living and hosting. The renovated primary bath includes a clawfoot tub, separate shower and timeless finishes. A large closet is conveniently across the hall from the primary bedroom. Partial replacement windows add efficiency while maintaining historic charm. A full attic offers expansion or storage. A brand new 50 year roof adds peace of mind. The detached 2 car garage includes front and rear alley access. Mature landscaping frames this one-of-a-kind home on Cedar Bough Place, one of Indiana's earliest private streets. Sq ft & rm sz approx.
Listing Agent
Schuler Bauer Real Estate Services ERA Powered (N License #RB22000113 Listed on: 10/02/2025

Home Details
Home Type
- Single Family
Est. Annual Taxes
- $2,128
Year Built
- Built in 1892
Lot Details
- 7,492 Sq Ft Lot
- Street terminates at a dead end
- Fenced Yard
Parking
- 2 Car Detached Garage
- Garage Door Opener
Home Design
- Block Foundation
- Wood Trim
Interior Spaces
- 2,717 Sq Ft Home
- 2-Story Property
- Ceiling Fan
- 4 Fireplaces
- Decorative Fireplace
- Gas Fireplace
- Entrance Foyer
- Formal Dining Room
- Den
- First Floor Utility Room
- Partially Finished Attic
Kitchen
- Oven or Range
- Microwave
- Dishwasher
- Disposal
Bedrooms and Bathrooms
- 4 Bedrooms
- Walk-In Closet
- 2 Full Bathrooms
- Freestanding Bathtub
Laundry
- Dryer
- Washer
Basement
- Sump Pump
- Basement Cellar
- Crawl Space
Outdoor Features
- Deck
- Covered Patio or Porch
Utilities
- Forced Air Heating and Cooling System
- Natural Gas Water Heater
Listing and Financial Details
- Assessor Parcel Number 0086160018
Map
Home Values in the Area
Average Home Value in this Area
Tax History
| Year | Tax Paid | Tax Assessment Tax Assessment Total Assessment is a certain percentage of the fair market value that is determined by local assessors to be the total taxable value of land and additions on the property. | Land | Improvement |
|---|---|---|---|---|
| 2024 | $2,127 | $200,900 | $20,800 | $180,100 |
| 2023 | $2,178 | $205,100 | $20,800 | $184,300 |
| 2022 | $2,095 | $196,200 | $20,800 | $175,400 |
| 2021 | $1,947 | $181,200 | $20,800 | $160,400 |
| 2020 | $3,906 | $181,200 | $20,800 | $160,400 |
| 2019 | $2,063 | $191,300 | $20,800 | $170,500 |
| 2018 | $1,943 | $179,400 | $20,800 | $158,600 |
| 2017 | $1,982 | $179,900 | $20,800 | $159,100 |
| 2016 | $1,799 | $221,200 | $20,800 | $200,400 |
| 2014 | $1,615 | $161,500 | $20,800 | $140,700 |
| 2013 | -- | $165,500 | $20,800 | $144,700 |
Property History
| Date | Event | Price | List to Sale | Price per Sq Ft | Prior Sale |
|---|---|---|---|---|---|
| 10/31/2025 10/31/25 | Price Changed | $399,900 | -2.4% | $147 / Sq Ft | |
| 10/02/2025 10/02/25 | For Sale | $409,900 | +18.8% | $151 / Sq Ft | |
| 02/27/2023 02/27/23 | Sold | $344,900 | 0.0% | $119 / Sq Ft | View Prior Sale |
| 01/22/2023 01/22/23 | Pending | -- | -- | -- | |
| 01/20/2023 01/20/23 | For Sale | $344,900 | +73.5% | $119 / Sq Ft | |
| 05/26/2020 05/26/20 | Sold | $198,800 | -9.2% | $79 / Sq Ft | View Prior Sale |
| 04/02/2020 04/02/20 | Pending | -- | -- | -- | |
| 03/18/2020 03/18/20 | For Sale | $219,000 | 0.0% | $87 / Sq Ft | |
| 03/10/2020 03/10/20 | Pending | -- | -- | -- | |
| 02/21/2020 02/21/20 | Price Changed | $219,000 | +10.2% | $87 / Sq Ft | |
| 01/30/2020 01/30/20 | For Sale | $198,800 | -- | $79 / Sq Ft |
Purchase History
| Date | Type | Sale Price | Title Company |
|---|---|---|---|
| Warranty Deed | $344,900 | -- | |
| Warranty Deed | -- | None Available |
Mortgage History
| Date | Status | Loan Amount | Loan Type |
|---|---|---|---|
| Open | $334,553 | New Conventional |
Source: Southern Indiana REALTORS® Association
MLS Number: 2025011517
APN: 22-05-04-200-222.000-008
- 1205 Ekin Ave
- 1314 Ekin Ave
- 1120 Chartres St
- 1119 Ekin Ave
- 1313 Culbertson Ave
- 1406 Chartres St
- 1412 Chartres St
- 1605 Culbertson Ave
- 1011 Vincennes St Unit 5
- 608 E Oak St
- 418 E 13th St
- 416 E 11th St
- 1727 E Oak St
- 1010 E Spring St
- 1748 E Oak St
- 1809 E Oak St
- 336 E 16th St
- 335 E 15th St
- 323 E 9th St
- 1619 King St
- 1130 Greenaway Place
- 1401 E Oak St
- 1604 E Oak St
- 703 E Oak St
- 703 E Oak St
- 1743 Culbertson Ave
- 603 E Oak St
- 614 E Oak St
- 417 E 18th St
- 1813 E Elm St
- 210 E 13th St Unit 1-MS
- 1002 E Main St Unit 2MR
- 411 E Spring St
- 1308 E Main St Unit 1
- 80 E 13th St Unit 1
- 121 E 14th St Unit 2
- 1201 Dewey St Unit 1
- 313 E Spring St
- 2032 Culbertson Ave Unit 5
- 1810 Graybrook Ln
