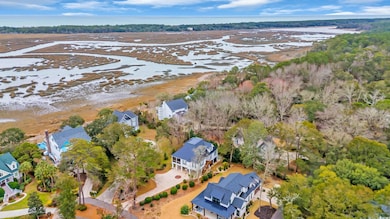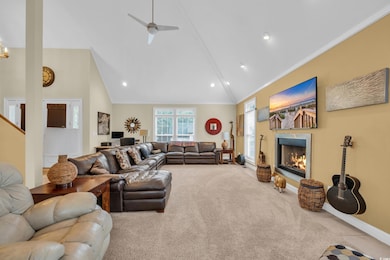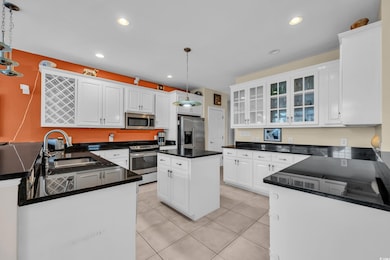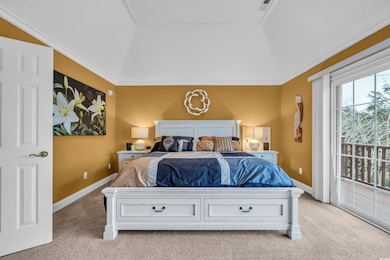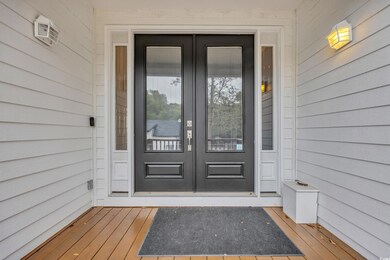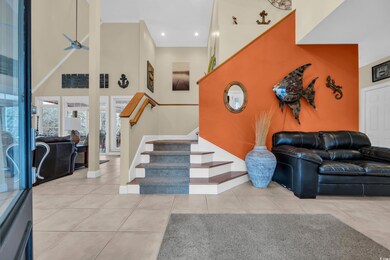830 Channel Cat Cove Murrells Inlet, SC 29576
Estimated payment $4,510/month
Highlights
- Deck
- Recreation Room
- Furnished
- Waccamaw Elementary School Rated A-
- Vaulted Ceiling
- Solid Surface Countertops
About This Home
Marsh views from this 2 story, Raised Beach home surrounded by mature trees. Great views from the 2nd and 3rd floor decks. Ground level access from the front steps or central stairwell under the house which is equipped with a chair lift. Plenty of room under the house for three cars to park and additional space in the large driveway. This home has tile flooring throughout the first level with the exception of the 2 bedrooms which are carpeted. One of these bedrooms on the first level has access to a deck with views of the marsh. The kitchen has a center island, granite countertops, stainless steel appliances and a breakfast bar. The large living room has high ceilings, a gas fireplace, access to a large deck and big windows for great lighting in this main living area. Large screened deck has views of the marsh and a bar for entertaining. The whole 2nd level acts as a master suite with a large bedroom, wet bar and balcony overlooking the property with views of the inlet/marsh. You’ll also find a double vanity and jacuzzi tub in the master suite. The home was built with the option to install an elevator at a later date.
Home Details
Home Type
- Single Family
Est. Annual Taxes
- $6,114
Year Built
- Built in 1986
Lot Details
- 0.35 Acre Lot
- Property fronts a marsh
- Cul-De-Sac
HOA Fees
- $50 Monthly HOA Fees
Parking
- Tuck Under Parking
Home Design
- Stilt Home
- Bi-Level Home
- Raised Foundation
- Wood Frame Construction
- Vinyl Siding
- Tile
Interior Spaces
- 2,538 Sq Ft Home
- Wet Bar
- Furnished
- Vaulted Ceiling
- Ceiling Fan
- Fireplace
- Combination Kitchen and Dining Room
- Recreation Room
- Workshop
- Fire and Smoke Detector
- Washer and Dryer
Kitchen
- Breakfast Bar
- Range with Range Hood
- Microwave
- Dishwasher
- Kitchen Island
- Solid Surface Countertops
- Disposal
Flooring
- Carpet
- Luxury Vinyl Tile
- Vinyl
Bedrooms and Bathrooms
- 3 Bedrooms
- 2 Full Bathrooms
- Soaking Tub
Outdoor Features
- Balcony
- Deck
Location
- Flood Zone Lot
- East of US 17
Schools
- Waccamaw Elementary School
- Waccamaw Middle School
- Waccamaw High School
Utilities
- Central Heating and Cooling System
- Cooling System Powered By Gas
- Heating System Uses Gas
- Underground Utilities
- Water Heater
- Phone Available
- Cable TV Available
Community Details
- The community has rules related to allowable golf cart usage in the community
Map
Home Values in the Area
Average Home Value in this Area
Tax History
| Year | Tax Paid | Tax Assessment Tax Assessment Total Assessment is a certain percentage of the fair market value that is determined by local assessors to be the total taxable value of land and additions on the property. | Land | Improvement |
|---|---|---|---|---|
| 2024 | $6,114 | $23,890 | $4,500 | $19,390 |
| 2023 | $6,114 | $23,890 | $4,500 | $19,390 |
| 2022 | $5,675 | $23,890 | $4,500 | $19,390 |
| 2021 | $5,500 | $23,892 | $4,500 | $19,392 |
| 2020 | $5,493 | $15,928 | $3,000 | $12,928 |
| 2019 | $1,453 | $14,424 | $3,200 | $11,224 |
| 2018 | $1,485 | $144,240 | $0 | $0 |
| 2017 | $1,286 | $14,424 | $0 | $0 |
| 2016 | $1,270 | $14,424 | $0 | $0 |
| 2015 | $1,152 | $0 | $0 | $0 |
| 2014 | $1,152 | $328,600 | $96,300 | $232,300 |
| 2012 | -- | $328,600 | $96,300 | $232,300 |
Property History
| Date | Event | Price | List to Sale | Price per Sq Ft | Prior Sale |
|---|---|---|---|---|---|
| 09/23/2025 09/23/25 | Price Changed | $750,000 | -6.3% | $296 / Sq Ft | |
| 06/17/2025 06/17/25 | Price Changed | $800,000 | -5.9% | $315 / Sq Ft | |
| 04/04/2025 04/04/25 | Price Changed | $850,000 | -2.9% | $335 / Sq Ft | |
| 02/10/2025 02/10/25 | For Sale | $875,000 | +105.9% | $345 / Sq Ft | |
| 02/14/2019 02/14/19 | Sold | $425,000 | -15.0% | $170 / Sq Ft | View Prior Sale |
| 10/12/2018 10/12/18 | Price Changed | $499,900 | -9.1% | $200 / Sq Ft | |
| 07/26/2018 07/26/18 | Price Changed | $549,900 | -8.3% | $220 / Sq Ft | |
| 05/18/2018 05/18/18 | For Sale | $599,900 | -- | $240 / Sq Ft |
Purchase History
| Date | Type | Sale Price | Title Company |
|---|---|---|---|
| Warranty Deed | $425,000 | None Available | |
| Deed | $77,000 | -- |
Source: Coastal Carolinas Association of REALTORS®
MLS Number: 2503469
APN: 04-0101-017-00-00
- 828 Channel Cat Cove
- 5460 Huntington Marsh Rd
- 43 Ravenel Ct
- 121 Burr Cir Unit 121
- 155 Ridgeway Loop
- 63 Saxon Ct
- 6 Burr Cir Unit 6
- 61 Saxon Ct
- 109 Village Ct
- 154 Ridgeway Loop Unit 154
- 5191 Horry Dr
- 47 Burr Cir Unit 47
- 5226 Highway 17 Business
- 52 Fish Shack Alley Unit MIV 20
- 5137 Highway 17 Business Unit 3A
- 5137 Highway 17 Business Unit 2 B
- 5137 Highway 17 Business Unit 2A
- 695 Pendergrass Ave
- 163 Crooked Island Cir
- 19 Musket St
- 630 Parker Dr Unit ID1253441P
- 5 Ashcraft Cir
- 587A Sunnyside Ave Unit ID1308943P
- 81 Delray Dr Unit 2B
- 13160 Ocean Hwy Unit ID1253468P
- 173 Norris Dr Unit ID1253402P
- 84 Racquet Club Dr Unit WVC 14
- 29 Wimbledon Ct Unit 8
- 176 Old Cedar Loop Unit ID1253452P
- 149 Old Cedar Loop
- 107 Gadwall Way
- 72 Haint Place Unit Magnolia Beach West
- 911 Algonquin Dr Unit Pawleys Pavilion 911
- 1025 Algonquin Dr Unit 1025G Pawleys Pavilion
- Parcel C Tadlock Dr Unit Pad Site behind Star
- 393 Aspen Loop Unit ID1253451P
- 647 N Creekside Dr Unit ID1266243P
- 647 N Creekside Dr Unit ID1266239P
- 647 N Creekside Dr Unit ID1268181P
- 33 Golf View Ct Unit River Club

