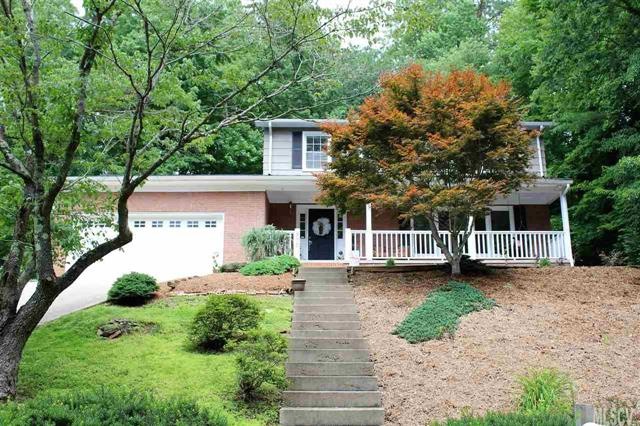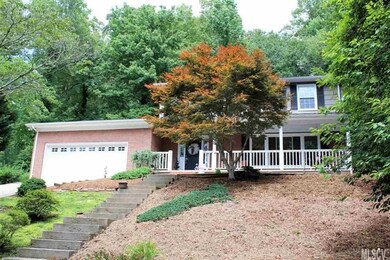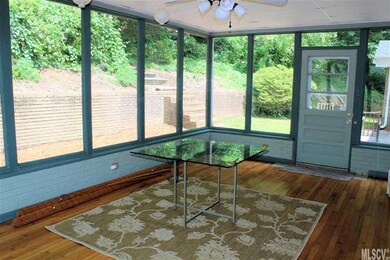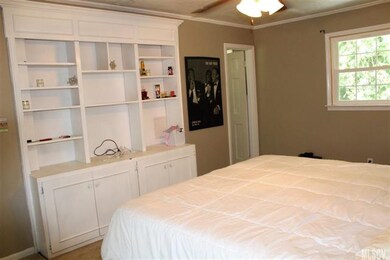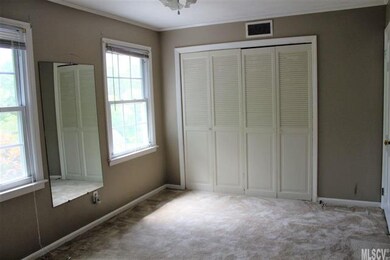
830 Chesterfield Cir SW Lenoir, NC 28645
Estimated Value: $303,232 - $366,000
Highlights
- Engineered Wood Flooring
- Attached Garage
- Open Lot
About This Home
As of August 2017Like living in the mountains! Lush and beautiful British Woods. 4 bedrooms, 2.5 baths, 4th bedroom has hall access as well as access from master. Could be nursery or office. Main level has spacious LR plus cozy den w/FP off kitchen. Formal dining room plus casual eating area. Nice replacement windows. 32 ft front porch. Very private patio area in back. 12x20 glass sunroom is not heated but has atrium doors from den. Cute kitchen w/SS appliances. Garage is located steps from kitchen. Davenport school district. Close to recreation center.
Home Details
Home Type
- Single Family
Year Built
- Built in 1969
Lot Details
- 0.47
Parking
- Attached Garage
Home Design
- Slab Foundation
Interior Spaces
- Insulated Windows
- Crawl Space
Flooring
- Engineered Wood
- Tile
Additional Features
- Open Lot
- Cable TV Available
Listing and Financial Details
- Assessor Parcel Number 2749926052
Ownership History
Purchase Details
Home Financials for this Owner
Home Financials are based on the most recent Mortgage that was taken out on this home.Purchase Details
Home Financials for this Owner
Home Financials are based on the most recent Mortgage that was taken out on this home.Purchase Details
Purchase Details
Similar Homes in Lenoir, NC
Home Values in the Area
Average Home Value in this Area
Purchase History
| Date | Buyer | Sale Price | Title Company |
|---|---|---|---|
| Adamson Sydney Alexandra | $157,000 | None Available | |
| Carroll Kathy D | $131,000 | None Available | |
| Potter Mark A | $120,000 | -- | |
| -- | $105,500 | -- |
Mortgage History
| Date | Status | Borrower | Loan Amount |
|---|---|---|---|
| Open | Adamson Sydney Alexandra | $158,585 | |
| Previous Owner | Carroll Kathy D | $117,900 |
Property History
| Date | Event | Price | Change | Sq Ft Price |
|---|---|---|---|---|
| 08/31/2017 08/31/17 | Sold | $157,000 | -1.3% | $80 / Sq Ft |
| 08/08/2017 08/08/17 | Pending | -- | -- | -- |
| 06/15/2017 06/15/17 | For Sale | $159,000 | -- | $81 / Sq Ft |
Tax History Compared to Growth
Tax History
| Year | Tax Paid | Tax Assessment Tax Assessment Total Assessment is a certain percentage of the fair market value that is determined by local assessors to be the total taxable value of land and additions on the property. | Land | Improvement |
|---|---|---|---|---|
| 2024 | $1,067 | $166,500 | $16,400 | $150,100 |
| 2023 | $1,067 | $166,500 | $16,400 | $150,100 |
| 2022 | $2,009 | $166,500 | $16,400 | $150,100 |
| 2021 | $2,009 | $166,500 | $16,400 | $150,100 |
| 2020 | $1,036 | $161,600 | $15,000 | $146,600 |
| 2019 | $1,036 | $161,600 | $15,000 | $146,600 |
| 2018 | $1,987 | $161,600 | $0 | $0 |
| 2017 | $1,987 | $161,600 | $0 | $0 |
| 2016 | $1,050 | $161,600 | $0 | $0 |
| 2015 | $1,933 | $161,600 | $0 | $0 |
| 2014 | $1,933 | $161,600 | $0 | $0 |
Agents Affiliated with this Home
-
Sharon Schmidt

Seller's Agent in 2017
Sharon Schmidt
Coldwell Banker Boyd & Hassell
(828) 381-3769
83 in this area
115 Total Sales
-
Carolyn Bolden

Buyer's Agent in 2017
Carolyn Bolden
Realty Executives
(828) 302-3092
12 in this area
96 Total Sales
Map
Source: Canopy MLS (Canopy Realtor® Association)
MLS Number: CAR9594410
APN: 06-7-1-30
- 809 Westminster Cir SW
- 1218 Fall Day Cir
- 1216 Fall Day Cir
- 1214 Fall Day Cir
- 1019 Pennton Ave SW
- 1208 Winter Place
- 526 Mulberry St SW
- 126 Maehill Place SW
- 508 Mulberry St SW
- 0 Hickory Blvd Unit CAR4252476
- 0 Hickory Blvd Unit 17041579
- 1018 Olive Ave SW
- 403 Spruce St SW
- 135 Claron Place SE
- 1329 Overlook Dr SW
- 415 Norwood St SW
- 507 Jennings St SW
- 225 Rectory Hill Place SW
- 514 A Connelly Springs Rd
- 1211 College Ave SW
- 830 Chesterfield Cir SW
- 818 Chesterfield Cir SW
- 810 Chesterfield Cir SW
- 806 Chesterfield Cir SW
- 819 Kings Dr SW
- 802 Chesterfield Cir SW
- 833 Chesterfield Cir SW
- 837 Chesterfield Cir SW
- 811 Chesterfield Cir SW Unit 39,40
- 819 Chesterfield Cir SW
- 0000 Kings Dr SW
- 809 Chesterfield Cir SW
- 824 Kings Dr SW
- 802 Devonshire Ct SW
- 811 Manchester St SW
- 817 Chesterfield Cir SW
- 805 Chesterfield Cir SW
- 803 Westminster Cir SW
- Lot#22 Foxwood Ct Unit 22
- 807 Manchester St SW
