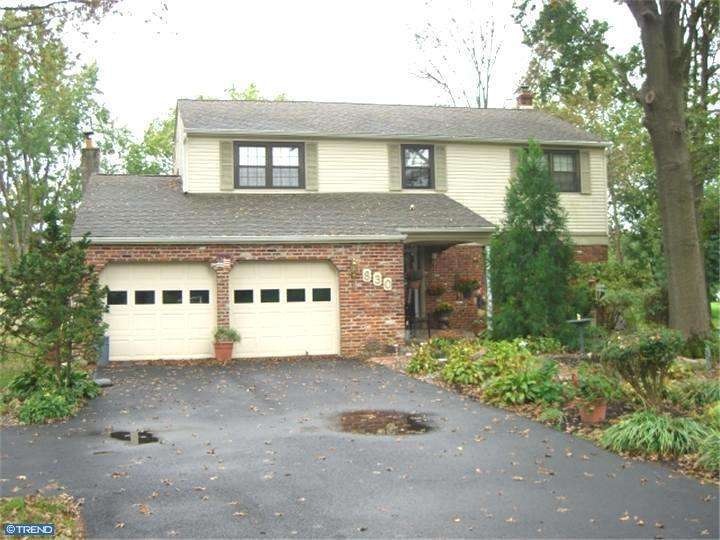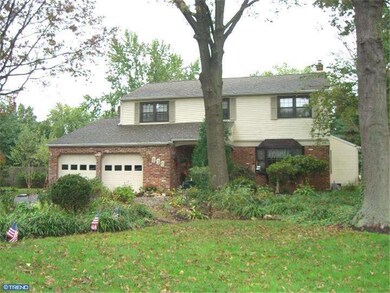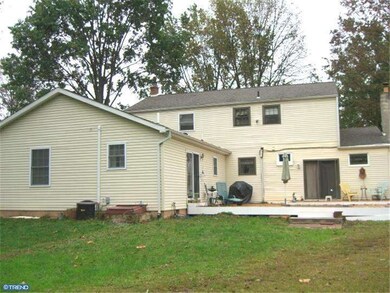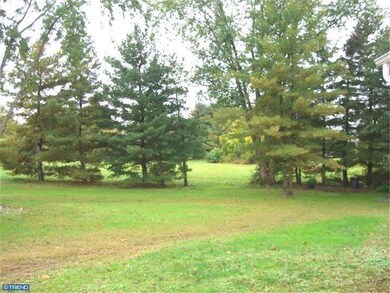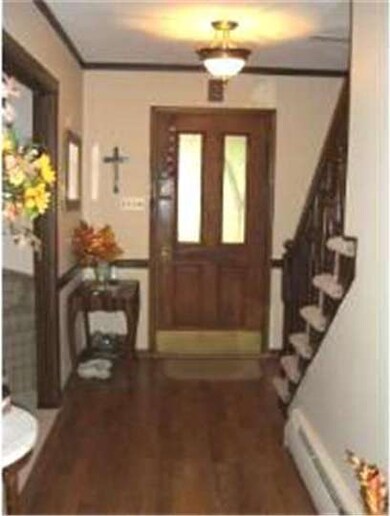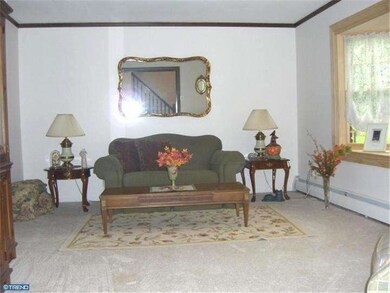
830 Conway Place Lansdale, PA 19446
Upper Gwynedd Township NeighborhoodEstimated Value: $666,000 - $712,000
Highlights
- Second Kitchen
- Colonial Architecture
- Wood Flooring
- Gwynedd Square Elementary School Rated A-
- Deck
- Attic
About This Home
As of July 2013MOTIVATED SELLER - BRING ALL OFFERS! Original owner has lovingly maintained this 4 BR, 2.1 bath home w/attached IN-LAW SUITE w/private entrance located on CUL-DE-SAC. This lovely home offers HDWD entry, formal LR & DR with bay windows, large EIK w/corian countertops, FR w/full brick wall & FP, leaded glass window & sliders to new deck backing to treeline and OPEN SPACE, half bath, laundry room w/door to side yard & 2 car attached garage. Beautiful in-law suite has huge island kitchen, light-filled LR, large BR, full bath & separate entrance. The second level has new carpeting on stairs & hallway, MBR w/full tile bath & walk-in closet, 3 large bedrooms & tile hall bath. Ceiling fans in kitchen, FR & all bedrooms. Full basement & beautifully landscaped yard. Conveniently located near major routes, train, shopping, Garfield Park & Parkside Place & Merck. Quick settlement possible. Don't miss this one!
Last Agent to Sell the Property
Long & Foster Real Estate, Inc. License #RS207676L Listed on: 10/09/2012

Home Details
Home Type
- Single Family
Est. Annual Taxes
- $5,394
Year Built
- Built in 1977
Lot Details
- 0.4 Acre Lot
- Cul-De-Sac
- Level Lot
- Back, Front, and Side Yard
- Property is in good condition
- Property is zoned R2
Parking
- 2 Car Direct Access Garage
- 3 Open Parking Spaces
- Garage Door Opener
- Driveway
Home Design
- Colonial Architecture
- Brick Exterior Construction
- Shingle Roof
- Vinyl Siding
- Concrete Perimeter Foundation
Interior Spaces
- 3,128 Sq Ft Home
- Property has 2 Levels
- Ceiling Fan
- Brick Fireplace
- Stained Glass
- Bay Window
- Family Room
- Living Room
- Dining Room
- Unfinished Basement
- Basement Fills Entire Space Under The House
- Laundry on main level
- Attic
Kitchen
- Second Kitchen
- Eat-In Kitchen
- Dishwasher
- Disposal
Flooring
- Wood
- Wall to Wall Carpet
- Tile or Brick
Bedrooms and Bathrooms
- 5 Bedrooms
- En-Suite Primary Bedroom
- En-Suite Bathroom
- In-Law or Guest Suite
- Walk-in Shower
Outdoor Features
- Deck
- Shed
- Porch
Schools
- North Penn Senior High School
Utilities
- Central Air
- Heating System Uses Oil
- Baseboard Heating
- Oil Water Heater
- Cable TV Available
Community Details
- No Home Owners Association
- Sugar Valley Subdivision
Listing and Financial Details
- Tax Lot 038
- Assessor Parcel Number 56-00-01625-128
Ownership History
Purchase Details
Home Financials for this Owner
Home Financials are based on the most recent Mortgage that was taken out on this home.Similar Homes in Lansdale, PA
Home Values in the Area
Average Home Value in this Area
Purchase History
| Date | Buyer | Sale Price | Title Company |
|---|---|---|---|
| Kensy Jonathan R | $370,000 | None Available |
Mortgage History
| Date | Status | Borrower | Loan Amount |
|---|---|---|---|
| Open | Kensy Jonathan R | $333,000 | |
| Previous Owner | Siddal Marie A | $292,000 | |
| Previous Owner | Siddal Marie A | $250,000 | |
| Previous Owner | Siddal Anthony J | $12,000 |
Property History
| Date | Event | Price | Change | Sq Ft Price |
|---|---|---|---|---|
| 07/05/2013 07/05/13 | Sold | $370,000 | -2.4% | $118 / Sq Ft |
| 05/12/2013 05/12/13 | Pending | -- | -- | -- |
| 02/12/2013 02/12/13 | Price Changed | $379,000 | -5.2% | $121 / Sq Ft |
| 01/05/2013 01/05/13 | Price Changed | $399,900 | -2.4% | $128 / Sq Ft |
| 12/03/2012 12/03/12 | Price Changed | $409,900 | -2.4% | $131 / Sq Ft |
| 10/09/2012 10/09/12 | For Sale | $420,000 | -- | $134 / Sq Ft |
Tax History Compared to Growth
Tax History
| Year | Tax Paid | Tax Assessment Tax Assessment Total Assessment is a certain percentage of the fair market value that is determined by local assessors to be the total taxable value of land and additions on the property. | Land | Improvement |
|---|---|---|---|---|
| 2024 | $7,471 | $203,630 | -- | -- |
| 2023 | $7,122 | $203,630 | $0 | $0 |
| 2022 | $6,867 | $203,630 | $0 | $0 |
| 2021 | $6,687 | $203,630 | $0 | $0 |
| 2020 | $6,513 | $203,630 | $0 | $0 |
| 2019 | $6,394 | $203,630 | $0 | $0 |
| 2018 | $6,393 | $203,630 | $0 | $0 |
| 2017 | $6,125 | $203,630 | $0 | $0 |
| 2016 | $6,046 | $203,630 | $0 | $0 |
| 2015 | $5,773 | $203,630 | $0 | $0 |
| 2014 | $5,773 | $203,630 | $0 | $0 |
Agents Affiliated with this Home
-
Michele Dayoub

Seller's Agent in 2013
Michele Dayoub
Long & Foster Real Estate, Inc.
(215) 205-5392
4 in this area
59 Total Sales
-
Donna McHugh

Buyer's Agent in 2013
Donna McHugh
Homestarr Realty
(215) 801-7033
110 Total Sales
Map
Source: Bright MLS
MLS Number: 1003444471
APN: 56-00-01625-128
- 817 Maxwell Place
- 2806 Morris Rd
- 917 Crest Rd
- 825 Morris Rd
- 958 Musket Dr
- 1935 Penngrove Terrace
- 1896 S Valley Forge Rd
- 961 Crest Rd
- 990 Jacks Ln
- 649 Park Rd Unit 51
- 122 Berwick Place Unit 23J
- 10 Wheatley Walk
- 210 Hickory Ct Unit 210
- 115 Ardwick Terrace
- 156 Wellington Terrace
- 103 Hickory Ct
- 15 Finley Ct
- 2240 Berks Rd
- 1428 Bronte Ct
- 3202 Lilac Ct
- 830 Conway Place
- 834 Conway Place
- 826 Conway Place
- 822 Conway Place
- 833 Conway Place
- 829 Conway Place
- 838 Conway Place
- 825 Conway Place
- 1913 Stirling Dr
- 1905 Stirling Dr
- 821 Conway Place
- 1917 Stirling Dr
- 821 Maxwell Place
- 816 Conway Place
- 825 Maxwell Place
- 832 Garfield Ave
- 828 Garfield Ave
- 829 Maxwell Place
- 1901 Stirling Dr
- 817 Conway Place
