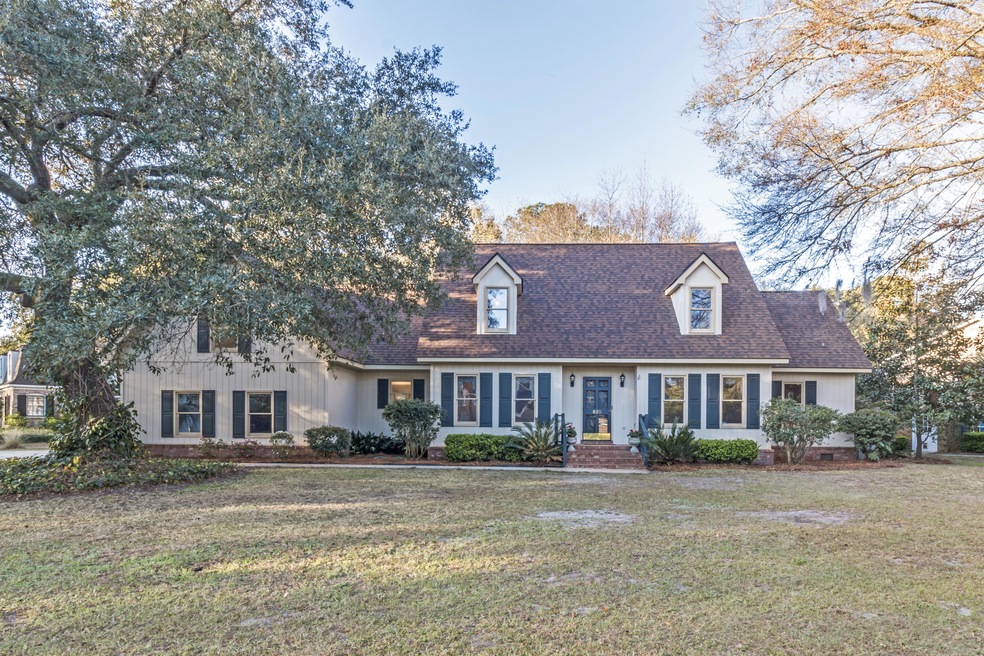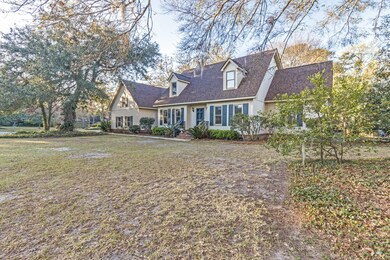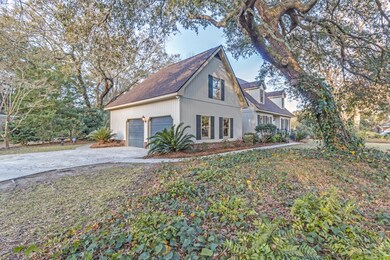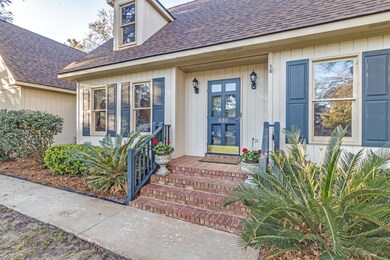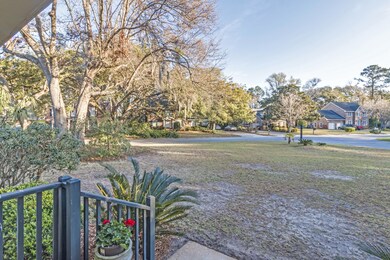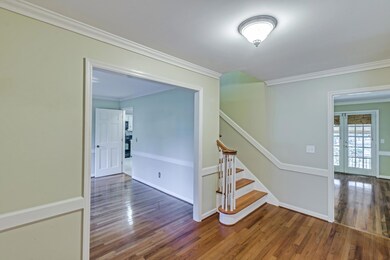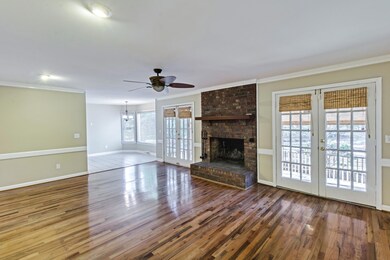
830 Creekside Dr Mount Pleasant, SC 29464
Estimated Value: $1,527,158 - $1,704,000
Highlights
- Boat Ramp
- Finished Room Over Garage
- Clubhouse
- James B. Edwards Elementary School Rated A
- Cape Cod Architecture
- Deck
About This Home
As of June 2017MOVE-IN READY SPACIOUS HOME ON CORNER LOT IN DESIRABLE CREEKSIDE PARK! You've got to see this elegant, charming two-story home nestled on a large .32-acre lot with beautiful old oak trees and established landscaping including azaleas. With its four bedrooms and two and a half baths, this home boasts over 3000 sq. ft. You'll love the hardwood floors and ceramic tile downstairs, new carpet upstairs, a freshly painted interior, a large stone patio, an electronic dog fence, a huge deck, an all brick fireplace, and a new roof! Covering 1713 sq. ft., the first floor features a beautiful foyer flanked by a formal living room and dining room both with gleaming hardwood floors and large windows allowing lots of natural light to come through. There's a roomy master bedroom on the first floor witha beautiful, partially-tiled master bath that includes a garden tub. The bathroom floor is marble and the vanity is a custom-made wood cabinet with a stone top. Step out of the bedroom door to a huge deck. Spend a cozy evening by the brick, wood burning fireplace in the family room or relax outside in the airy screened porch. Walk out of the screened porch to the Creekside Common Area Park 50' away! The spacious eat in kitchen offers lots of granite counter space, beautiful custom wood cabinets, and a mosaic tile back splash. A separate rear entrance off the patio leads to a "mud room" then to the house via the laundry room. A half bath completes the first floor of this home. The second floor covers 1333 sq. ft. and holds three spacious bedrooms which share a large full bathroom with an elegant ceramic tile shower and floor and a granite counter top. One bedroom has an adjacent bonus room with additional attic storage space. The large FROG has its own private staircase and can be used as a bedroom, media room, and/or play room. And off the FROG, there are two large walk-in attic storage areas for seasonal items. The entire second floor can be accessed by either one of the two staircases. As a member of the Creekside HOA, you'll have secure access to the community dock on picturesque Shem Creek. Bring your boat and travel Shem Creek to the restaurants a mile away or farther to the Cooper River and Charleston Harbor. Membership is available for the private Creekside Tennis and Swim Club. The playground, volleyball court and outdoor picnic area with a large gazebo make this an incredible value at only $235 a year! Quick, easy, stop light access to Highway 17 centrally located in Mt. Pleasant allows you to be in downtown Charleston, the Towne Center Shopping Mall, Shem Creek Restaurants, Trader Joes, Whole Foods or Isle of Palms Beach in 10 minutes. Schedule a showing NOW before it SELLS! Use the seller's preferred lender to get up to $5,000 toward your closing costs!
Last Agent to Sell the Property
Keller Williams Realty Charleston License #62721 Listed on: 03/13/2017

Home Details
Home Type
- Single Family
Est. Annual Taxes
- $10,134
Year Built
- Built in 1980
Lot Details
- 0.32 Acre Lot
- Well Sprinkler System
HOA Fees
- $20 Monthly HOA Fees
Parking
- 2 Car Attached Garage
- Finished Room Over Garage
Home Design
- Cape Cod Architecture
- Architectural Shingle Roof
- Wood Siding
Interior Spaces
- 3,065 Sq Ft Home
- 2-Story Property
- Smooth Ceilings
- Ceiling Fan
- Thermal Windows
- Insulated Doors
- Entrance Foyer
- Family Room with Fireplace
- Separate Formal Living Room
- Formal Dining Room
- Bonus Room
- Storm Doors
- Laundry Room
Kitchen
- Eat-In Kitchen
- Dishwasher
Flooring
- Wood
- Ceramic Tile
Bedrooms and Bathrooms
- 4 Bedrooms
- Walk-In Closet
Basement
- Exterior Basement Entry
- Crawl Space
Outdoor Features
- Deck
- Screened Patio
- Front Porch
Location
- Property is near a bus stop
Schools
- James B Edwards Elementary School
- Moultrie Middle School
- Wando High School
Utilities
- Cooling Available
- Heat Pump System
Community Details
Overview
- Creekside Park Subdivision
Amenities
- Clubhouse
Recreation
- Boat Ramp
- Boat Dock
Ownership History
Purchase Details
Home Financials for this Owner
Home Financials are based on the most recent Mortgage that was taken out on this home.Purchase Details
Similar Homes in Mount Pleasant, SC
Home Values in the Area
Average Home Value in this Area
Purchase History
| Date | Buyer | Sale Price | Title Company |
|---|---|---|---|
| Mccabe Brian J | $709,000 | None Available | |
| Wilson Elizabeth L | $395,000 | -- |
Mortgage History
| Date | Status | Borrower | Loan Amount |
|---|---|---|---|
| Closed | Mccabe Brian J | $143,000 | |
| Open | Mccabe Brian J | $424,000 | |
| Previous Owner | Wilson Elizabeth L | $150,000 |
Property History
| Date | Event | Price | Change | Sq Ft Price |
|---|---|---|---|---|
| 06/21/2017 06/21/17 | Sold | $709,000 | 0.0% | $231 / Sq Ft |
| 05/22/2017 05/22/17 | Pending | -- | -- | -- |
| 03/13/2017 03/13/17 | For Sale | $709,000 | -- | $231 / Sq Ft |
Tax History Compared to Growth
Tax History
| Year | Tax Paid | Tax Assessment Tax Assessment Total Assessment is a certain percentage of the fair market value that is determined by local assessors to be the total taxable value of land and additions on the property. | Land | Improvement |
|---|---|---|---|---|
| 2023 | $10,134 | $40,320 | $0 | $0 |
| 2022 | $9,323 | $40,320 | $0 | $0 |
| 2021 | $9,317 | $40,320 | $0 | $0 |
| 2020 | $9,204 | $40,320 | $0 | $0 |
| 2019 | $10,106 | $42,540 | $0 | $0 |
| 2017 | $2,080 | $20,260 | $0 | $0 |
| 2016 | $1,978 | $20,260 | $0 | $0 |
| 2015 | $2,070 | $20,260 | $0 | $0 |
| 2014 | $1,746 | $0 | $0 | $0 |
| 2011 | -- | $0 | $0 | $0 |
Agents Affiliated with this Home
-
Brian Beatty

Seller's Agent in 2017
Brian Beatty
Keller Williams Realty Charleston
(843) 371-1490
258 Total Sales
-
Jan Snook
J
Buyer's Agent in 2017
Jan Snook
Keller Williams Realty Charleston
(843) 437-3330
170 Total Sales
Map
Source: CHS Regional MLS
MLS Number: 17006997
APN: 535-14-00-059
- 810 Creekside Dr
- 967 Pine Hollow Rd Unit Lot C3
- 970 Pine Hollow Rd
- 303 Lakeside Dr Unit C2
- 1088 Quiet Rd
- 851 Sandlake Dr Unit F
- 153 Heritage Cir Unit 3
- 705 Williamson Dr Unit C
- 741 Creekside Dr
- 680 Buckhall Ct
- 649 Pawley Rd
- 1042 Planters Place
- 183 Civitas St
- 1208 Village Creek Ln Unit 1
- 924 Trowman Ln
- 1142 Village Creek Ln Unit 4
- 1142 Village Creek Ln Unit 3
- 1195 Village Creek Ln Unit 2
- 968 Cummings Cir
- 932 N Shem Dr
- 830 Creekside Dr
- 749 Dragoon Dr
- 824 Creekside Dr
- 758 Dragoon Dr
- 765 Dragoon Dr
- 754 Dragoon Dr
- 745 Dragoon Dr
- 820 Creekside Dr
- 825 Creekside Dr
- 750 Dragoon Dr
- 766 Dragoon Dr
- 814 Creekside Dr
- 769 Dragoon Dr
- 746 Dragoon Dr
- 819 Creekside Dr
- 815 Creekside Dr
- 782 Dragoon Dr
- 939 Equestrian Dr
- 742 Dragoon Dr
- 935 Equestrian Dr
