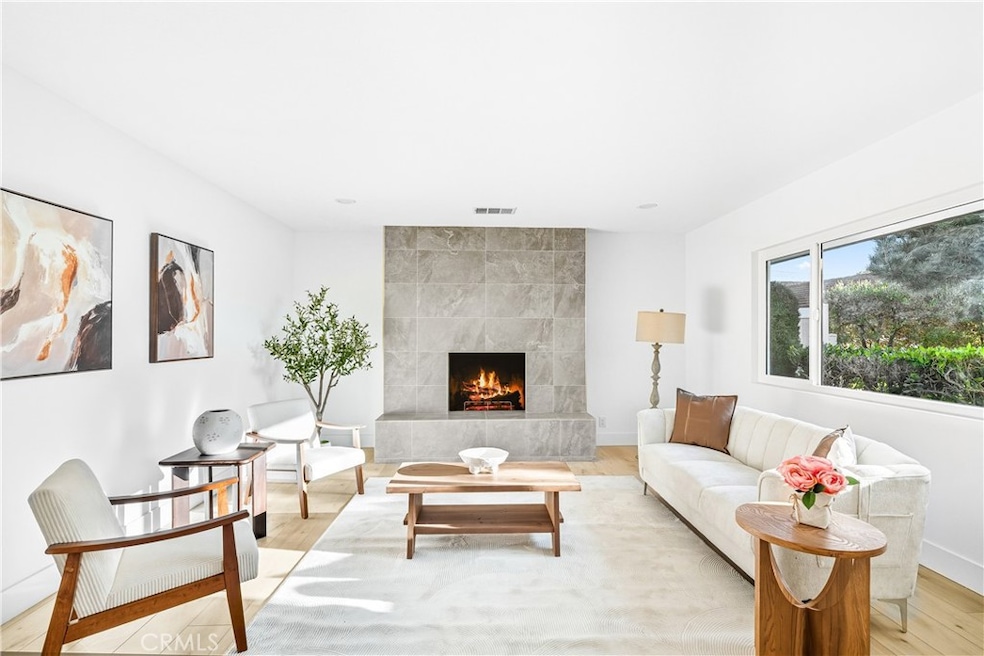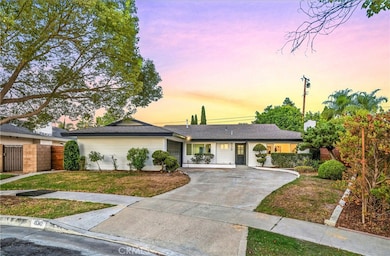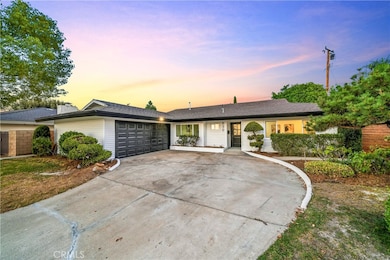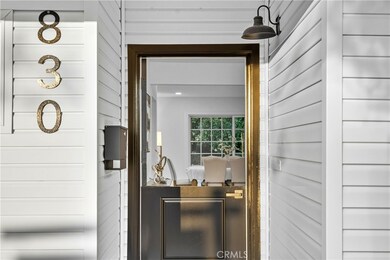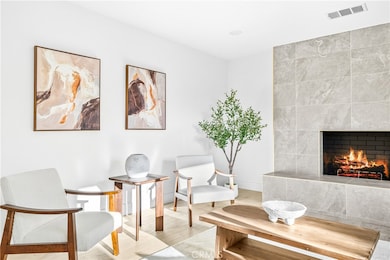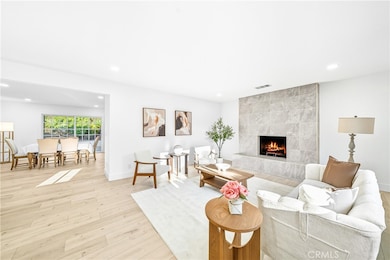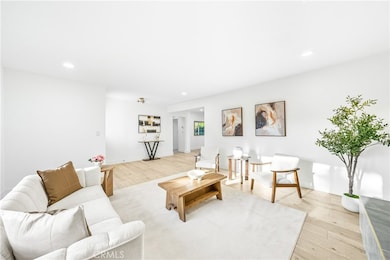830 Delphine Place Fullerton, CA 92833
Golden Hills NeighborhoodEstimated payment $6,830/month
Highlights
- Heated In Ground Pool
- Updated Kitchen
- Secluded Lot
- D. Russell Parks Junior High School Rated A-
- Property is near a park
- 2-minute walk to Fern Drive Park
About This Home
A simply stunning single-story residence, situated on an idyllic cul-de-sac, has recently been comprehensively remodeled, is now available in one of the city's most desirable neighborhoods, conveniently located near top-tier schools including being just steps from the local elementary school. The property presents a freshly reimagined living space, meticulously updated to deliver a turnkey home of exceptional quality. The spacious, light-filled layout has been renovated throughout with impeccable attention to detail, creating a pristine and modern atmosphere. The heart of the home has been transformed into a brand-new, designer-inspired space, boasting a completely upgraded kitchen with high-end appliances, new quartz countertops, and a customized backsplash. This seamless fusion of modern aesthetics and functional design redefines the home for today's discerning buyer. The living areas flow gracefully toward the private backyard, which features a sparkling pool and provides a refreshed canvas for outdoor entertaining and relaxation. Every element of this renovation was thoughtfully executed to enhance the property's foundational strengths and deliver a polished, move-in-ready residence. This is a rare and compelling opportunity for a homeowner seeking a freshly completed, updated property in a unparalleled location. We invite you to experience the refined quality and fresh appeal of this remarkable opportunity. Welcome home!
Listing Agent
First Team Real Estate Brokerage Phone: 949-702-7752 License #01940693 Listed on: 10/08/2025

Co-Listing Agent
First Team Real Estate Brokerage Phone: 949-702-7752 License #02119176
Home Details
Home Type
- Single Family
Est. Annual Taxes
- $1,354
Year Built
- Built in 1959 | Remodeled
Lot Details
- 8,800 Sq Ft Lot
- Cul-De-Sac
- Southwest Facing Home
- Landscaped
- Secluded Lot
- Paved or Partially Paved Lot
- Corners Of The Lot Have Been Marked
- Irregular Lot
- Front and Back Yard Sprinklers
- Private Yard
- Lawn
- Back and Front Yard
Parking
- 2 Car Direct Access Garage
- 4 Open Parking Spaces
- Parking Available
- Front Facing Garage
- Single Garage Door
- Garage Door Opener
- Driveway
Home Design
- Traditional Architecture
- Patio Home
- Entry on the 1st floor
- Turnkey
- Slab Foundation
- Frame Construction
- Stucco
Interior Spaces
- 1,874 Sq Ft Home
- 1-Story Property
- Built-In Features
- Gas Fireplace
- Window Screens
- Entryway
- Great Room
- Family Room
- Living Room with Fireplace
- Dining Room
- Laundry Room
Kitchen
- Updated Kitchen
- Gas Range
- Range Hood
- Microwave
- Water Line To Refrigerator
- Dishwasher
- Disposal
Bedrooms and Bathrooms
- 4 Main Level Bedrooms
- Remodeled Bathroom
- Bathroom on Main Level
- 2 Full Bathrooms
- Dual Vanity Sinks in Primary Bathroom
- Bathtub with Shower
- Exhaust Fan In Bathroom
Home Security
- Carbon Monoxide Detectors
- Fire and Smoke Detector
Accessible Home Design
- No Interior Steps
Pool
- Heated In Ground Pool
- Heated Spa
- In Ground Spa
Outdoor Features
- Patio
- Exterior Lighting
- Rain Gutters
- Wrap Around Porch
Location
- Property is near a park
- Property is near public transit
- Suburban Location
Schools
- Fern Elementary School
- Parks Middle School
- Sunny Hills High School
Utilities
- Central Heating and Cooling System
- Heating System Uses Natural Gas
- Vented Exhaust Fan
- Sewer Paid
- Phone Connected
- Cable TV Available
Community Details
- No Home Owners Association
Listing and Financial Details
- Tax Lot 40
- Tax Tract Number 3179
- Assessor Parcel Number 28113214
- $392 per year additional tax assessments
- Seller Considering Concessions
Map
Home Values in the Area
Average Home Value in this Area
Tax History
| Year | Tax Paid | Tax Assessment Tax Assessment Total Assessment is a certain percentage of the fair market value that is determined by local assessors to be the total taxable value of land and additions on the property. | Land | Improvement |
|---|---|---|---|---|
| 2025 | $1,354 | $99,072 | $30,245 | $68,827 |
| 2024 | $1,354 | $97,130 | $29,652 | $67,478 |
| 2023 | $1,317 | $95,226 | $29,071 | $66,155 |
| 2022 | $1,299 | $93,359 | $28,501 | $64,858 |
| 2021 | $1,277 | $91,529 | $27,942 | $63,587 |
| 2020 | $1,267 | $90,591 | $27,656 | $62,935 |
| 2019 | $1,241 | $88,815 | $27,114 | $61,701 |
| 2018 | $1,222 | $87,074 | $26,582 | $60,492 |
| 2017 | $1,201 | $85,367 | $26,061 | $59,306 |
| 2016 | $1,177 | $83,694 | $25,550 | $58,144 |
| 2015 | $1,147 | $82,437 | $25,166 | $57,271 |
| 2014 | $1,115 | $80,823 | $24,673 | $56,150 |
Property History
| Date | Event | Price | List to Sale | Price per Sq Ft | Prior Sale |
|---|---|---|---|---|---|
| 11/01/2025 11/01/25 | Price Changed | $1,274,500 | -1.9% | $680 / Sq Ft | |
| 10/08/2025 10/08/25 | For Sale | $1,299,500 | +43.6% | $693 / Sq Ft | |
| 08/21/2025 08/21/25 | Sold | $905,000 | -2.5% | $483 / Sq Ft | View Prior Sale |
| 08/07/2025 08/07/25 | For Sale | $928,000 | +2.5% | $495 / Sq Ft | |
| 08/06/2025 08/06/25 | Off Market | $905,000 | -- | -- | |
| 08/06/2025 08/06/25 | For Sale | $928,000 | -- | $495 / Sq Ft | |
| 08/06/2025 08/06/25 | Pending | -- | -- | -- |
Purchase History
| Date | Type | Sale Price | Title Company |
|---|---|---|---|
| Grant Deed | $975,000 | Lawyers Title Company | |
| Grant Deed | $905,000 | Fidelity National Title | |
| Interfamily Deed Transfer | -- | -- |
Mortgage History
| Date | Status | Loan Amount | Loan Type |
|---|---|---|---|
| Open | $877,499 | New Conventional |
Source: California Regional Multiple Listing Service (CRMLS)
MLS Number: OC25232045
APN: 281-132-14
- 1814 W Jacaranda Place
- 751 Stephens Ave
- 1301 W Fern Dr
- 774 Stephens Ave
- 2006 Hetebrink St
- 1216 W Valencia Mesa Dr
- 1353 Lukens Ct
- 433 435 N Basque
- 2164 Silva Dr
- 2038 Redfield St
- 641 Casa Blanca Dr
- 1108 Jewett Dr Unit 23
- 1478 W Valencia Dr
- 2009 W Las Lanas Ln
- 1636 W Valencia Dr
- 1201 W Valencia Dr Unit 138
- 1201 W Valencia Dr Unit 87
- 1201 W Valencia Dr Unit 146
- 1448 W Domingo Rd
- 1448 W West Ave
- 1655 W Malvern Ave Unit 1701-08
- 701 Adlena Dr Unit 4
- 1855 W Malvern Ave Unit condo
- 1857 W Malvern Ave Unit 1
- 1525 W Malvern Ave
- 626 Bridgeport Cir Unit 6
- 212 N Michael Ave
- 1001 Starbuck St
- 1443 Pheasant Ct
- 838 W Glenwood Cir
- 1375 W Valencia Dr
- 1130 Whitewater Dr
- 907 Creekside Dr Unit 137
- 1342 W Valencia Dr Unit C
- 919 Creekside Dr Unit 132
- 1310 W Valencia Dr Unit 1306
- 1310 W Valencia Dr Unit 1306.5
- 1310 W Valencia Dr Unit 1310.5
- 2100 W Commonwealth Ave
- 1648 Via Mirada Unit B
