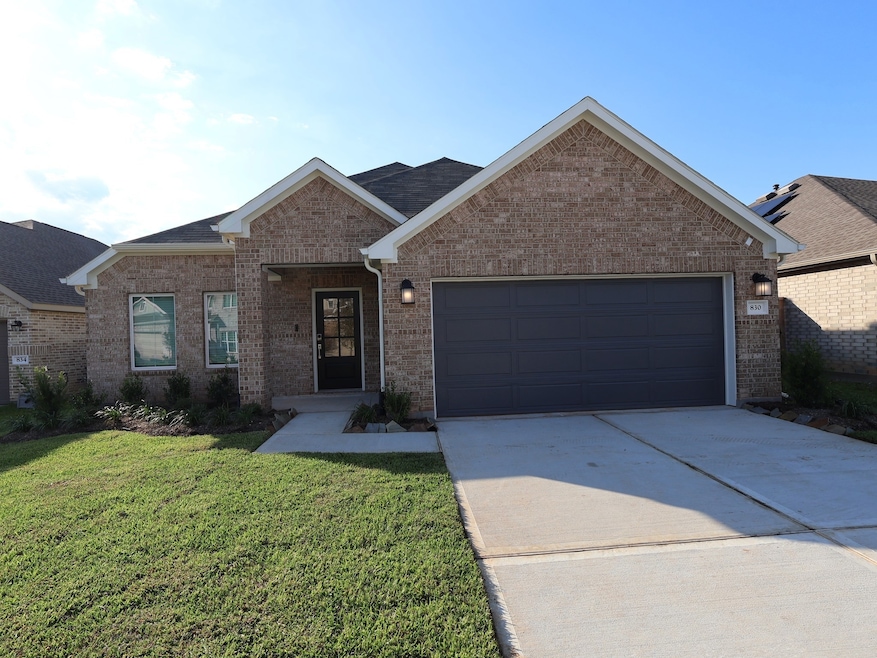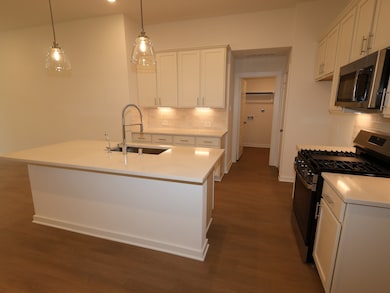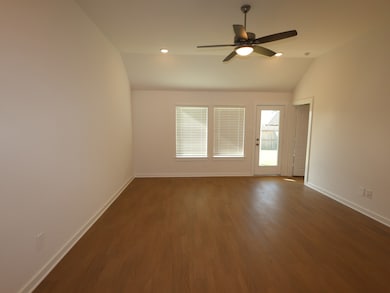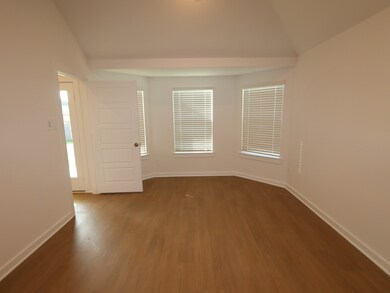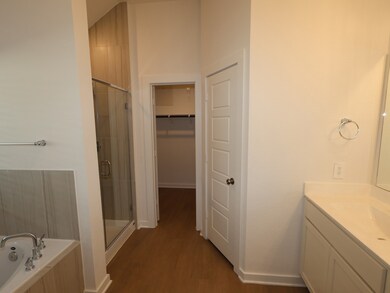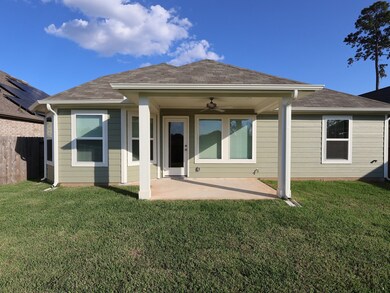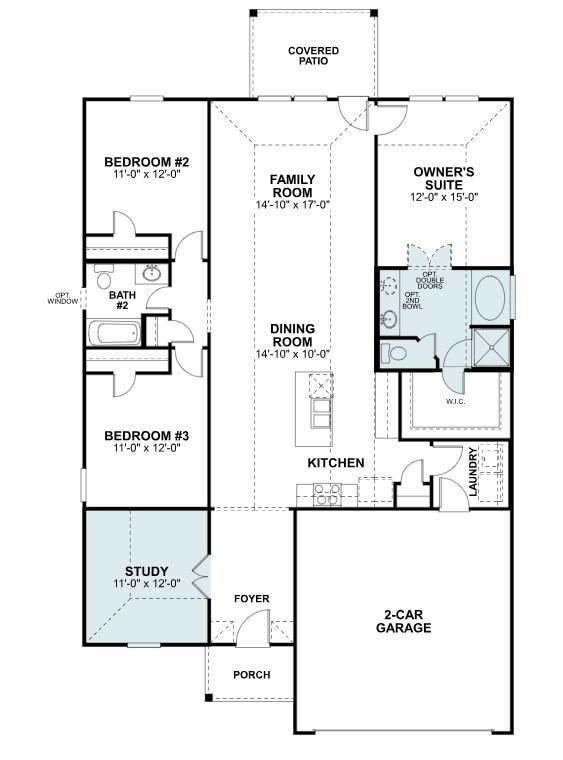830 Falling Cave Dr Willis, TX 77378
Estimated payment $1,917/month
Highlights
- New Construction
- Deck
- Game Room
- Home Energy Rating Service (HERS) Rated Property
- Traditional Architecture
- Covered Patio or Porch
About This Home
There is a new development in Willis, TX, in the Moran Ranch community! The Desoto Floorplan, awaits a stunning single-story home that will take your breath away. With 3 spacious bedrooms and 2 modern bathrooms, and a den this home is perfect for families looking for a comfortable and cozy living space. Upon entering, you'll be greeted by a bright and open floor plan that is ideal for hosting friends and family. The kitchen is a chef's dream, boasting sleek countertops and state-of-the-art appliances that make cooking a breeze. The outdoor area is the perfect place for kids and pets to play safely while enjoying the fresh air. This home is a gem, and you don't want to miss the opportunity to make it yours. Contact us today to schedule a viewing and discover all the possibilities this new home has to offer!
Open House Schedule
-
Sunday, November 16, 202512:00 to 5:00 pm11/16/2025 12:00:00 PM +00:0011/16/2025 5:00:00 PM +00:00Add to Calendar
-
Saturday, November 22, 202512:00 to 5:00 pm11/22/2025 12:00:00 PM +00:0011/22/2025 5:00:00 PM +00:00Add to Calendar
Home Details
Home Type
- Single Family
Year Built
- Built in 2025 | New Construction
Lot Details
- 6,478 Sq Ft Lot
- Northeast Facing Home
- Back Yard Fenced
HOA Fees
- $67 Monthly HOA Fees
Parking
- 2 Car Attached Garage
Home Design
- Traditional Architecture
- Brick Exterior Construction
- Slab Foundation
- Composition Roof
Interior Spaces
- 1,732 Sq Ft Home
- 1-Story Property
- Ceiling Fan
- Family Room Off Kitchen
- Combination Kitchen and Dining Room
- Game Room
- Utility Room
- Washer and Electric Dryer Hookup
- Vinyl Flooring
- Security System Owned
Kitchen
- Gas Oven
- Gas Cooktop
- Microwave
- Dishwasher
- Kitchen Island
- Disposal
Bedrooms and Bathrooms
- 3 Bedrooms
- 2 Full Bathrooms
- Double Vanity
- Soaking Tub
- Bathtub with Shower
- Separate Shower
Eco-Friendly Details
- Home Energy Rating Service (HERS) Rated Property
- Energy-Efficient Thermostat
- Ventilation
Outdoor Features
- Deck
- Covered Patio or Porch
Schools
- A.R. Turner Elementary School
- Robert P. Brabham Middle School
- Willis High School
Utilities
- Central Heating and Cooling System
- Heating System Uses Gas
- Programmable Thermostat
Community Details
- Quality Association Management Association, Phone Number (281) 251-2292
- Built by M/I Homes
- Moran Ranch Subdivision
Map
Home Values in the Area
Average Home Value in this Area
Tax History
| Year | Tax Paid | Tax Assessment Tax Assessment Total Assessment is a certain percentage of the fair market value that is determined by local assessors to be the total taxable value of land and additions on the property. | Land | Improvement |
|---|---|---|---|---|
| 2025 | -- | $40,600 | $40,600 | -- |
| 2024 | -- | $40,600 | $40,600 | -- |
Property History
| Date | Event | Price | List to Sale | Price per Sq Ft |
|---|---|---|---|---|
| 11/11/2025 11/11/25 | For Sale | $294,990 | 0.0% | $170 / Sq Ft |
| 11/08/2025 11/08/25 | Off Market | -- | -- | -- |
| 10/28/2025 10/28/25 | Price Changed | $294,990 | -1.7% | $170 / Sq Ft |
| 10/21/2025 10/21/25 | Price Changed | $299,990 | -3.2% | $173 / Sq Ft |
| 10/09/2025 10/09/25 | Price Changed | $309,990 | -2.2% | $179 / Sq Ft |
| 09/09/2025 09/09/25 | Price Changed | $316,990 | -0.9% | $183 / Sq Ft |
| 08/09/2025 08/09/25 | Price Changed | $319,990 | +1.9% | $185 / Sq Ft |
| 07/18/2025 07/18/25 | Price Changed | $313,990 | -1.9% | $181 / Sq Ft |
| 06/23/2025 06/23/25 | For Sale | $319,990 | -- | $185 / Sq Ft |
Source: Houston Association of REALTORS®
MLS Number: 54490228
APN: 8003-86-00000
- Brazos Plan at Moran Ranch - 50' Premier Smart Series
- 845 Village Brook Dr
- Medina Plan at Moran Ranch - 50' Premier Smart Series
- Periwinkle Plan at Moran Ranch - Smart Series
- 778 Falling Cave Dr
- Aster Plan at Moran Ranch - Smart Series
- 680 Millicent Lakes Dr
- Hibiscus Plan at Moran Ranch - Smart Series
- Freestone Plan at Moran Ranch - Smart Series
- Boxwood Plan at Moran Ranch - Smart Series
- Esparanza Plan at Moran Ranch - Smart Series
- Pizarro Plan at Moran Ranch - Smart Series
- Sabine Plan at Moran Ranch - 50' Premier Smart Series
- 973 Garden Path Dr
- Gardenia Plan at Moran Ranch - Smart Series
- Nolan Plan at Moran Ranch - 50' Premier Smart Series
- Primrose Plan at Moran Ranch - Smart Series
- Dogwood Plan at Moran Ranch - Smart Series
- Polo Plan at Moran Ranch - Smart Series
- 228 Mountain Knolls Ln
- 934 Garden Path Dr
- 804 Village Brook Dr
- 533 Brook Terrance Ln
- 146 S Bend Ct Unit A
- 300 Kennedy St
- 719 Campbell Crossing Ct
- 401 Martin Luther King Blvd Unit B
- 401 Martin Luther King Blvd Unit A
- 203 E Watson St
- 10783 Sora Dr
- 310 Paddock St Unit 5
- 310 Paddock St Unit 4
- 10775 Sora Dr
- 325 Maple Bark Trail
- 9700 Fm 1097 Rd W Unit 303
- 9700 Fm 1097 Rd W Unit 1008
- 9700 Fm 1097 Rd W Unit 1108
- 9700 Fm 1097 Rd W Unit 404
- 9700 Fm 1097 Rd W Unit 305
- 9700 Fm 1097 Rd W Unit 804
