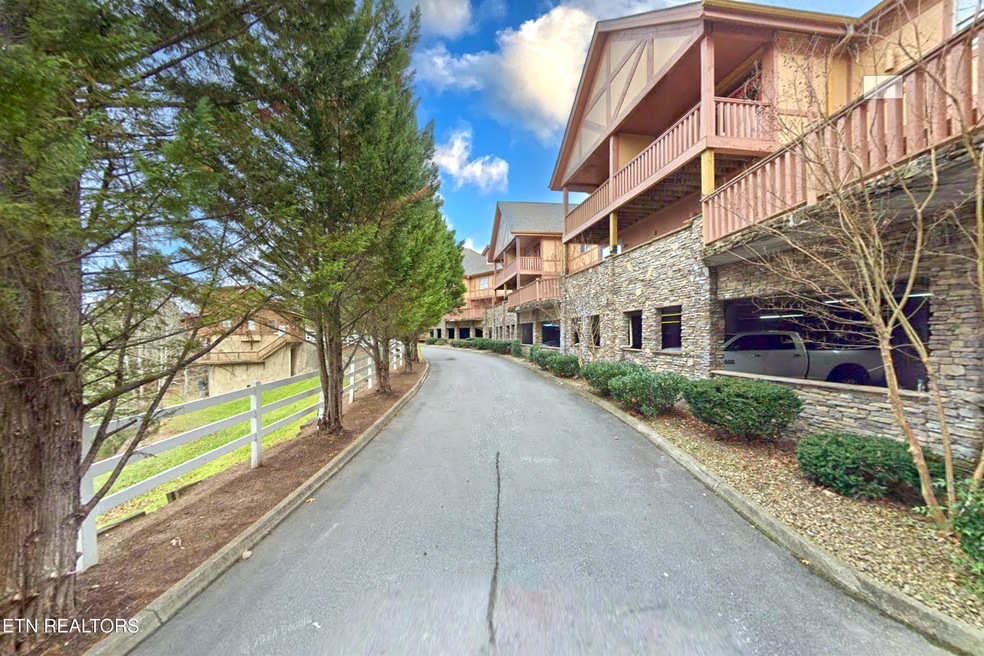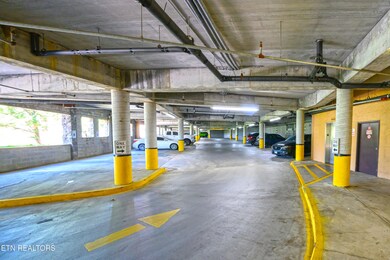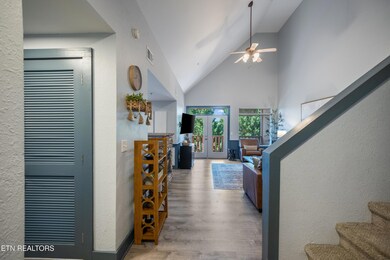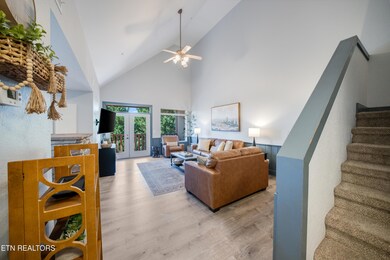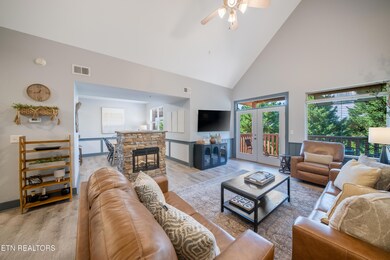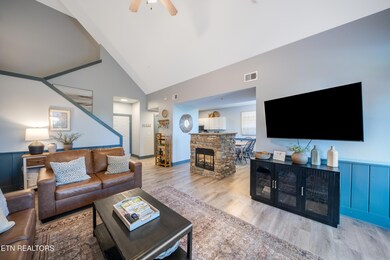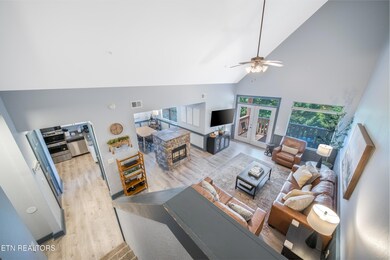830 Golf View Blvd Unit 3206 Pigeon Forge, TN 37863
Estimated payment $3,094/month
Highlights
- On Golf Course
- Clubhouse
- Sauna
- Catons Chapel Elementary School Rated A-
- Cathedral Ceiling
- Community Pool
About This Home
This one is back on the market due to no fault of the sellers. This beautiful condo in Pigeon Forge has it all... golf course, Dollywood, Splash Country area attractions, GSMNP, hiking, rafting, 3 bedrooms that have their own bathrooms (no one has to share!!!), plus there is a half bath too, new furniture and a brand-new HVAC, etc... Sit in the great room and enjoy a cup of hot chocolate by the stacked stone fireplace. This is close to PF fun, fun, fun. Since it's 5 minutes from Dollywood and Splash Country, you can bring the kids back for lunch and a nap, then go back later. Or if you get burned in the outdoor pool, there is also an indoor pool as well. Swim all year long!!! Play golf? Right next door. You can see the course from the bedrooms. There is a clubhouse with pic nic tables, a grill, etc. to enjoy. Want to relax in the hot tub? It's next to the clubhouse. The sauna the same building as condo. You don't have to even leave this resort to have fun. This unit is currently a short-term rental making over 32k+ a year. You can use this as an investment home, second home, or main home. Here is the Airbnb link
Home Details
Home Type
- Single Family
Est. Annual Taxes
- $1,543
Year Built
- Built in 2004
HOA Fees
- $469 Monthly HOA Fees
Property Views
- Golf Course Views
- Countryside Views
Home Design
- Block Foundation
- Frame Construction
- Wood Siding
- Stone Siding
Interior Spaces
- 1,400 Sq Ft Home
- Cathedral Ceiling
- Ceiling Fan
- Stone Fireplace
- Electric Fireplace
- Combination Kitchen and Dining Room
- Laminate Flooring
- Walk-Out Basement
- Fire and Smoke Detector
Kitchen
- Eat-In Kitchen
- Self-Cleaning Oven
- Range
- Microwave
- Dishwasher
Bedrooms and Bathrooms
- 3 Bedrooms
Laundry
- Dryer
- Washer
Parking
- Attached Garage
- Basement Garage
- Common or Shared Parking
Schools
- Catons Chapel Elementary School
- Pigeon Forge Middle School
- Pigeon Forge High School
Additional Features
- Balcony
- On Golf Course
- Central Heating and Cooling System
Listing and Financial Details
- Assessor Parcel Number 095H A 003.03
Community Details
Overview
- Association fees include building exterior, grounds maintenance
- Golf View Resort Condo Subdivision
- Mandatory home owners association
Amenities
- Sauna
- Clubhouse
- Elevator
Recreation
- Golf Course Community
- Recreation Facilities
- Community Pool
Map
Home Values in the Area
Average Home Value in this Area
Tax History
| Year | Tax Paid | Tax Assessment Tax Assessment Total Assessment is a certain percentage of the fair market value that is determined by local assessors to be the total taxable value of land and additions on the property. | Land | Improvement |
|---|---|---|---|---|
| 2025 | $2,776 | $93,800 | $18,000 | $75,800 |
| 2024 | $2,776 | $93,800 | $18,000 | $75,800 |
| 2023 | $2,776 | $93,800 | $0 | $0 |
| 2022 | $965 | $58,625 | $11,250 | $47,375 |
| 2021 | $965 | $58,625 | $11,250 | $47,375 |
| 2020 | $794 | $58,625 | $11,250 | $47,375 |
| 2019 | $1,270 | $38,525 | $2,000 | $36,525 |
| 2018 | $1,270 | $61,640 | $3,200 | $58,440 |
| 2017 | $1,270 | $61,640 | $3,200 | $58,440 |
| 2016 | $1,270 | $61,640 | $3,200 | $58,440 |
| 2015 | -- | $65,480 | $0 | $0 |
| 2014 | $1,198 | $65,460 | $0 | $0 |
Property History
| Date | Event | Price | List to Sale | Price per Sq Ft | Prior Sale |
|---|---|---|---|---|---|
| 10/27/2025 10/27/25 | Price Changed | $475,000 | -0.6% | $339 / Sq Ft | |
| 07/26/2025 07/26/25 | For Sale | $478,000 | 0.0% | $341 / Sq Ft | |
| 06/15/2025 06/15/25 | Pending | -- | -- | -- | |
| 05/20/2025 05/20/25 | For Sale | $478,000 | +19.8% | $341 / Sq Ft | |
| 05/20/2021 05/20/21 | Sold | $399,000 | -- | $285 / Sq Ft | View Prior Sale |
Purchase History
| Date | Type | Sale Price | Title Company |
|---|---|---|---|
| Warranty Deed | $399,000 | Foundation T&E Series Llc |
Source: East Tennessee REALTORS® MLS
MLS Number: 1301685
APN: 095H-A-003.03-C-021
- 820 Golf View Blvd Unit 2303
- 820 Golf View Blvd Unit 2103
- 839 Golf View Blvd
- 818 Golf View Blvd Unit 1502
- 818 Golf View Blvd Unit 1303
- 739 Golf View Blvd
- 849 Golf View Blvd
- 576 Dollywood Ln
- 576 Dollywood Ln Unit 1
- 503 Dollywood Ln Unit 132
- 503 Dollywood Ln Unit 111
- 3621 Householder St Unit 1
- 3680 Plaza Way Unit 121-126
- 3690 Plaza Way Unit 131
- 520 Golf Rd
- 3710 Plaza Way Unit 141
- 608 Cedar Rd
- 3720 Plaza Way Unit 152
- Lot 1 Mountain View Ln
- 477 Mcmahan Rd
- 741 Golf View Blvd Unit ID1266617P
- 741 Golf View Blvd Unit ID1266614P
- 770 Marshall Acres St
- 3936 Valley View Dr Unit ID1267013P
- 4025 Parkway
- 4025 Parkway
- 1150 Pinyon Cir Unit ID1266672P
- 3215 N River Rd Unit ID1266990P
- 444 Sugar Mountain Way Unit ID1265918P
- 419 Sugar Mountain Way Unit ID1266801P
- 1652 Raccoon Den Way Unit ID1266362P
- 528 Warbonnet Way Unit ID1022144P
- 532 Warbonnet Way Unit ID1022145P
- 1023 Center View Rd
- 425 Hemlock Ln
- 2867 Eagle Crst Way Unit ID1266026P
- 2109 Dogwood Dr
- 124 Plaza Dr Unit ID1266273P
- 404 Henderson Chapel Rd
- 2420 Sylvan Glen Way
