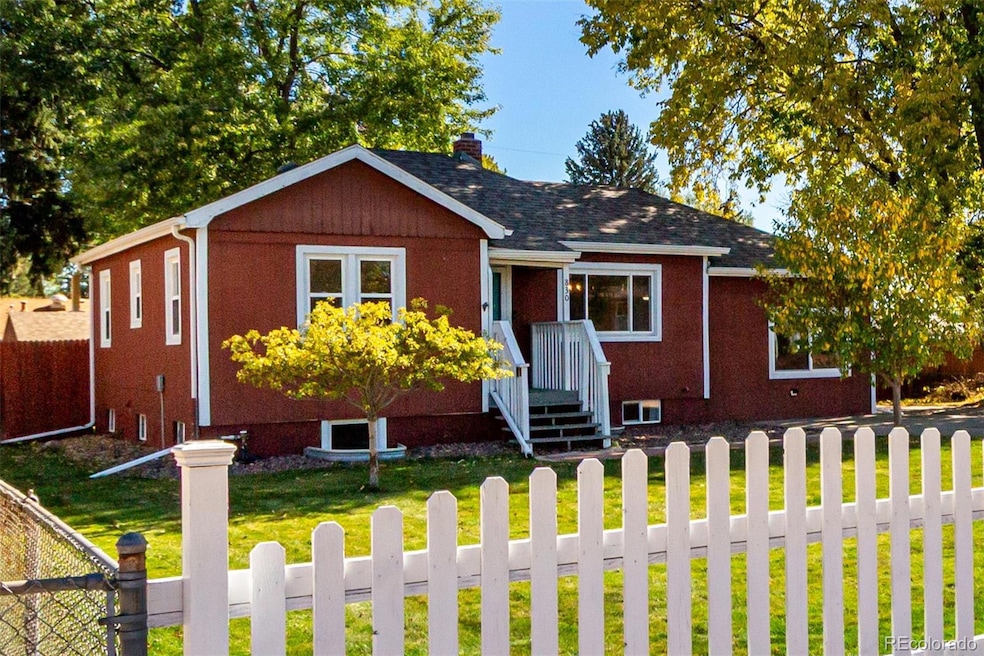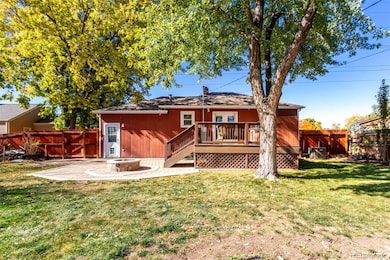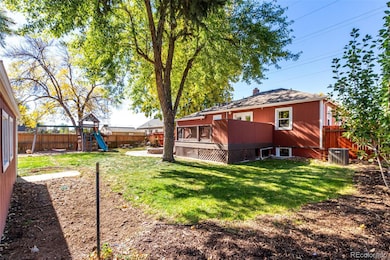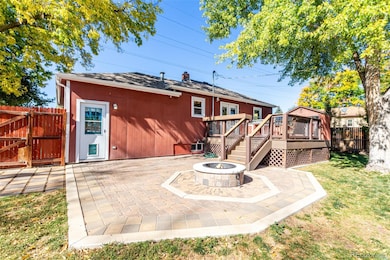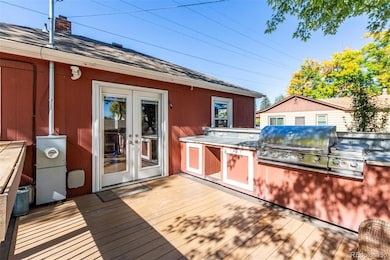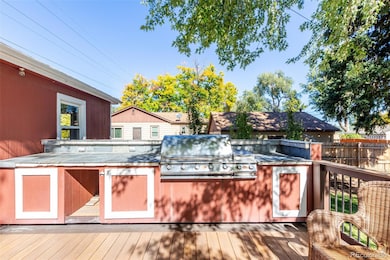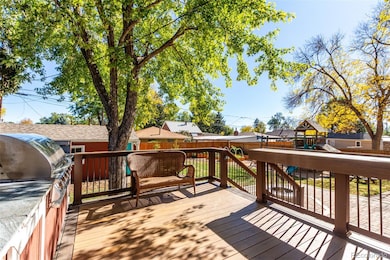830 Gray St Lakewood, CO 80214
Two Creeks NeighborhoodHighlights
- Deck
- Property is near public transit
- Home Office
- Contemporary Architecture
- Private Yard
- Laundry Room
About This Home
Welcome to your perfectly located Lakewood retreat where comfort, style, and convenience meet.
Just 10 minutes from Downtown Denver, 4 minutes to Sloan's Lake, and 12 minutes to Golden, this beautifully updated home offers unbeatable access to the best of Colorado living. Step inside to an open, modern layout filled with natural light and thoughtful upgrades throughout. With 4 spacious bedrooms plus a dedicated office, there's room for everyone to work, relax, and grow. The outdoor space is a true standout enjoy a large, fully fenced backyard and a welcoming fenced front yard, perfect for gatherings, pets, gardening, or simply unwinding under Colorado's sunny skies. Stylish updates, a functional floor plan, and an exceptional location make this home a rare find. Whether you're seeking easy commutes, outdoor adventure, or vibrant city living, this property places it all within reach. Modern comfort. Prime location. Endless possibilities. Welcome home. Lease Options: 12- or 24-month lease options available. Smoking: Smoking of any kind is strictly prohibited on the property. Pets: Pets allowed with owner approval. A $50 monthly pet fee and $200 pet deposit are required per approved pet. Security Deposit: $3,400 damage deposit due at lease signing, along with first month's rent. Utilities & Maintenance: Renter is responsible for all utilities, as well as lawn care and snow removal.
Listing Agent
Keller Williams Advantage Realty LLC Brokerage Email: ryandevin@kw.com,303-579-9428 License #100048479 Listed on: 11/17/2025

Home Details
Home Type
- Single Family
Est. Annual Taxes
- $3,540
Year Built
- Built in 1947
Lot Details
- 0.25 Acre Lot
- West Facing Home
- Property is Fully Fenced
- Irrigation
- Private Yard
- Garden
Parking
- 5 Parking Spaces
Home Design
- Contemporary Architecture
Interior Spaces
- 1-Story Property
- Family Room
- Dining Room
- Home Office
- Finished Basement
- 3 Bedrooms in Basement
Kitchen
- Oven
- Dishwasher
- Disposal
Bedrooms and Bathrooms
- 4 Bedrooms | 1 Main Level Bedroom
Laundry
- Laundry Room
- Dryer
- Washer
Outdoor Features
- Deck
- Rain Gutters
Schools
- Lumberg Elementary School
- Jefferson Middle School
- Jefferson High School
Additional Features
- Property is near public transit
- Forced Air Heating and Cooling System
Listing and Financial Details
- Security Deposit $3,400
- Property Available on 1/1/26
- Exclusions: Owner's personal property
- The owner pays for trash collection
- 12 Month Lease Term
Community Details
Overview
- Gold Club Acres Subdivision
Pet Policy
- Pet Deposit $200
- $50 Monthly Pet Rent
- Dogs Allowed
Map
Source: REcolorado®
MLS Number: 2549675
APN: 49-014-07-004
- 862 Harlan St
- 990 Ingalls St
- 701 Harlan St Unit 53
- 5701 W 10th Ave
- 5642 W 10th Place
- 670 Ingalls St
- 800 Kendall St
- 629 Kendall Way
- 5530 W 11th Place
- 600 Ingalls St
- 5537 W 11th Place
- 5531 W 11th Place
- 5401 W 10th Ave
- 903 Sheridan Blvd
- 5645 W 5th Ave Unit 5645 & 5655
- 6427 W 11th Ave Unit 8
- 5890 W 4th Ave
- 915 Yates St
- 6429 W 5th Place
- 936 Yates St
- 701 Harlan St Unit E7
- 1013 Depew St
- 1010 Jay St
- 5495 W 10th Ave
- 1079 Chase St
- 594 Ingalls St
- 5330 W 11th Ave
- 6300 W 13th Ave
- 6500 W 13th Ave
- 4925 W 10th Ave Unit 102
- 355 Gray St
- 5885 W 14th Ave Unit 104
- 5885 W 14th Ave Unit 222
- 5885 W 14th Ave Unit 302
- 340 N Harlan St
- 1160 Pierce St
- 985 Xavier St
- 5550 W 3rd Place Unit 3
- 1450 Lamar St
- 645 Wolff St
