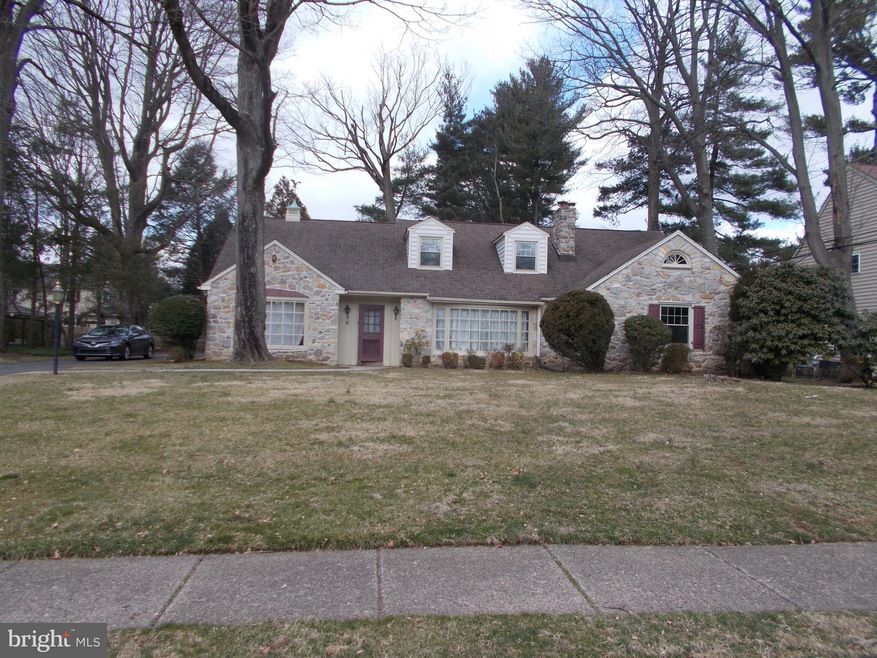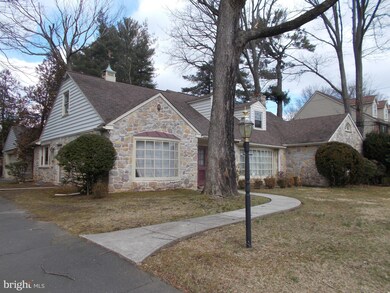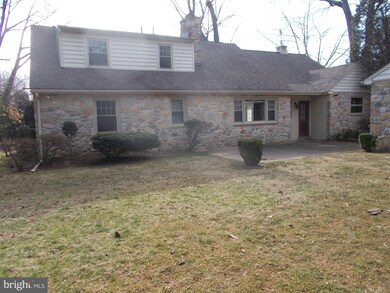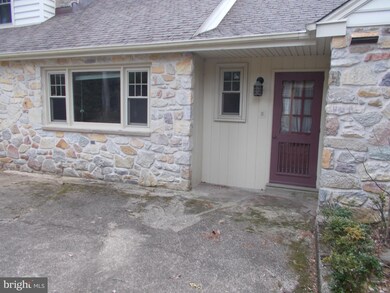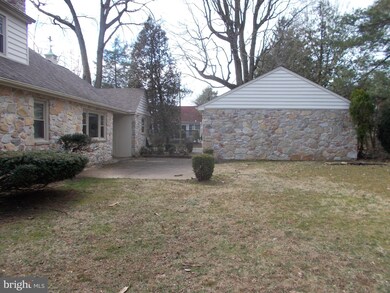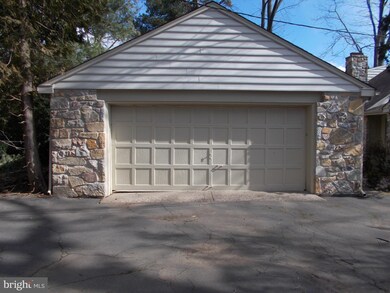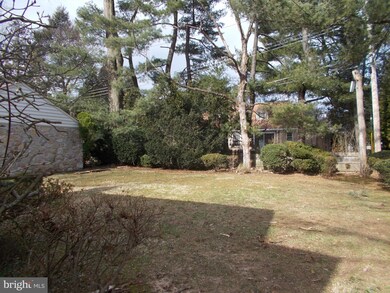
830 Gregory Rd Jenkintown, PA 19046
Jenkintown NeighborhoodEstimated Value: $695,000 - $820,000
Highlights
- Cape Cod Architecture
- Wood Flooring
- No HOA
- McKinley School Rated A-
- 3 Fireplaces
- Formal Dining Room
About This Home
As of October 2020Cooperating agent must provide listing agent with proof of funds or financial letter of approval with the offer to purchase.
Last Agent to Sell the Property
Conrad J Kraus Real Estate License #RM027564A Listed on: 03/16/2020
Home Details
Home Type
- Single Family
Est. Annual Taxes
- $11,729
Year Built
- Built in 1960
Lot Details
- 0.34 Acre Lot
- Lot Dimensions are 100.00 x 150.00
- East Facing Home
- Interior Lot
- Back, Front, and Side Yard
Parking
- 2 Car Detached Garage
- Rear-Facing Garage
- Side Facing Garage
- Garage Door Opener
- Driveway
Home Design
- Cape Cod Architecture
- Block Foundation
- Shingle Roof
- Stone Siding
- Masonry
Interior Spaces
- 3,940 Sq Ft Home
- Property has 2 Levels
- 3 Fireplaces
- Wood Burning Fireplace
- Marble Fireplace
- Stone Fireplace
- Fireplace Mantel
- Brick Fireplace
- Replacement Windows
- Insulated Windows
- Double Hung Windows
- Formal Dining Room
- Partial Basement
- Storm Doors
Kitchen
- Eat-In Kitchen
- Oven
- Cooktop
- Dishwasher
- Disposal
Flooring
- Wood
- Ceramic Tile
Bedrooms and Bathrooms
- En-Suite Bathroom
- Cedar Closet
- Walk-In Closet
- Bathtub with Shower
- Walk-in Shower
Accessible Home Design
- Halls are 36 inches wide or more
- Doors swing in
- Doors are 32 inches wide or more
- More Than Two Accessible Exits
- Level Entry For Accessibility
Schools
- Mckinley Elementary School
- Abington Junior Middle School
- Abington Senior High School
Utilities
- Central Air
- Heating System Uses Oil
- Hot Water Baseboard Heater
- 100 Amp Service
- Oil Water Heater
- Multiple Phone Lines
- Cable TV Available
Additional Features
- Energy-Efficient Windows
- Patio
Community Details
- No Home Owners Association
- Built by John and Elizabeth Patane
- Rydal Subdivision
Listing and Financial Details
- Tax Lot 031
- Assessor Parcel Number 30-00-24812-007
Ownership History
Purchase Details
Home Financials for this Owner
Home Financials are based on the most recent Mortgage that was taken out on this home.Purchase Details
Similar Homes in Jenkintown, PA
Home Values in the Area
Average Home Value in this Area
Purchase History
| Date | Buyer | Sale Price | Title Company |
|---|---|---|---|
| Mcguckin Francis James | $479,900 | Fidelity National Title Ins | |
| Patane Elizabeth | -- | None Available |
Mortgage History
| Date | Status | Borrower | Loan Amount |
|---|---|---|---|
| Open | Mcguckin Francis James | $265,000 | |
| Closed | Mcguckin Francis James | $241,500 | |
| Closed | Mcguckin Francis James | $209,000 | |
| Closed | Mcguckin Francis James | $184,000 | |
| Closed | Mcguckin Francis James | $100,000 | |
| Open | Mcguckin Francis James | $431,910 |
Property History
| Date | Event | Price | Change | Sq Ft Price |
|---|---|---|---|---|
| 10/21/2020 10/21/20 | Sold | $479,900 | -3.8% | $122 / Sq Ft |
| 09/11/2020 09/11/20 | Pending | -- | -- | -- |
| 07/09/2020 07/09/20 | Price Changed | $499,000 | -3.1% | $127 / Sq Ft |
| 03/16/2020 03/16/20 | For Sale | $515,000 | -- | $131 / Sq Ft |
Tax History Compared to Growth
Tax History
| Year | Tax Paid | Tax Assessment Tax Assessment Total Assessment is a certain percentage of the fair market value that is determined by local assessors to be the total taxable value of land and additions on the property. | Land | Improvement |
|---|---|---|---|---|
| 2025 | $14,095 | $289,820 | $57,470 | $232,350 |
| 2024 | $13,422 | $289,820 | $57,470 | $232,350 |
| 2023 | $12,862 | $289,820 | $57,470 | $232,350 |
| 2022 | $12,449 | $289,820 | $57,470 | $232,350 |
| 2021 | $11,779 | $289,820 | $57,470 | $232,350 |
| 2020 | $11,611 | $289,820 | $57,470 | $232,350 |
| 2019 | $11,611 | $289,820 | $57,470 | $232,350 |
| 2018 | $11,611 | $289,820 | $57,470 | $232,350 |
| 2017 | $11,269 | $289,820 | $57,470 | $232,350 |
| 2016 | $11,155 | $289,820 | $57,470 | $232,350 |
| 2015 | $10,487 | $289,820 | $57,470 | $232,350 |
| 2014 | $10,487 | $289,820 | $57,470 | $232,350 |
Agents Affiliated with this Home
-
Conrad Kraus

Seller's Agent in 2020
Conrad Kraus
Conrad J Kraus Real Estate
(215) 783-5913
1 in this area
6 Total Sales
-
datacorrect BrightMLS
d
Buyer's Agent in 2020
datacorrect BrightMLS
Non Subscribing Office
Map
Source: Bright MLS
MLS Number: PAMC640886
APN: 30-00-24812-007
- 1233 Fairy Hill Rd
- 906 Frog Hollow Terrace
- 1205 Red Rambler Rd
- 748 Washington Ln
- 1211 Fairacres Rd
- 949 Leopard Rd
- 1028 Leopard Rd
- 630 Washington Ln
- 916 Rydal Rd
- 944 Rydal Rd
- 1570 the Fairway Unit 507E
- 1610 the Fairway Unit 404W
- 1610 the Fairway Unit W504
- 1610 the Fairway Unit 105W
- 1610 the Fairway Unit 205W
- 1610 the Fairway Unit 512W
- 1602 Upland Ave
- 906 Greenwood Ave
- 809 Cloverly Ave
- 512 Leedom St
- 830 Gregory Rd
- 822 Gregory Rd
- 840 Gregory Rd
- 829 Winter Rd
- 819 Winter Rd
- 837 Winter Rd
- 846 Gregory Rd
- 814 Gregory Rd
- 833 Gregory Rd
- 823 Gregory Rd
- 841 Gregory Rd
- 843 Winter Rd
- 811 Winter Rd
- 847 Gregory Rd
- 854 Gregory Rd
- 815 Gregory Rd
- 1301 Fairy Hill Rd
- 851 Winter Rd
- 1311 Fairy Hill Rd
- 832 Winter Rd
