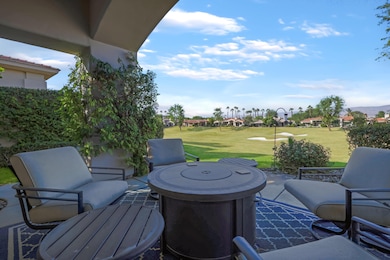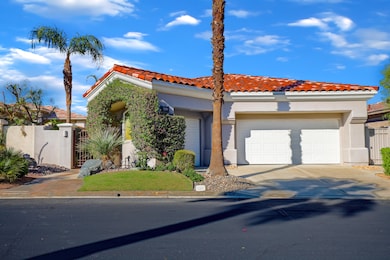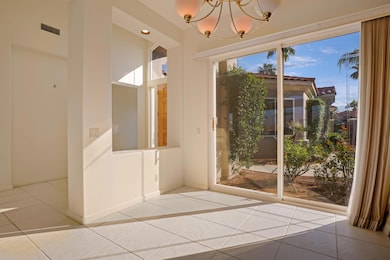830 Hawk Hill Trail Palm Desert, CA 92211
Indian Ridge NeighborhoodHighlights
- Golf Course Community
- Panoramic View
- Secondary bathroom tub or shower combo
- Palm Desert High School Rated A
- Gated Community
- Golf Cart Garage
About This Home
Lease available long term! This beautiful Bougainvillea 2 floorplan sits on an elevated lot with fantastic mountain and golf course views of the Grove Course, hole #3. The floorplan is open and spacious and includes living room, family room and separate dining room. The kitchen has been updated with stainless appliances and has plenty of storage space. The primary bedroom is the perfect retreat complete with walk in closet, separate shower and tub and double vanities. Two other spacious rooms are perfect for guests or an office, both with ensuite bathrooms. Landlord pays monthly HOA dues that include cable and internet. Come see for yourself why this is the perfect move in ready home!
Home Details
Home Type
- Single Family
Year Built
- Built in 2000
Lot Details
- 7,405 Sq Ft Lot
- North Facing Home
- Sprinkler System
HOA Fees
- $594 Monthly HOA Fees
Property Views
- Panoramic
- Golf Course
- Mountain
Home Design
- Tile Roof
Interior Spaces
- 2,742 Sq Ft Home
- 1-Story Property
- Ceiling Fan
- Gas Fireplace
- Sliding Doors
- Entryway
- Great Room
- Family Room
- Living Room with Fireplace
- Formal Dining Room
Kitchen
- Electric Oven
- Gas Cooktop
- Recirculated Exhaust Fan
- Dishwasher
- Kitchen Island
- Granite Countertops
- Disposal
Flooring
- Carpet
- Tile
Bedrooms and Bathrooms
- 3 Bedrooms
- Walk-In Closet
- Powder Room
- Double Vanity
- Secondary bathroom tub or shower combo
Laundry
- Laundry Room
- Dryer
- Washer
Parking
- 2 Car Direct Access Garage
- Garage Door Opener
- Driveway
- Golf Cart Garage
Utilities
- Forced Air Heating and Cooling System
- Heating System Uses Natural Gas
- Gas Water Heater
- Cable TV Available
Listing and Financial Details
- Security Deposit $4,800
- Tenant pays for electricity, water, gas
- The owner pays for gardener
- Assessor Parcel Number 632690003
Community Details
Overview
- Association fees include cable TV, trash, security
- Indian Ridge Subdivision, Bougainvillea 2 Floorplan
Recreation
- Golf Course Community
Pet Policy
- Call for details about the types of pets allowed
Security
- Resident Manager or Management On Site
- Controlled Access
- Gated Community
Map
Property History
| Date | Event | Price | List to Sale | Price per Sq Ft | Prior Sale |
|---|---|---|---|---|---|
| 10/15/2025 10/15/25 | For Rent | $4,800 | 0.0% | -- | |
| 03/25/2024 03/25/24 | Sold | $1,185,000 | 0.0% | $432 / Sq Ft | View Prior Sale |
| 03/12/2024 03/12/24 | Pending | -- | -- | -- | |
| 01/30/2024 01/30/24 | For Sale | $1,185,000 | +99.5% | $432 / Sq Ft | |
| 04/05/2017 04/05/17 | Sold | $594,000 | -1.0% | $217 / Sq Ft | View Prior Sale |
| 03/02/2017 03/02/17 | Pending | -- | -- | -- | |
| 02/13/2017 02/13/17 | Price Changed | $599,900 | -3.1% | $219 / Sq Ft | |
| 01/22/2017 01/22/17 | Price Changed | $619,000 | -4.6% | $226 / Sq Ft | |
| 11/17/2016 11/17/16 | Price Changed | $649,000 | -0.8% | $237 / Sq Ft | |
| 10/28/2016 10/28/16 | For Sale | $654,500 | 0.0% | $239 / Sq Ft | |
| 10/26/2016 10/26/16 | For Sale | $654,500 | +10.2% | $239 / Sq Ft | |
| 10/25/2016 10/25/16 | Off Market | $594,000 | -- | -- | |
| 09/28/2016 09/28/16 | Price Changed | $654,500 | -5.1% | $239 / Sq Ft | |
| 04/27/2016 04/27/16 | For Sale | $689,500 | -- | $251 / Sq Ft |
Source: California Desert Association of REALTORS®
MLS Number: 219137021
APN: 632-690-003
- 479 Desert Holly Dr
- 472 Desert Holly Dr
- 416 Desert Holly Dr
- 580 Elk Clover Cir
- 811 Deer Haven Cir Unit S100
- 620 Hawk Hill Trail
- 770 Deer Haven Cir
- 682 Elk Clover Cir
- 752 Mission Creek Dr
- 40825 Inverness Way
- 263 Desert Holly Dr
- 741 Mission Creek Dr
- 40994 Sea Island Ln
- 40491 Pebble Beach Cir
- 40649 Inverness Way
- 41387 Princeville Ln
- 40862 Sea Island Ln
- 716 Mission Creek Dr
- 41351 Kansas St
- 786 Red Arrow Trail
- 461 Desert Holly Dr
- 496 Desert Holly Dr Unit A171
- 359 Desert Holly Dr
- 901 Deer Haven Cir
- 40511 Pebble Beach Cir
- 371 Indian Ridge Dr
- 41327 Princeville Ln Unit Princeville
- 40553 Pebble Beach Cir
- 41417 Princeville Ln
- 40395 Pebble Beach Cir
- 704 Mission Creek Dr
- 40324 Pebble Beach Cir Unit 32-05
- 41451 Kansas St
- 40209 Baltusrol Cir Unit Baltusrol
- 763 Box Canyon Trail
- 781 Box Canyon Trail
- 41691 Kansas St
- 679 Box Canyon Trail
- 685 Box Canyon Trail
- 524 Red Arrow Trail







