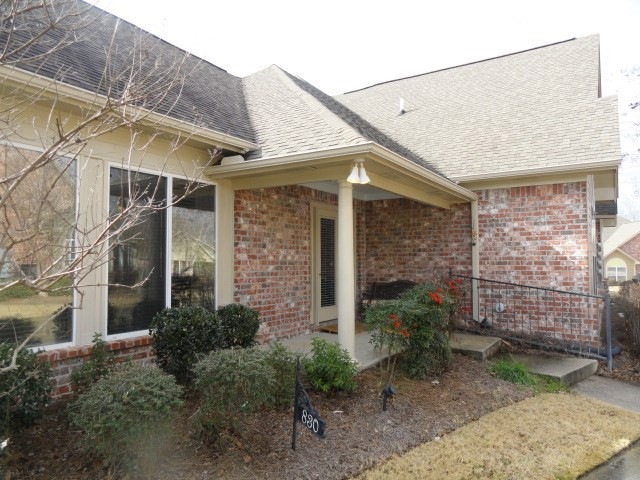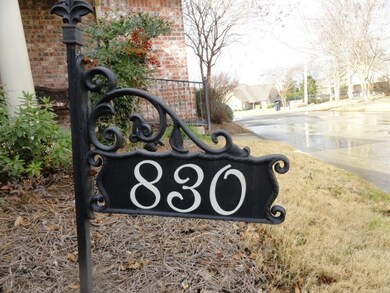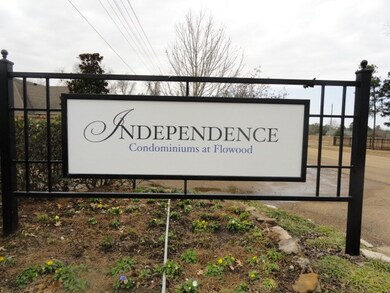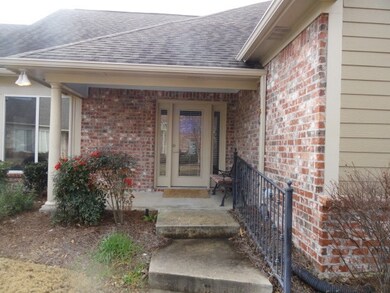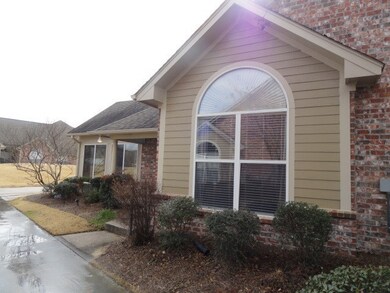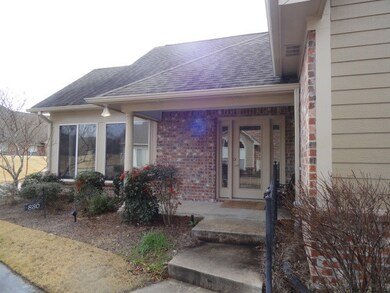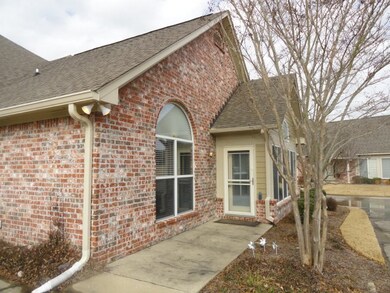
830 Independence Blvd Unit 830 Phase F Flowood, MS 39232
Estimated Value: $276,000 - $296,000
Highlights
- Fitness Center
- Gated Community
- Multiple Fireplaces
- Flowood Elementary School Rated A
- Clubhouse
- 4-minute walk to Winner's Circle Park
About This Home
As of March 2018Well maintained one owner condo in sought after gated Independence in Flowood. Two bedroom/2 bath. Sunroom with double-sided fireplace. New ceramic flooring in living and dining and sunroom areas. Spacious kitchen with lots of cabinets, countertops, huge walk-in pantry, breakfast bar, and refrigerator. Large Master Suite featuring oversized windows. Master bath features double vanities, separate water closet, Large shower and walk-in closet. Guest room is spacious and has walk-in closet. Laundry room with shelving and hanging space. Drapes and blinds remain. Gutters. Gas logs. Covered patio. Two car garage. Beautifully landscaped neighborhood, complete with pool, clubhouse, exercise room, grilling area, and nearby walking trails and park. Convenient to Dogwood Festival, medical facilities, airport and Winner's Circle Park. Very friendly neighborhood, too! Call to schedule your appointment today!!!
Last Agent to Sell the Property
Sarah Jones
Sarah Jones Real Estate License #B-19033 Listed on: 01/22/2018
Last Buyer's Agent
Arlen Crotchett
The McCaughan Co. Real Estate License #S42456
Property Details
Home Type
- Condominium
Est. Annual Taxes
- $1,102
Year Built
- Built in 2006
Lot Details
- 2,309
HOA Fees
- $235 Monthly HOA Fees
Parking
- 2 Car Attached Garage
- Garage Door Opener
Home Design
- Traditional Architecture
- Brick Exterior Construction
- Slab Foundation
- Architectural Shingle Roof
Interior Spaces
- 1,602 Sq Ft Home
- 1-Story Property
- High Ceiling
- Ceiling Fan
- Multiple Fireplaces
- Vinyl Clad Windows
- Window Treatments
- Electric Dryer Hookup
Kitchen
- Electric Oven
- Electric Range
- Recirculated Exhaust Fan
- Microwave
- Dishwasher
- Disposal
Flooring
- Carpet
- Ceramic Tile
Bedrooms and Bathrooms
- 2 Bedrooms
- Walk-In Closet
- 2 Full Bathrooms
- Double Vanity
Home Security
Accessible Home Design
- Roll-in Shower
- Grip-Accessible Features
Schools
- Flowood Elementary School
- Northwest Rankin Middle School
- Northwest Rankin High School
Utilities
- Central Heating and Cooling System
- Heating System Uses Natural Gas
- Gas Water Heater
- Cable TV Available
Additional Features
- Slab Porch or Patio
- Zero Lot Line
Listing and Financial Details
- Assessor Parcel Number G11B000003 00830
Community Details
Overview
- Association fees include accounting/legal, ground maintenance, management, pest control, pool service
- Independence Subdivision
Amenities
- Clubhouse
Recreation
- Fitness Center
- Community Pool
- Park
- Hiking Trails
- Bike Trail
Security
- Gated Community
- Fire and Smoke Detector
Ownership History
Purchase Details
Home Financials for this Owner
Home Financials are based on the most recent Mortgage that was taken out on this home.Similar Home in Flowood, MS
Home Values in the Area
Average Home Value in this Area
Purchase History
| Date | Buyer | Sale Price | Title Company |
|---|---|---|---|
| Bolland Donna R | -- | -- |
Property History
| Date | Event | Price | Change | Sq Ft Price |
|---|---|---|---|---|
| 03/21/2018 03/21/18 | Sold | -- | -- | -- |
| 02/28/2018 02/28/18 | Pending | -- | -- | -- |
| 01/22/2018 01/22/18 | For Sale | $211,000 | -- | $132 / Sq Ft |
Tax History Compared to Growth
Tax History
| Year | Tax Paid | Tax Assessment Tax Assessment Total Assessment is a certain percentage of the fair market value that is determined by local assessors to be the total taxable value of land and additions on the property. | Land | Improvement |
|---|---|---|---|---|
| 2024 | $1,947 | $19,118 | $0 | $0 |
| 2023 | $1,337 | $18,878 | $0 | $0 |
| 2022 | $1,320 | $18,878 | $0 | $0 |
| 2021 | $1,320 | $18,878 | $0 | $0 |
| 2020 | $1,320 | $18,878 | $0 | $0 |
| 2019 | $3,018 | $16,936 | $0 | $0 |
| 2018 | $1,102 | $16,936 | $0 | $0 |
| 2017 | $1,102 | $16,936 | $0 | $0 |
| 2016 | $1,016 | $16,588 | $0 | $0 |
| 2015 | $1,016 | $16,588 | $0 | $0 |
| 2014 | $997 | $16,588 | $0 | $0 |
| 2013 | -- | $16,588 | $0 | $0 |
Agents Affiliated with this Home
-

Seller's Agent in 2018
Sarah Jones
Sarah Jones Real Estate
(601) 594-6158
20 Total Sales
-
A
Buyer's Agent in 2018
Arlen Crotchett
The McCaughan Co. Real Estate
Map
Source: MLS United
MLS Number: 1304775
APN: G11B-000003-00830
- 1510 Independence Blvd
- 228 Williams Cir
- 24 Estates Dr
- 3057 Windwood Cir
- 110 Sweet Bay
- 0 Lakeland Commons Dr
- 310 Concert St
- 312 Concert St
- 229 Harmony St
- 225 Harmony St
- 188 Webb Ln
- 135 Eagle Dr
- 353 Evergreen Way
- 400 W Wycombe
- 207 Wisteria Ct
- 139 Eagle Dr
- 340 Sherborne Place
- 6147 Wirtz Rd
- 511 Pine Hill Place
- 709 Whippoorwill Dr
- 830 Independence Blvd
- 830 Independence Blvd Unit 830 Phase F
- 810 Independence Blvd
- 840 Independence Blvd
- 820 Independence Blvd
- 940 Independence Blvd
- 920 Independence Blvd
- 730 Independence Blvd
- 710 Independence Blvd
- 930 Independence Blvd
- 910 Independence Blvd
- 310 Independence Blvd
- 230 Independence Blvd
- 630 Independence Blvd
- 330 Independence Blvd
- 1030 Independence Blvd
- 210 Independence Blvd
- 610 Independence Blvd
- 740 Independence Blvd
- 720 Independence Blvd
