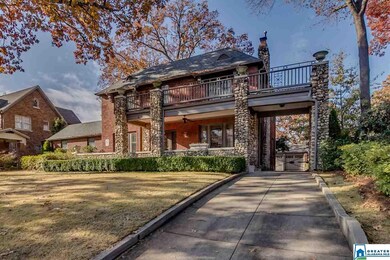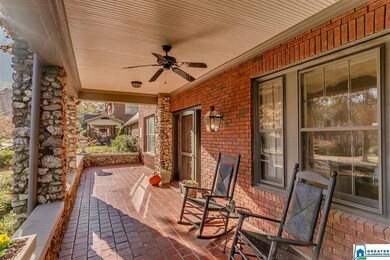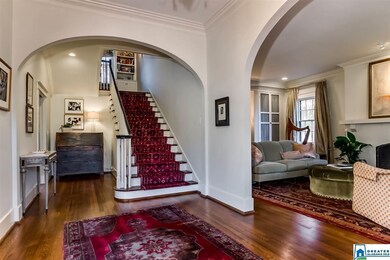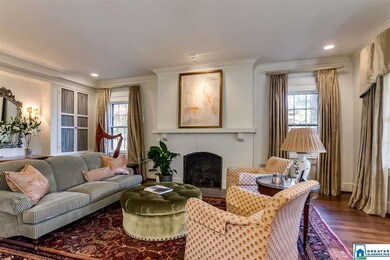
830 Linwood Rd Birmingham, AL 35222
Forest Park NeighborhoodEstimated Value: $924,462 - $1,149,000
Highlights
- Sitting Area In Primary Bedroom
- Marble Flooring
- Attic
- Living Room with Fireplace
- Hydromassage or Jetted Bathtub
- Mud Room
About This Home
As of December 2019Classic 1920's style in the heart of Forest Park! This handsome home offers large, light filled rooms, and charming details at every turn. Triple arched entry leads to: formal living room, with 1 of 2 fireplaces, a large formal dining room and wide staircase. A family room, with fireplace 2, offers numerous built in bookcases and access to rear porch. The spacious kitchen is complete with island seating, in addition to a breakfast nook. Wide staircase, with window seat and tall bookcases, leads to 2nd floor. Master suite is roomy with walk in closet and renovated master bath. Master bath offers separate steam shower and air jet soaking tub, all trimmed in marble. guest bedrooms share a renovated bath with dual sinks, Ala. white marble, and polished nickel fixtures. Charming guest house with breakfast bar and renovated bath. The large 85 foot lot features mature landscape, oak trees, and easy access to 2 car garage. Hurry to see, on a demand street and simply great space.
Home Details
Home Type
- Single Family
Est. Annual Taxes
- $4,500
Year Built
- Built in 1925
Lot Details
- 0.27 Acre Lot
- Fenced Yard
- Interior Lot
- Irregular Lot
- Sprinkler System
- Few Trees
- Historic Home
Parking
- 2 Car Detached Garage
- Garage on Main Level
- Side Facing Garage
- Driveway
Home Design
- Four Sided Brick Exterior Elevation
Interior Spaces
- 2-Story Property
- Crown Molding
- Smooth Ceilings
- Ceiling Fan
- Recessed Lighting
- Wood Burning Fireplace
- Fireplace Features Masonry
- Gas Fireplace
- Window Treatments
- Mud Room
- Living Room with Fireplace
- 2 Fireplaces
- Dining Room
- Den with Fireplace
- Unfinished Basement
- Partial Basement
- Pull Down Stairs to Attic
Kitchen
- Breakfast Bar
- Electric Oven
- Gas Cooktop
- Built-In Microwave
- Dishwasher
- Kitchen Island
- Stone Countertops
- Disposal
Flooring
- Wood
- Marble
Bedrooms and Bathrooms
- 5 Bedrooms
- Sitting Area In Primary Bedroom
- Primary Bedroom Upstairs
- Split Bedroom Floorplan
- Walk-In Closet
- Hydromassage or Jetted Bathtub
- Bathtub and Shower Combination in Primary Bathroom
- Separate Shower
- Linen Closet In Bathroom
Laundry
- Laundry Room
- Laundry on main level
- Washer and Electric Dryer Hookup
Home Security
- Home Security System
- Storm Windows
Outdoor Features
- Balcony
- Covered patio or porch
Utilities
- Two cooling system units
- Central Heating and Cooling System
- Two Heating Systems
- Heating System Uses Gas
- Gas Water Heater
Community Details
- Community Playground
- Park
Listing and Financial Details
- Assessor Parcel Number 23-00-32-1-011-038.000
Ownership History
Purchase Details
Purchase Details
Home Financials for this Owner
Home Financials are based on the most recent Mortgage that was taken out on this home.Purchase Details
Home Financials for this Owner
Home Financials are based on the most recent Mortgage that was taken out on this home.Purchase Details
Home Financials for this Owner
Home Financials are based on the most recent Mortgage that was taken out on this home.Similar Homes in the area
Home Values in the Area
Average Home Value in this Area
Purchase History
| Date | Buyer | Sale Price | Title Company |
|---|---|---|---|
| Brooke Elizabeth | $456,350 | None Listed On Document | |
| Nelson Brooke | $873,000 | -- | |
| Medo Ryan C | $712,500 | None Available | |
| Horton William W | $355,000 | -- |
Mortgage History
| Date | Status | Borrower | Loan Amount |
|---|---|---|---|
| Previous Owner | Medo Ryan C | $384,000 | |
| Previous Owner | Medo Ryan C | $417,000 | |
| Previous Owner | Medo Ryan C | $109,250 | |
| Previous Owner | Medo Ryan C | $570,000 | |
| Previous Owner | Horton William W | $153,851 | |
| Previous Owner | Horton William W | $75,000 | |
| Previous Owner | Horton William W | $200,000 |
Property History
| Date | Event | Price | Change | Sq Ft Price |
|---|---|---|---|---|
| 12/20/2019 12/20/19 | Sold | $873,000 | +5.8% | $261 / Sq Ft |
| 12/06/2019 12/06/19 | Pending | -- | -- | -- |
| 12/05/2019 12/05/19 | For Sale | $824,900 | -- | $247 / Sq Ft |
Tax History Compared to Growth
Tax History
| Year | Tax Paid | Tax Assessment Tax Assessment Total Assessment is a certain percentage of the fair market value that is determined by local assessors to be the total taxable value of land and additions on the property. | Land | Improvement |
|---|---|---|---|---|
| 2024 | $5,757 | $91,280 | -- | -- |
| 2022 | $5,572 | $77,840 | $29,500 | $48,340 |
| 2021 | $4,818 | $67,430 | $29,500 | $37,930 |
| 2020 | $4,581 | $64,170 | $29,500 | $34,670 |
| 2019 | $4,219 | $59,180 | $0 | $0 |
| 2018 | $4,477 | $62,740 | $0 | $0 |
| 2017 | $4,425 | $62,020 | $0 | $0 |
| 2016 | $4,335 | $60,780 | $0 | $0 |
| 2015 | $4,335 | $60,780 | $0 | $0 |
| 2014 | $3,825 | $57,440 | $0 | $0 |
| 2013 | $3,825 | $57,440 | $0 | $0 |
Agents Affiliated with this Home
-
Steve Buchanan

Seller's Agent in 2019
Steve Buchanan
RealtySouth
(205) 266-6034
62 in this area
155 Total Sales
-
Brian Boehm

Buyer's Agent in 2019
Brian Boehm
RealtySouth
(205) 238-8154
30 in this area
324 Total Sales
Map
Source: Greater Alabama MLS
MLS Number: 868815
APN: 23-00-32-1-011-038.000
- 720 Linwood Rd
- 4603 Clairmont Ave S
- 4713 9th Ave S
- 3932 Clairmont Ave Unit 3932 and 3934
- 4804 Lincrest Dr
- 4213 Overlook Dr
- 849 42nd St S
- 1016 42nd St S Unit A
- 844 42nd St S
- 4011 Clairmont Ave S
- 772 47th Place S
- 739 47th St S
- 768 47th Place S
- 4300 Linwood Dr
- 4608 7th Ct S
- 4411 7th Ave S
- 4124 Cliff Rd S
- 4232 6th Ave S
- 4920 Clairmont Ave S
- 3937 Montclair Rd Unit 3937






