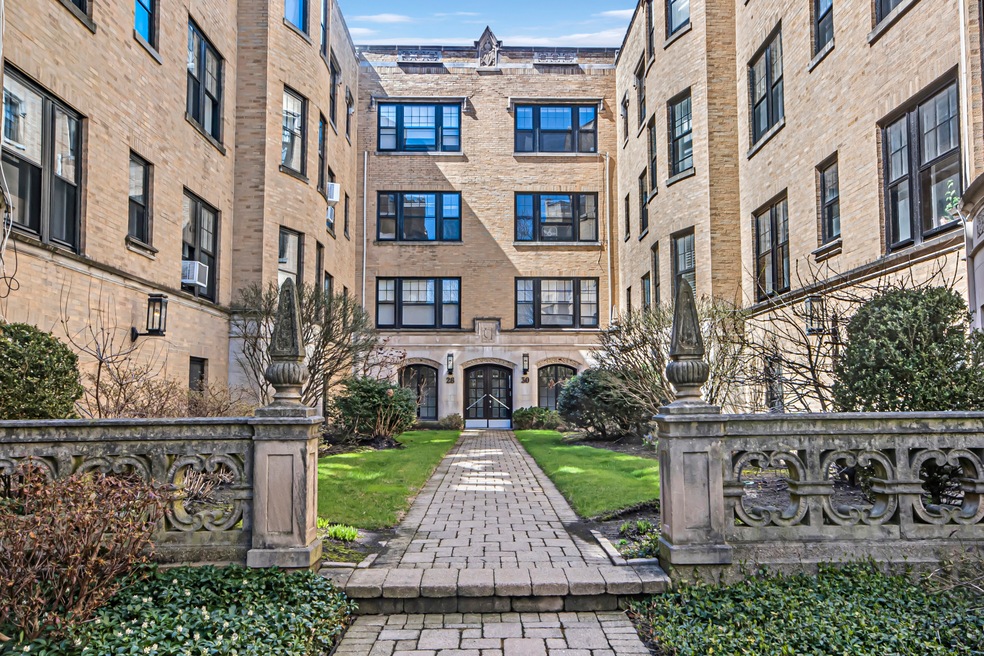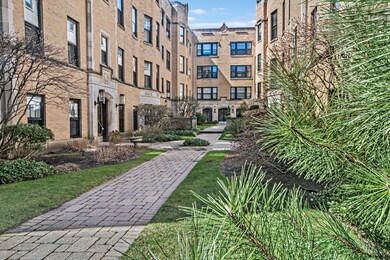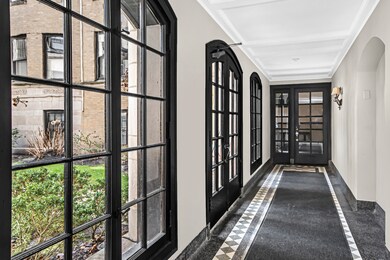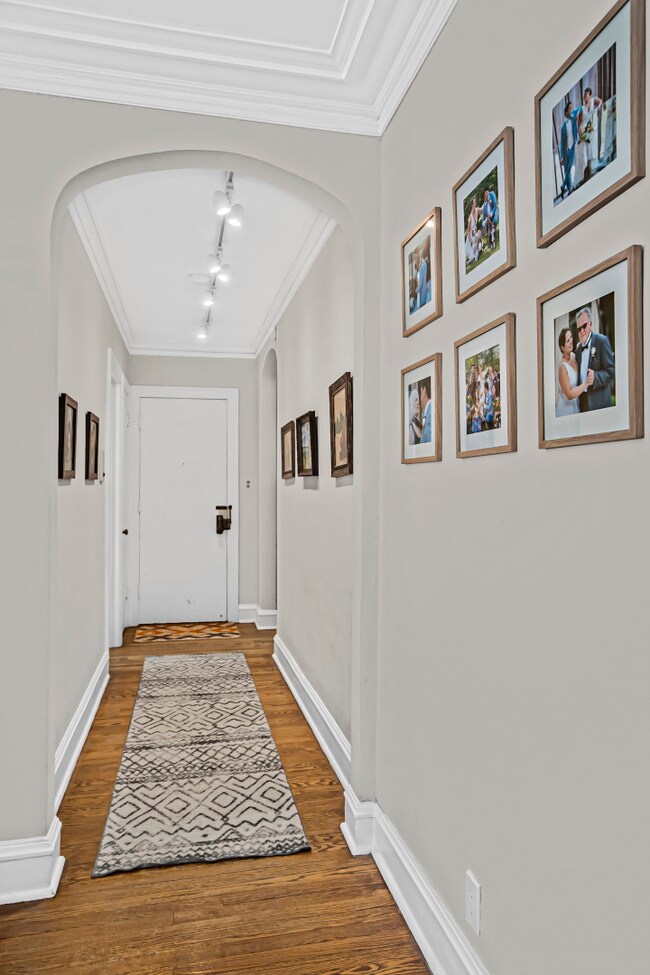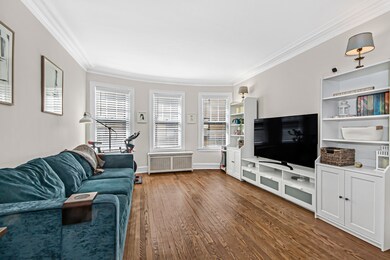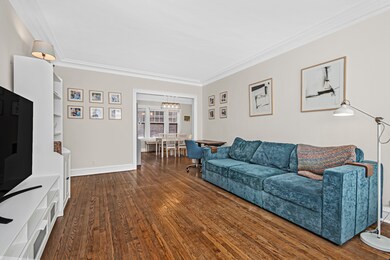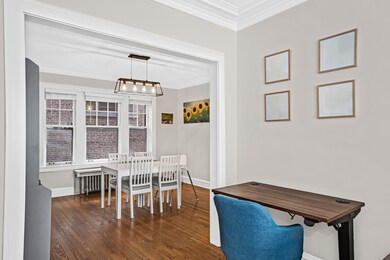
830 Michigan Ave Unit F1 Evanston, IL 60202
Southeast Evanston NeighborhoodHighlights
- Landscaped Professionally
- Mature Trees
- Wood Flooring
- Lincoln Elementary School Rated A
- Lock-and-Leave Community
- 3-minute walk to Thomas E. Snyder Park & Tot Lot
About This Home
As of May 2024High first-floor condo in a quintessential vintage Evanston building only 2 blocks from the lakefront, 4 blocks from the Metra/El and shopping. 9-foot ceilings, architectural detailing, spacious room-sizes and a wonderful floorplan make this gracious living. Primary bedroom with on-suite bathroom, full second bath. Large living room and dining room, and kitchen with updated Kohler sink/faucet, SS Bosch dishwasher, SS LG Refrigerator, and Samsung SS Oven/Range so new that we've barely had time to use it. Lot of other updates. In-unit laundry allowed, but current owners opted not to bother, since it's so easily accessibly just down the back stairs. Easy street parking, 2 blks from Lincoln Elementary, many city parks & beaches/bikepaths! Dogs and cats are allowed.
Last Agent to Sell the Property
Jameson Sotheby's International Realty License #475126120 Listed on: 04/15/2024

Property Details
Home Type
- Condominium
Est. Annual Taxes
- $4,970
Year Built
- Built in 1929
Lot Details
- Landscaped Professionally
- Mature Trees
HOA Fees
- $480 Monthly HOA Fees
Home Design
- Brick or Stone Mason
Interior Spaces
- 942 Sq Ft Home
- 3-Story Property
- Ceiling Fan
- Formal Dining Room
- Storage
- Wood Flooring
- Intercom
Kitchen
- Range
- Dishwasher
Bedrooms and Bathrooms
- 2 Bedrooms
- 2 Potential Bedrooms
- 2 Full Bathrooms
Outdoor Features
- Courtyard
Schools
- Lincoln Elementary School
- Nichols Middle School
- Evanston Twp High School
Utilities
- 3+ Cooling Systems Mounted To A Wall/Window
- Radiator
- Heating System Uses Natural Gas
- Lake Michigan Water
Listing and Financial Details
- Homeowner Tax Exemptions
Community Details
Overview
- Association fees include heat, water, gas, insurance, lawn care, scavenger, snow removal
- 25 Units
- Kristina Sekulic Association, Phone Number (773) 828-0181
- Property managed by Building Broad Management Company
- Lock-and-Leave Community
Amenities
- Common Area
- Coin Laundry
- Community Storage Space
Recreation
- Bike Trail
Pet Policy
- Dogs and Cats Allowed
Security
- Resident Manager or Management On Site
Ownership History
Purchase Details
Home Financials for this Owner
Home Financials are based on the most recent Mortgage that was taken out on this home.Purchase Details
Home Financials for this Owner
Home Financials are based on the most recent Mortgage that was taken out on this home.Purchase Details
Home Financials for this Owner
Home Financials are based on the most recent Mortgage that was taken out on this home.Purchase Details
Home Financials for this Owner
Home Financials are based on the most recent Mortgage that was taken out on this home.Purchase Details
Home Financials for this Owner
Home Financials are based on the most recent Mortgage that was taken out on this home.Purchase Details
Home Financials for this Owner
Home Financials are based on the most recent Mortgage that was taken out on this home.Similar Homes in Evanston, IL
Home Values in the Area
Average Home Value in this Area
Purchase History
| Date | Type | Sale Price | Title Company |
|---|---|---|---|
| Warranty Deed | $285,000 | None Listed On Document | |
| Warranty Deed | $241,500 | Burnet Title Post Closing | |
| Warranty Deed | $215,000 | Attorneys Title Guaranty Fun | |
| Warranty Deed | $188,000 | Centennial Title Incorporate | |
| Warranty Deed | $127,500 | First American Title | |
| Warranty Deed | $84,666 | -- |
Mortgage History
| Date | Status | Loan Amount | Loan Type |
|---|---|---|---|
| Open | $228,000 | New Conventional | |
| Previous Owner | $193,200 | New Conventional | |
| Previous Owner | $159,200 | New Conventional | |
| Previous Owner | $172,000 | Purchase Money Mortgage | |
| Previous Owner | $177,000 | Stand Alone First | |
| Previous Owner | $178,600 | Purchase Money Mortgage | |
| Previous Owner | $16,500 | Stand Alone Second | |
| Previous Owner | $120,800 | Purchase Money Mortgage | |
| Previous Owner | $95,250 | Purchase Money Mortgage |
Property History
| Date | Event | Price | Change | Sq Ft Price |
|---|---|---|---|---|
| 05/30/2024 05/30/24 | Sold | $285,000 | 0.0% | $303 / Sq Ft |
| 04/20/2024 04/20/24 | Pending | -- | -- | -- |
| 04/15/2024 04/15/24 | For Sale | $285,000 | +18.0% | $303 / Sq Ft |
| 12/09/2019 12/09/19 | Sold | $241,500 | -6.8% | $220 / Sq Ft |
| 10/19/2019 10/19/19 | Pending | -- | -- | -- |
| 09/19/2019 09/19/19 | For Sale | $259,000 | -- | $235 / Sq Ft |
Tax History Compared to Growth
Tax History
| Year | Tax Paid | Tax Assessment Tax Assessment Total Assessment is a certain percentage of the fair market value that is determined by local assessors to be the total taxable value of land and additions on the property. | Land | Improvement |
|---|---|---|---|---|
| 2024 | $5,206 | $24,820 | $2,070 | $22,750 |
| 2023 | $4,970 | $24,820 | $2,070 | $22,750 |
| 2022 | $4,970 | $24,820 | $2,070 | $22,750 |
| 2021 | $4,990 | $22,134 | $1,103 | $21,031 |
| 2020 | $4,983 | $22,134 | $1,103 | $21,031 |
| 2019 | $4,820 | $24,003 | $1,103 | $22,900 |
| 2018 | $4,439 | $19,638 | $931 | $18,707 |
| 2017 | $4,339 | $19,638 | $931 | $18,707 |
| 2016 | $4,338 | $19,638 | $931 | $18,707 |
| 2015 | $4,952 | $21,090 | $776 | $20,314 |
| 2014 | $4,919 | $21,090 | $776 | $20,314 |
| 2013 | $4,790 | $21,090 | $776 | $20,314 |
Agents Affiliated with this Home
-

Seller's Agent in 2024
Alan May
Jameson Sotheby's International Realty
(847) 924-3313
15 in this area
96 Total Sales
-

Buyer's Agent in 2024
Lisa Gendel
Jameson Sotheby's International Realty
(847) 476-5877
13 in this area
104 Total Sales
-

Seller's Agent in 2019
Kelley Hughes -Liao
Coldwell Banker Realty
(847) 691-7045
9 in this area
45 Total Sales
Map
Source: Midwest Real Estate Data (MRED)
MLS Number: 12026647
APN: 11-19-404-027-1007
- 819 Forest Ave Unit 2W
- 815A Forest Ave Unit 1
- 827 Forest Ave Unit 2E
- 827 Forest Ave Unit 3E
- 739 Forest Ave
- 840 Forest Ave Unit C
- 913 Michigan Ave Unit 3
- 918 Michigan Ave Unit 3
- 90 Kedzie St
- 938 Edgemere Ct
- 817 Hinman Ave Unit 4W
- 630 Michigan Ave
- 901 Hinman Ave Unit 2C
- 936 Hinman Ave Unit 1S
- 602 Sheridan Rd Unit 3E
- 1040 Michigan Ave
- 515 Main St Unit 709
- 502 Lee St Unit 3
- 530 Michigan Ave Unit 3E
- 643 Custer Ave
