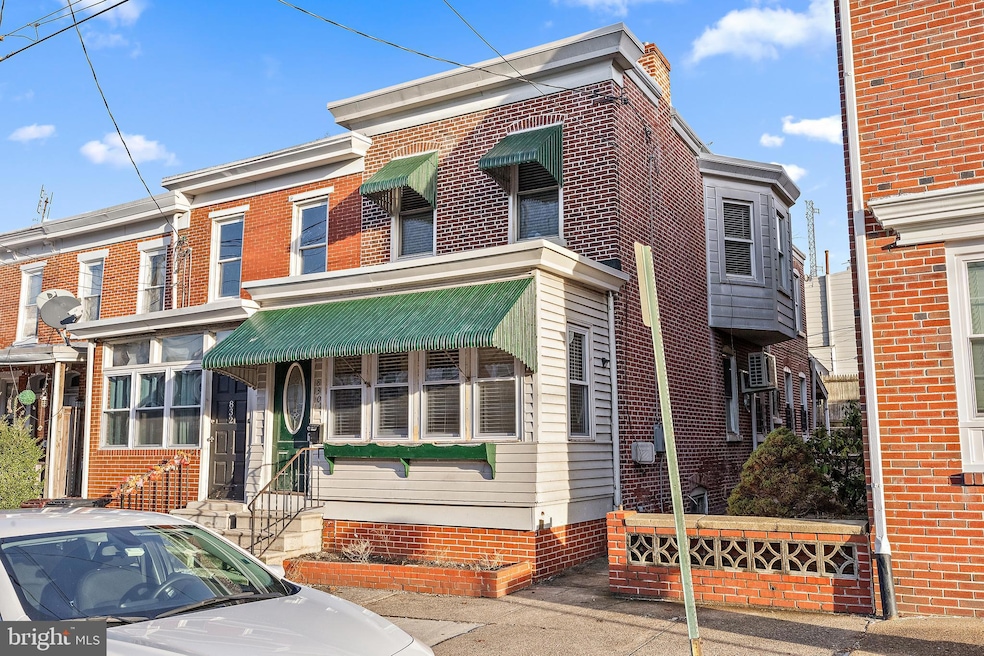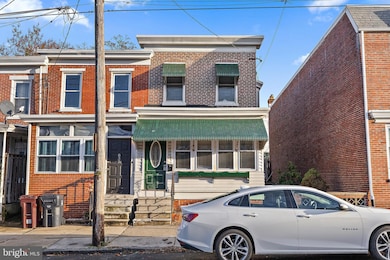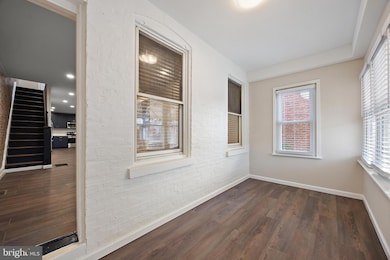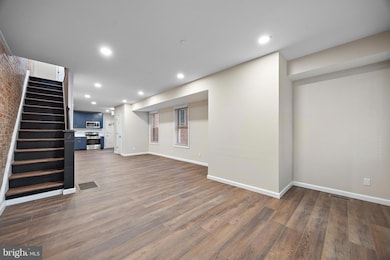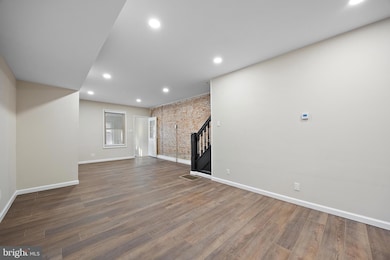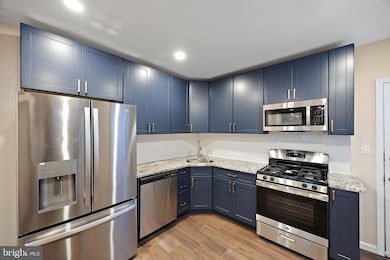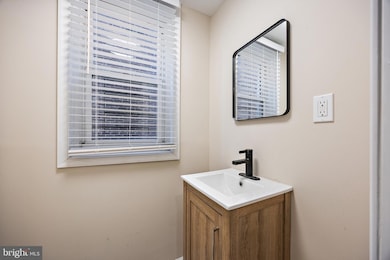830 N Dupont St Wilmington, DE 19805
Little Italy NeighborhoodHighlights
- Wood Flooring
- No HOA
- Eat-In Kitchen
- Dupont (H.B.) Middle School Rated A
- Porch
- 2-minute walk to Father Tucker Memorial Park
About This Home
Welcome to 830 N Dupont St, a beautifully renovated rental home that combines modern comfort with classic charm. This inviting 3-bedroom, 1.5-bathroom residence is available and ready for you to move in January 2026! Step inside to discover a spacious and bright interior, featuring brand new paint and flooring throughout. The large kitchen is a chef's delight, offering ample space for cooking and entertaining. Enjoy the comfort and the efficiency of a brand new HVAC system, ensuring a cozy atmosphere year-round. Located in the desirable neighborhood of Little Italy, this home provides easy access to local amenities, shopping, and dining. Don't miss the opportunity to make 830 N Dupont St your new home. Schedule a viewing today and experience the perfect blend of style and convenience!
Listing Agent
kaitlyn.cassidy@compass.com Compass License #0040118 Listed on: 10/31/2025

Townhouse Details
Home Type
- Townhome
Est. Annual Taxes
- $1,236
Year Built
- Built in 1947
Lot Details
- 1,742 Sq Ft Lot
- Back and Side Yard
Home Design
- Flat Roof Shape
- Brick Exterior Construction
- Stone Foundation
- Wood Siding
- Aluminum Siding
- Shingle Siding
- Stone Siding
- Vinyl Siding
Interior Spaces
- 1,350 Sq Ft Home
- Property has 2 Levels
- Living Room
- Dining Room
- Eat-In Kitchen
Flooring
- Wood
- Wall to Wall Carpet
- Vinyl
Bedrooms and Bathrooms
- 3 Bedrooms
Basement
- Basement Fills Entire Space Under The House
- Laundry in Basement
Outdoor Features
- Patio
- Porch
Utilities
- Radiant Heating System
- Hot Water Heating System
- 100 Amp Service
- Natural Gas Water Heater
Listing and Financial Details
- Residential Lease
- Security Deposit $2,500
- 12-Month Min and 24-Month Max Lease Term
- Available 1/10/26
- Assessor Parcel Number 26027.10180
Community Details
Overview
- No Home Owners Association
- Wilm #14 Subdivision
Pet Policy
- Pets allowed on a case-by-case basis
Map
Source: Bright MLS
MLS Number: DENC2092212
APN: 26-027.10-180
- 918 N Clayton St Unit 1
- 1805 W 10th St
- 613 N Scott St
- 711 N Broom St
- 1304 N Clayton St Unit 3
- 1304 N Clayton St Unit 1
- 1309 N Scott St Unit 4
- 1300 N Rodney St
- 809 N Harrison St Unit C
- 809 N Harrison St Unit B
- 2000 Pennsylvania Ave
- 1215 W 7th St
- 1215 W 7th St
- 1510 W 14th St
- 1912 W 3rd St Unit F
- 1519 W 14th St
- 1303 Delaware Ave
- 1401 N Broom St Unit A1
- 1400 Delaware Ave Unit B-2
- 1610 W 16th St
