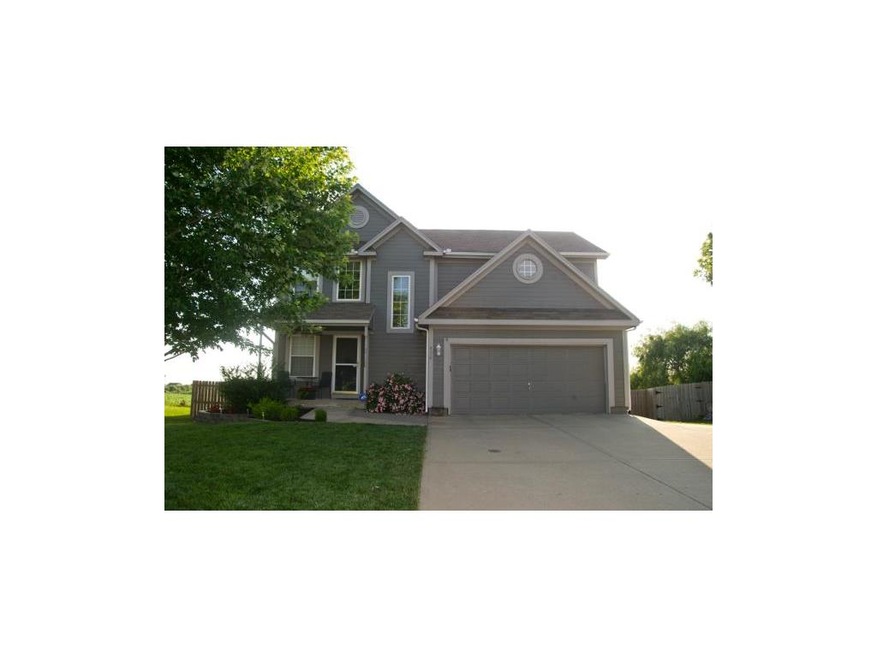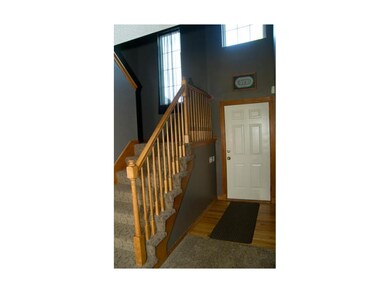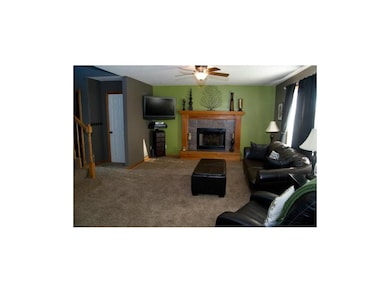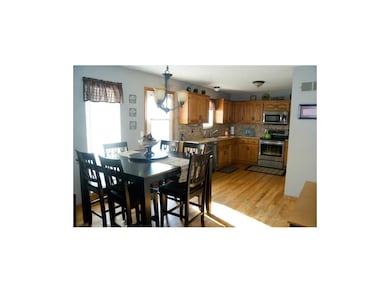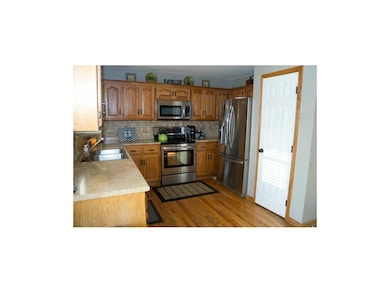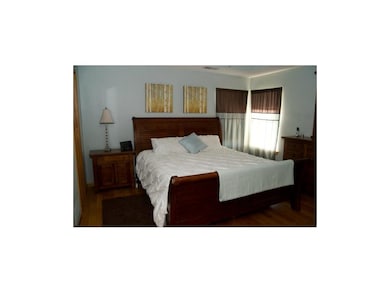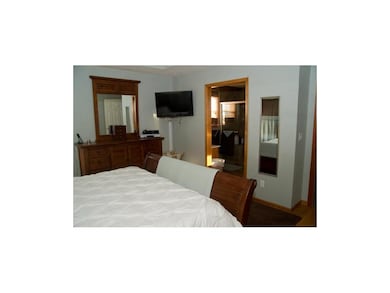
830 N Poplar St Gardner, KS 66030
Gardner-Edgerton NeighborhoodHighlights
- Vaulted Ceiling
- Wood Flooring
- Stainless Steel Appliances
- Traditional Architecture
- Granite Countertops
- Skylights
About This Home
As of May 2019Back on Market due to no fault of the sellers...buyers financing fell through. Fabulous 2 story home with updates every where you turn! Newer Kitchen countertops and backsplash! New stainless steel appliances and sink! Finished Basement! NEW AC and Furnace! GORGEOUS sunset views across active farmland from backyard! 9x11 attached storage shed! 3rd car wing on driveway! Tile in all bathroom floors! Tiled and expanded master shower! Newer carpet on main and upper Level! Jetted tub in upstairs hall bath! A MUST SEE! Inspections have been done and repairs have been made. Inspection report available upon request.
Close to award winning schools! Great neighborhood!
Last Agent to Sell the Property
Real Broker, LLC License #SP00234086 Listed on: 06/08/2014

Home Details
Home Type
- Single Family
Est. Annual Taxes
- $2,414
Year Built
- Built in 2000
Parking
- 2 Car Attached Garage
Home Design
- Traditional Architecture
- Frame Construction
- Composition Roof
Interior Spaces
- 1,750 Sq Ft Home
- Wet Bar: All Carpet, Ceramic Tiles, Double Vanity, Ceiling Fan(s), Hardwood, Pantry, Fireplace
- Built-In Features: All Carpet, Ceramic Tiles, Double Vanity, Ceiling Fan(s), Hardwood, Pantry, Fireplace
- Vaulted Ceiling
- Ceiling Fan: All Carpet, Ceramic Tiles, Double Vanity, Ceiling Fan(s), Hardwood, Pantry, Fireplace
- Skylights
- Shades
- Plantation Shutters
- Drapes & Rods
- Great Room with Fireplace
- Combination Kitchen and Dining Room
- Finished Basement
- Natural lighting in basement
- Dormer Attic
Kitchen
- Built-In Range
- Dishwasher
- Stainless Steel Appliances
- Granite Countertops
- Laminate Countertops
- Disposal
Flooring
- Wood
- Wall to Wall Carpet
- Linoleum
- Laminate
- Stone
- Ceramic Tile
- Luxury Vinyl Plank Tile
- Luxury Vinyl Tile
Bedrooms and Bathrooms
- 3 Bedrooms
- Cedar Closet: All Carpet, Ceramic Tiles, Double Vanity, Ceiling Fan(s), Hardwood, Pantry, Fireplace
- Walk-In Closet: All Carpet, Ceramic Tiles, Double Vanity, Ceiling Fan(s), Hardwood, Pantry, Fireplace
- Double Vanity
- All Carpet
Home Security
- Home Security System
- Storm Doors
Schools
- Sunflower Elementary School
- Gardner Edgerton High School
Additional Features
- Enclosed Patio or Porch
- Lot Dimensions are 71' x 115'
- City Lot
- Forced Air Heating and Cooling System
Community Details
- Sunset Ridge V Subdivision
Listing and Financial Details
- Assessor Parcel Number Cp84200000 0146
Ownership History
Purchase Details
Home Financials for this Owner
Home Financials are based on the most recent Mortgage that was taken out on this home.Purchase Details
Home Financials for this Owner
Home Financials are based on the most recent Mortgage that was taken out on this home.Purchase Details
Home Financials for this Owner
Home Financials are based on the most recent Mortgage that was taken out on this home.Similar Homes in Gardner, KS
Home Values in the Area
Average Home Value in this Area
Purchase History
| Date | Type | Sale Price | Title Company |
|---|---|---|---|
| Warranty Deed | -- | First United Title Agcy Llc | |
| Warranty Deed | -- | Midwest Title Co Inc | |
| Warranty Deed | -- | Security Land Title Company |
Mortgage History
| Date | Status | Loan Amount | Loan Type |
|---|---|---|---|
| Open | $229,039 | FHA | |
| Closed | $220,675 | New Conventional | |
| Previous Owner | $112,818 | New Conventional | |
| Previous Owner | $19,138 | Unknown | |
| Previous Owner | $139,657 | FHA |
Property History
| Date | Event | Price | Change | Sq Ft Price |
|---|---|---|---|---|
| 05/15/2019 05/15/19 | Sold | -- | -- | -- |
| 04/07/2019 04/07/19 | Pending | -- | -- | -- |
| 04/05/2019 04/05/19 | For Sale | $220,000 | +33.4% | $143 / Sq Ft |
| 10/24/2014 10/24/14 | Sold | -- | -- | -- |
| 10/07/2014 10/07/14 | Pending | -- | -- | -- |
| 06/09/2014 06/09/14 | For Sale | $164,950 | -- | $94 / Sq Ft |
Tax History Compared to Growth
Tax History
| Year | Tax Paid | Tax Assessment Tax Assessment Total Assessment is a certain percentage of the fair market value that is determined by local assessors to be the total taxable value of land and additions on the property. | Land | Improvement |
|---|---|---|---|---|
| 2024 | $4,421 | $36,144 | $6,196 | $29,948 |
| 2023 | $4,230 | $33,626 | $6,196 | $27,430 |
| 2022 | $3,942 | $31,004 | $5,161 | $25,843 |
| 2021 | $3,588 | $27,059 | $4,916 | $22,143 |
| 2020 | $3,534 | $26,024 | $4,465 | $21,559 |
| 2019 | $3,302 | $24,691 | $3,718 | $20,973 |
| 2018 | $3,266 | $23,920 | $3,718 | $20,202 |
| 2017 | $3,003 | $22,207 | $3,387 | $18,820 |
| 2016 | $2,740 | $20,137 | $3,387 | $16,750 |
| 2015 | $2,543 | $19,010 | $3,387 | $15,623 |
| 2013 | -- | $17,009 | $3,387 | $13,622 |
Agents Affiliated with this Home
-
Tyler Schell

Seller's Agent in 2019
Tyler Schell
RE/MAX Realty Suburban Inc
(913) 961-7531
4 in this area
166 Total Sales
-
Brandy Smith

Buyer's Agent in 2019
Brandy Smith
Keller Williams Realty Partners Inc.
(913) 620-1325
7 in this area
204 Total Sales
-
Nichole Graham

Seller's Agent in 2014
Nichole Graham
Real Broker, LLC
(913) 708-2122
37 in this area
92 Total Sales
-
Stormy Meyer

Buyer's Agent in 2014
Stormy Meyer
Keller Williams Realty Partners Inc.
(913) 238-9909
30 in this area
112 Total Sales
Map
Source: Heartland MLS
MLS Number: 1888516
APN: CP84200000-0146
- 469 W Bluebird St
- 662 N Oak St
- 566 W Fountain St
- 558 W Fountain St
- 598 W Fountain St
- 550 W Fountain St
- 606 W Fountain St
- 567 W Fountain St
- 597 W Fountain St
- 551 W Fountain St
- 622 N Pecan St
- 297 W Westhoff Place
- 600 N Oak St
- 517 N Persimmon St
- 543 W Lanesfield St
- 551 W Lanesfield St
- 575 W Lanesfield St
- 591 W Lanesfield St
- 615 W Lanesfield St
- 583 W Lanesfield St
