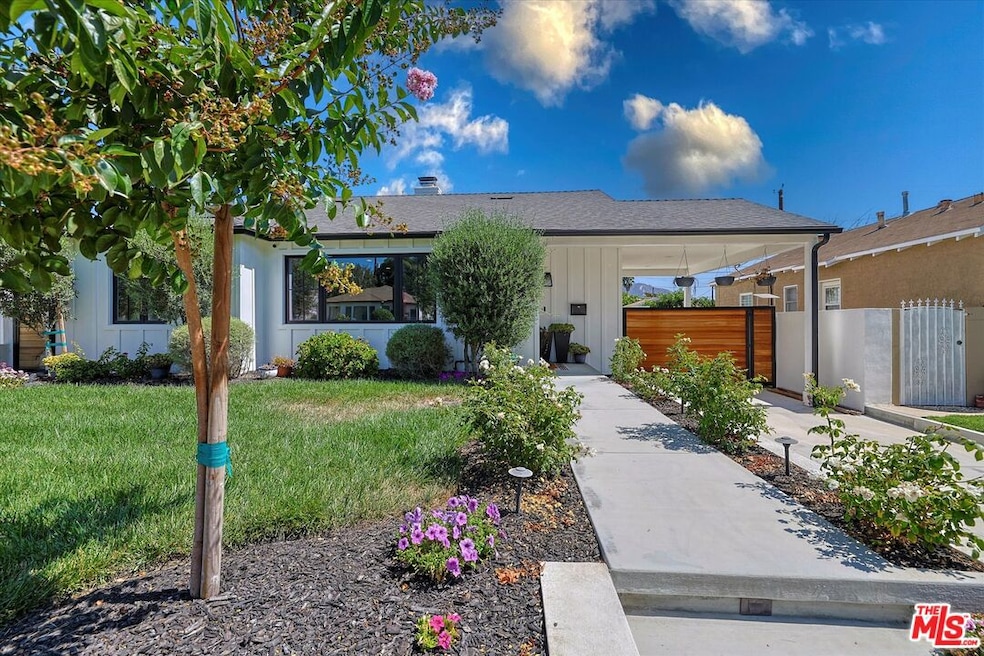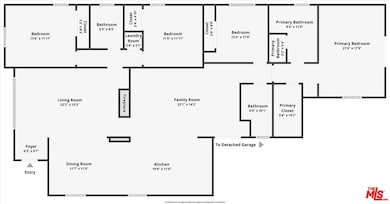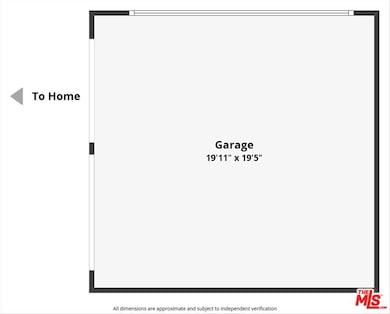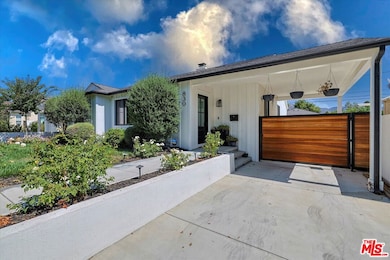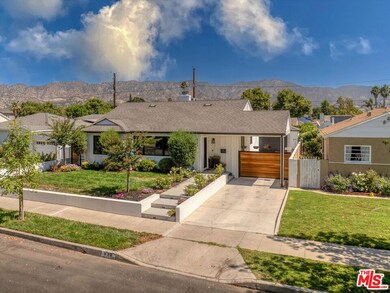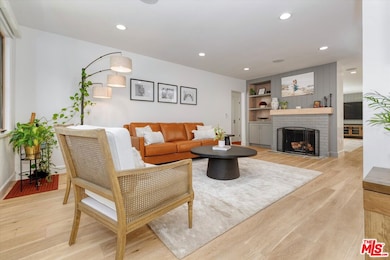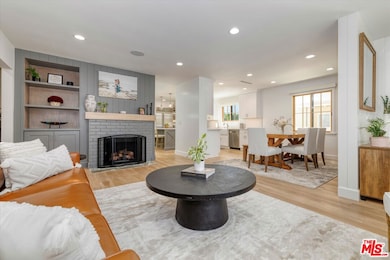830 N Reese Place Burbank, CA 91506
Chandler Park NeighborhoodHighlights
- Primary Bedroom Suite
- City Lights View
- Wolf Appliances
- Thomas Edison Elementary School Rated A
- Open Floorplan
- Wood Flooring
About This Home
This fully remodeled (2021/2022) Modern Farmhouse is a true masterpiece, seamlessly blending exquisite designer finishes with cutting-edge smart home technology, all located in the heart of Burbank.As you enter, you are welcomed by an open-concept living space defined by gorgeous wide-plank European oak floors, custom wall treatments, and beautiful Andersen windows. The chef's kitchen is a culinary dream, featuring a farmhouse sink, shaker cabinetry, quartz countertops, and a premium suite of appliances, including a Sub-Zero refrigerator and Wolf 6-burner range.The luxurious primary suite is a private retreat, distinguished by a shiplap ceiling and French doors, leading to a spa-inspired bath complete with dual vanities, a deep soaking tub, and premium Brizo fixtures. The home's daily living is elevated by comprehensive smart systems, including whole-home audio, a Nest thermostat, six exterior cameras, remote-controlled window treatments, and an EcoWater softener. Beyond the aesthetic appeal, peace of mind is guaranteed with major system upgrades, including new copper plumbing, an upgraded roof, HVAC, and a 200 amp electrical panel.Outdoor amenities include landscape lighting, a SunSetter retractable umbrella, and a large, finished two-car garage/flex space equipped with 12-foot tri-panel glass doors and two EV charging outlets. This unparalleled location on a charming, tree-lined street provides immediate access to Burbank's top-rated schools, unique city services, and unrivaled proximity to world-class studios like Disney, Warner Bros, and Netflix, offering the perfect blend of luxury and convenience.
Home Details
Home Type
- Single Family
Est. Annual Taxes
- $20,900
Year Built
- Built in 1951 | Remodeled
Lot Details
- 5,777 Sq Ft Lot
- Lot Dimensions are 50x117
- South Facing Home
- Gated Home
- Wood Fence
- Block Wall Fence
- Stucco Fence
- Property is zoned BUR1*
Parking
- 2 Car Garage
- Driveway
Property Views
- City Lights
- Hills
Home Design
- Modern Architecture
- Turnkey
- Wood Product Walls
- Shingle Roof
- Composition Roof
- Wood Siding
- Stucco
Interior Spaces
- 2,031 Sq Ft Home
- 1-Story Property
- Open Floorplan
- Built-In Features
- Paneling
- Recessed Lighting
- Decorative Fireplace
- Double Pane Windows
- Entryway
- Separate Family Room
- Dining Room
Kitchen
- Open to Family Room
- Breakfast Bar
- Convection Oven
- Gas Oven
- Range with Range Hood
- Microwave
- Ice Maker
- Dishwasher
- Wolf Appliances
- Kitchen Island
- Quartz Countertops
- Farmhouse Sink
- Disposal
Flooring
- Wood
- Tile
Bedrooms and Bathrooms
- 4 Bedrooms
- Primary Bedroom Suite
- Walk-In Closet
- Remodeled Bathroom
- 3 Full Bathrooms
- Double Vanity
- Low Flow Toliet
- Soaking Tub
- Bathtub with Shower
Laundry
- Laundry in unit
- Dryer
- Washer
Home Security
- Security Lights
- Carbon Monoxide Detectors
- Fire and Smoke Detector
Utilities
- Forced Air Heating and Cooling System
Listing and Financial Details
- Security Deposit $7,500
- Tenant pays for electricity, gas, water, trash collection, cable TV
- 12 Month Lease Term
- Assessor Parcel Number 2449-002-005
Community Details
Overview
- Electric Vehicle Charging Station
Pet Policy
- Pets Allowed
- Pet Deposit $1,000
Map
Source: The MLS
MLS Number: 25620291
APN: 2449-002-005
- 731 N Beachwood Dr
- 608 N Sparks St
- 930 N Keystone St
- 831 N Myers St
- 510 N Shelton St Unit 2
- 835 N Lincoln St
- 1219 N Lincoln St
- 452 N Lomita St
- 500 N Lamer St
- 430 N Parish Place
- 340 N Mariposa St
- 325 N Glenwood Place
- 1121 N Frederic St
- 233 N Sparks St
- 1713 1715 W Victory
- 1105 W Clark Ave
- 516 N Brighton St
- 1701 N Buena Vista St
- 914 N Catalina St
- 1501 N Catalina St
- 731 N Beachwood Dr
- 725 N Mariposa St
- 629 N Reese Place
- 1700 W Victory Blvd Unit 1700 #C
- 1700 W Victory Blvd Unit 1702 #B
- 542 N Shelton St Unit 7
- 1117 W Burbank Blvd
- 1801 Victory Blvd W
- 1801 Victory Blvd W Unit 102
- 1213 W Victory Blvd
- 1332 N Lincoln St
- 2017 W Victory Blvd
- 1331 N Lincoln St
- 1430 N Brighton St
- 520 N Myers St
- 800 N Front St Unit 2329
- 800 N Front St Unit 1309
- 800 N Front St Unit 1841
- 800 N Front St Unit 1305
- 800 N Front St Unit 1741
