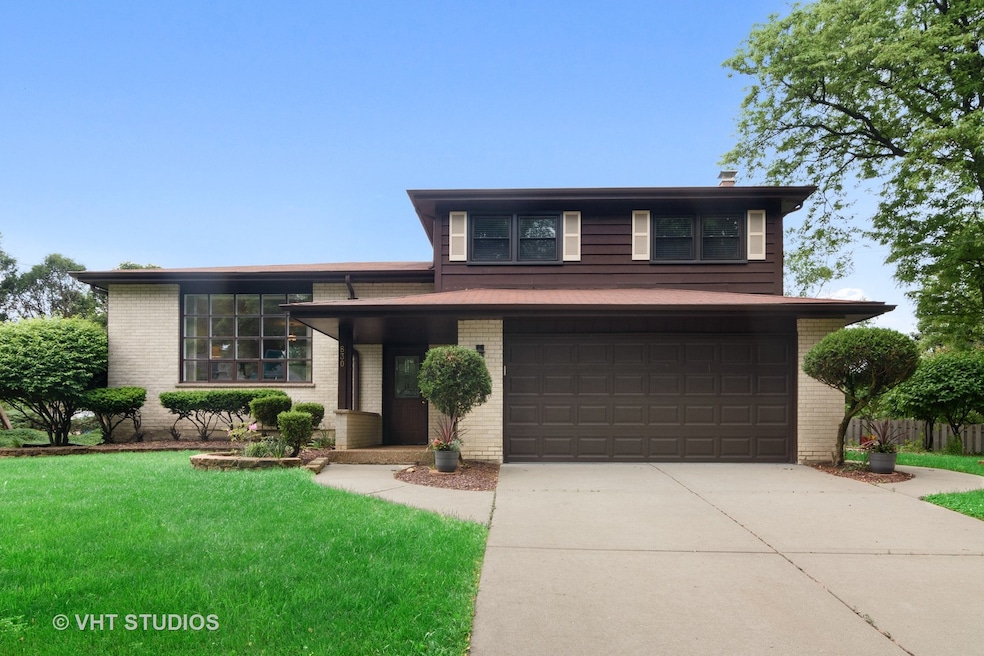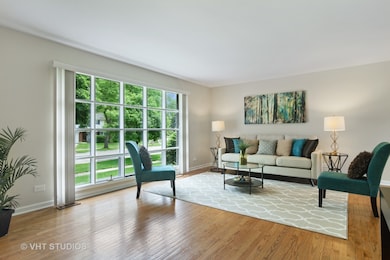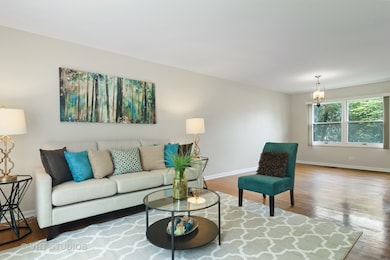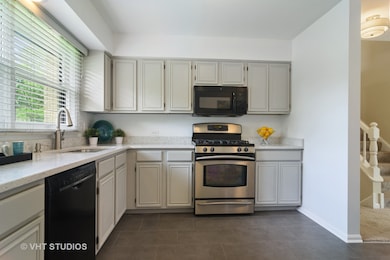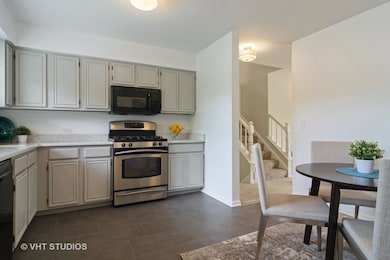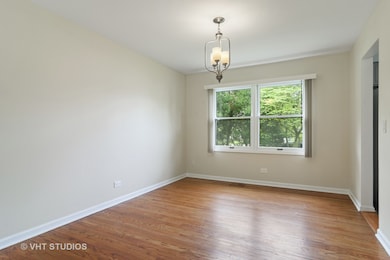
830 S Ridge Ave Arlington Heights, IL 60005
Catino Estates NeighborhoodEstimated Value: $468,000 - $527,683
Highlights
- Wood Flooring
- Attached Garage
- Patio
- Westgate Elementary School Rated 9+
- Breakfast Bar
- Bathroom on Main Level
About This Home
As of July 2020This home sits in sought after Catino Estates and offers a side walk community plus walkable to downtown Arlington Heights. Main level with pristine hardwood floors throughout living and dining room with tons of windows offering plenty of natural light. Updated kitchen ('20) with quartz counters, tile floors and extra space for eat in kitchen table. Enjoy this main level over sized family room with wood burning stone fire place plus newer full bath; all perfect for entertaining. Step out to large patio and private yard. Enjoy this new shared master bath ('20) with stunning double vanity, floor to ceiling tiled tub and new tiled floors. Don't forget the sub basement with laundry, storage and more options to make it your own. Additional updates include: furnace ('15), water heater ('09), upper level windows ('17), blinds t/o ('20), painted t/o ('20), carpet ('19). Steps to dining, shopping, schools, parks, Metra and more!
Last Agent to Sell the Property
@properties Christie's International Real Estate License #475126552 Listed on: 06/04/2020

Home Details
Home Type
- Single Family
Est. Annual Taxes
- $9,644
Year Built
- 1977
Lot Details
- 0.26
Parking
- Attached Garage
- Garage Door Opener
- Driveway
- Parking Included in Price
- Garage Is Owned
Home Design
- Brick Exterior Construction
- Slab Foundation
- Frame Construction
- Asphalt Shingled Roof
Interior Spaces
- Wood Burning Fireplace
- Wood Flooring
- Storm Screens
Kitchen
- Breakfast Bar
- Oven or Range
- Microwave
- Dishwasher
- Disposal
Bedrooms and Bathrooms
- Bathroom on Main Level
- Dual Sinks
Laundry
- Dryer
- Washer
Unfinished Basement
- Partial Basement
- Sub-Basement
Outdoor Features
- Patio
Utilities
- Forced Air Heating and Cooling System
- Heating System Uses Gas
- Lake Michigan Water
Listing and Financial Details
- $8,000 Seller Concession
Ownership History
Purchase Details
Home Financials for this Owner
Home Financials are based on the most recent Mortgage that was taken out on this home.Purchase Details
Purchase Details
Similar Homes in the area
Home Values in the Area
Average Home Value in this Area
Purchase History
| Date | Buyer | Sale Price | Title Company |
|---|---|---|---|
| Ramos Gerardo Mauleon | $320,000 | Proper Title Llc | |
| Pearson Karen F | -- | -- | |
| Pearson Karen F | -- | None Available |
Mortgage History
| Date | Status | Borrower | Loan Amount |
|---|---|---|---|
| Previous Owner | Ramos Gerardo Mauleon | $304,000 |
Property History
| Date | Event | Price | Change | Sq Ft Price |
|---|---|---|---|---|
| 07/30/2020 07/30/20 | Sold | $320,000 | -1.5% | $180 / Sq Ft |
| 06/28/2020 06/28/20 | Pending | -- | -- | -- |
| 06/04/2020 06/04/20 | For Sale | $325,000 | -- | $183 / Sq Ft |
Tax History Compared to Growth
Tax History
| Year | Tax Paid | Tax Assessment Tax Assessment Total Assessment is a certain percentage of the fair market value that is determined by local assessors to be the total taxable value of land and additions on the property. | Land | Improvement |
|---|---|---|---|---|
| 2024 | $9,644 | $40,000 | $13,702 | $26,298 |
| 2023 | $9,644 | $40,000 | $13,702 | $26,298 |
| 2022 | $9,644 | $40,000 | $13,702 | $26,298 |
| 2021 | $11,631 | $38,639 | $7,136 | $31,503 |
| 2020 | $11,330 | $38,639 | $7,136 | $31,503 |
| 2019 | $11,247 | $42,838 | $7,136 | $35,702 |
| 2018 | $11,955 | $40,968 | $6,279 | $34,689 |
| 2017 | $11,815 | $40,968 | $6,279 | $34,689 |
| 2016 | $11,445 | $42,550 | $6,279 | $36,271 |
| 2015 | $10,148 | $34,369 | $5,423 | $28,946 |
| 2014 | $9,852 | $34,369 | $5,423 | $28,946 |
| 2013 | -- | $36,665 | $5,423 | $31,242 |
Agents Affiliated with this Home
-
Amy Diamond

Seller's Agent in 2020
Amy Diamond
@ Properties
(847) 867-6997
3 in this area
321 Total Sales
-
Matt Hernacki

Buyer's Agent in 2020
Matt Hernacki
MisterHomes Real Estate
(847) 366-8822
1 in this area
225 Total Sales
Map
Source: Midwest Real Estate Data (MRED)
MLS Number: MRD10735881
APN: 03-31-423-013-0000
- 410 W Kirchhoff Rd
- 829 S Dwyer Ave Unit B
- 1118 W Keating Dr
- 609 S Highland Ave
- 614 S Patton Ave
- 1422 W Orchard Place Unit B
- 1165 S Chestnut Ave
- 1166 S Highland Ave
- 1115 S Vail Ave
- 311 S Patton Ave
- 1430 (Lot 2) S Belmont Ave
- 538 S Pine Ave
- 439 S Evergreen Ave
- 326 E Central Rd
- 406 S Evergreen Ave
- 1090 S Pine Ave
- 1319 S Ridge Ave
- 604 S Reuter Dr
- 901 S Burton Place
- 1140 S Pine Ave
- 830 S Ridge Ave
- 608 W Kirchhoff Rd
- 824 S Ridge Ave
- 614 W Kirchhoff Rd
- 805 S Ridge Ave
- 515 W Maple St
- 809 S Ridge Ave
- 818 S Ridge Ave
- 825 S Fernandez Ave
- 526 W Kirchhoff Rd
- 526 W Kirchhoff Rd
- 526 W Kirchhoff Rd
- 819 S Fernandez Ave
- 516 W Maple St
- 814 S Ridge Ave
- 810 S Walnut Ave
- 806 S Walnut Ave
- 816 S Walnut Ave
- 815 S Fernandez Ave Unit 119
- 802 S Walnut Ave
