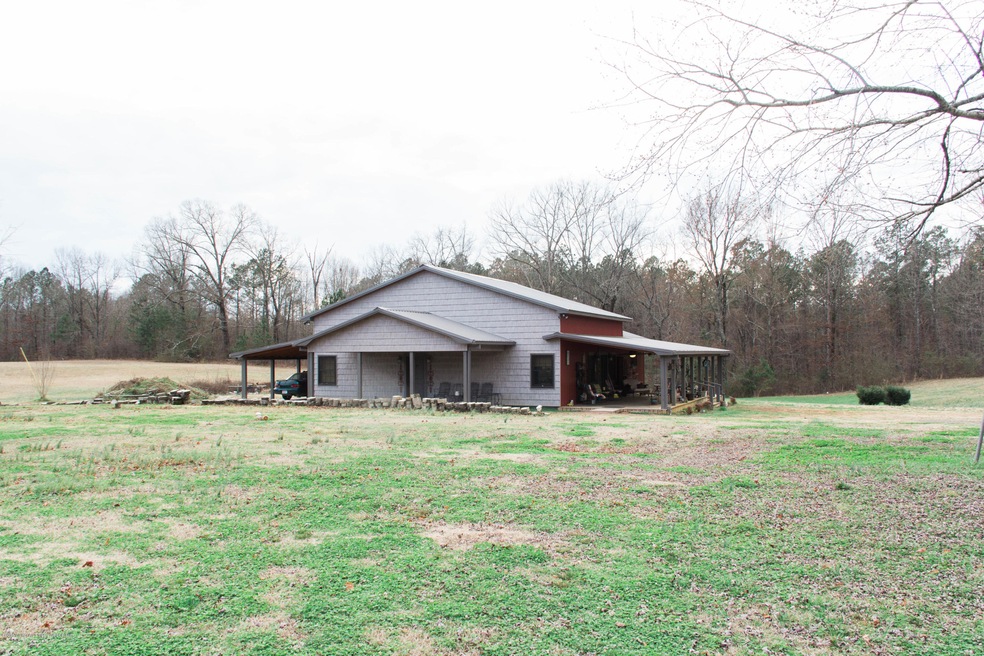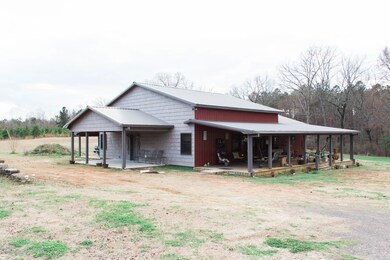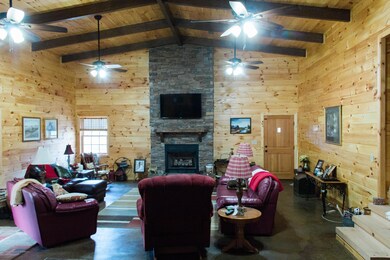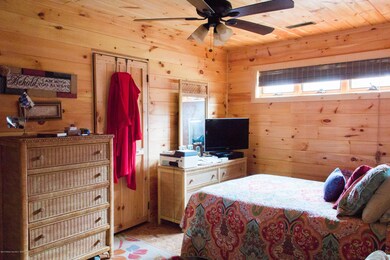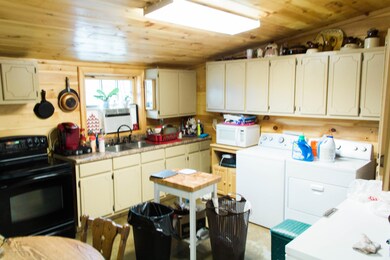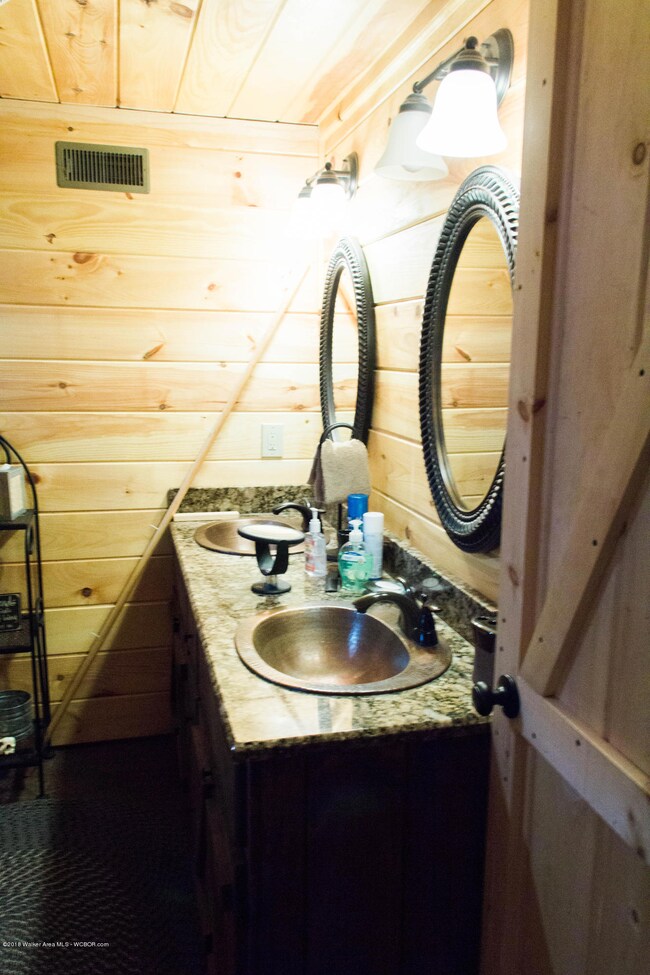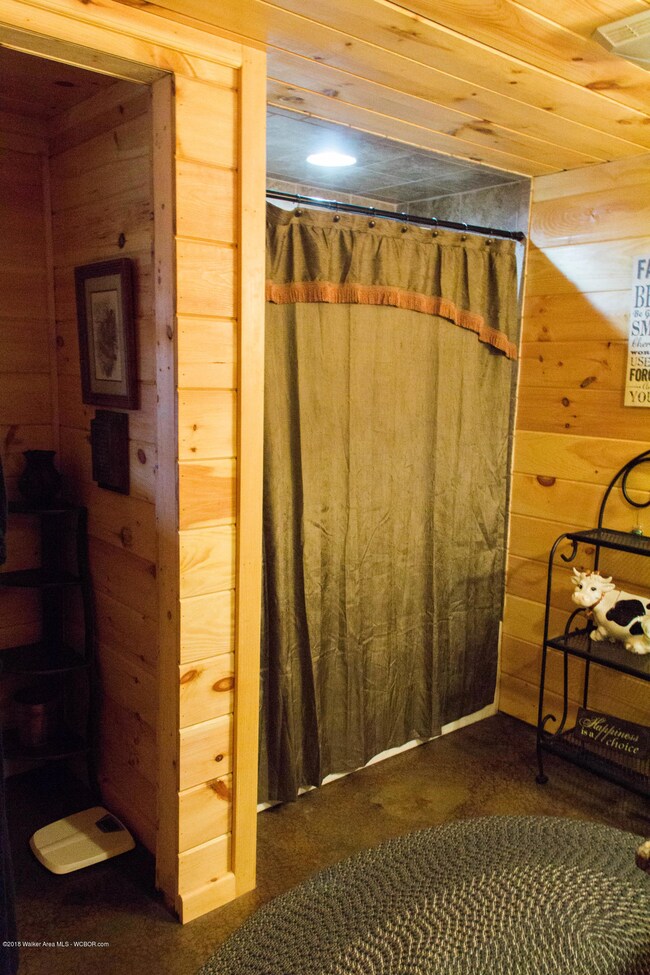
830 S Skyline Dr Jasper, AL 35501
Highlights
- 42 Acre Lot
- Sundeck
- Patio
- Contemporary Architecture
- Porch
- Property is in excellent condition
About This Home
As of January 2019#3989-This rustic farm house located on 42+/- acres just outside the city limits has 3,000+/- sq. ft. with 4BR/3BA. Amenities: open floor plan, floor to ceiling rock F/P w/gas logs, tongue & grove pine walls, hand made pine doors, metal roof, large porches, detached 4-car garage & shop, extra bldg. wired and plumbed with bath for an office.
Last Agent to Sell the Property
All Four Real Estate, Inc. License #000056903 Listed on: 08/24/2018
Last Buyer's Agent
All Four Real Estate, Inc. License #000056903 Listed on: 08/24/2018
Home Details
Home Type
- Single Family
Est. Annual Taxes
- $714
Lot Details
- 42 Acre Lot
- Property is in excellent condition
Parking
- 4 Car Garage
Home Design
- Contemporary Architecture
- Frame Construction
- Metal Roof
Interior Spaces
- 3,000 Sq Ft Home
- 2-Story Property
Kitchen
- Electric Oven
- Electric Range
- Microwave
- Dishwasher
Bedrooms and Bathrooms
- 4 Bedrooms
- 3 Bathrooms
Outdoor Features
- Patio
- Outbuilding
- Porch
Utilities
- Septic Tank
Community Details
- Sundeck
Ownership History
Purchase Details
Home Financials for this Owner
Home Financials are based on the most recent Mortgage that was taken out on this home.Purchase Details
Similar Homes in Jasper, AL
Home Values in the Area
Average Home Value in this Area
Purchase History
| Date | Type | Sale Price | Title Company |
|---|---|---|---|
| Warranty Deed | $275,000 | None Available | |
| Interfamily Deed Transfer | -- | None Available |
Mortgage History
| Date | Status | Loan Amount | Loan Type |
|---|---|---|---|
| Open | $205,000 | FHA |
Property History
| Date | Event | Price | Change | Sq Ft Price |
|---|---|---|---|---|
| 01/11/2019 01/11/19 | Sold | $275,000 | 0.0% | $92 / Sq Ft |
| 11/09/2018 11/09/18 | Pending | -- | -- | -- |
| 08/24/2018 08/24/18 | For Sale | $275,000 | +57.1% | $92 / Sq Ft |
| 05/30/2013 05/30/13 | Sold | $175,000 | 0.0% | $60 / Sq Ft |
| 04/30/2013 04/30/13 | Pending | -- | -- | -- |
| 04/21/2011 04/21/11 | For Sale | $175,000 | -- | $60 / Sq Ft |
Tax History Compared to Growth
Tax History
| Year | Tax Paid | Tax Assessment Tax Assessment Total Assessment is a certain percentage of the fair market value that is determined by local assessors to be the total taxable value of land and additions on the property. | Land | Improvement |
|---|---|---|---|---|
| 2024 | $714 | $30,370 | $2,060 | $28,310 |
| 2023 | $714 | $27,340 | $2,060 | $25,280 |
| 2022 | $555 | $24,000 | $1,720 | $22,280 |
| 2021 | $550 | $22,414 | $1,720 | $20,694 |
| 2020 | $524 | $22,280 | $1,240 | $21,040 |
| 2019 | $807 | $21,160 | $1,240 | $19,920 |
| 2018 | $401 | $16,400 | $1,180 | $15,220 |
| 2017 | $266 | $11,080 | $1,180 | $9,900 |
| 2016 | $203 | $8,660 | $1,180 | $7,480 |
| 2015 | $628 | $24,620 | $2,620 | $22,000 |
| 2014 | $69 | $2,720 | $2,460 | $260 |
| 2013 | $230 | $3,360 | $3,100 | $260 |
Agents Affiliated with this Home
-
James Ann Martin

Seller's Agent in 2019
James Ann Martin
All Four Real Estate, Inc.
(205) 275-3994
118 Total Sales
-
Melonie Frederick Aldridge
M
Seller's Agent in 2013
Melonie Frederick Aldridge
ERA Byars Realty
66 Total Sales
-
Tom Byars

Buyer's Agent in 2013
Tom Byars
ERA Byars Realty
(205) 522-4340
11 Total Sales
Map
Source: Walker Area Association of REALTORS®
MLS Number: 18-370
APN: 17-03-07-0-001-004-0010
- 106 Elliott Blvd
- 0 Highway 118 Unit 25-406
- 0 S Skyline Dr
- 0 18th Ave NW
- 1201 5th St W
- 197 Highway 5
- 5305 Split Rail Dr
- 1902 Williams St
- 604 9th Ave
- 0 Lot # 38 the Brooks Subdivisio Unit 13-546
- 1405 10th Ave
- 1104 8th Ave
- 18700 Alabama 69
- 809 15th St W
- 801 Excalibur Dr
- 1206 7th Ave
- 605 6th St W
- 508 Glenview Dr
- 2701 Preston Ave
- 2804 Calumet Rd
