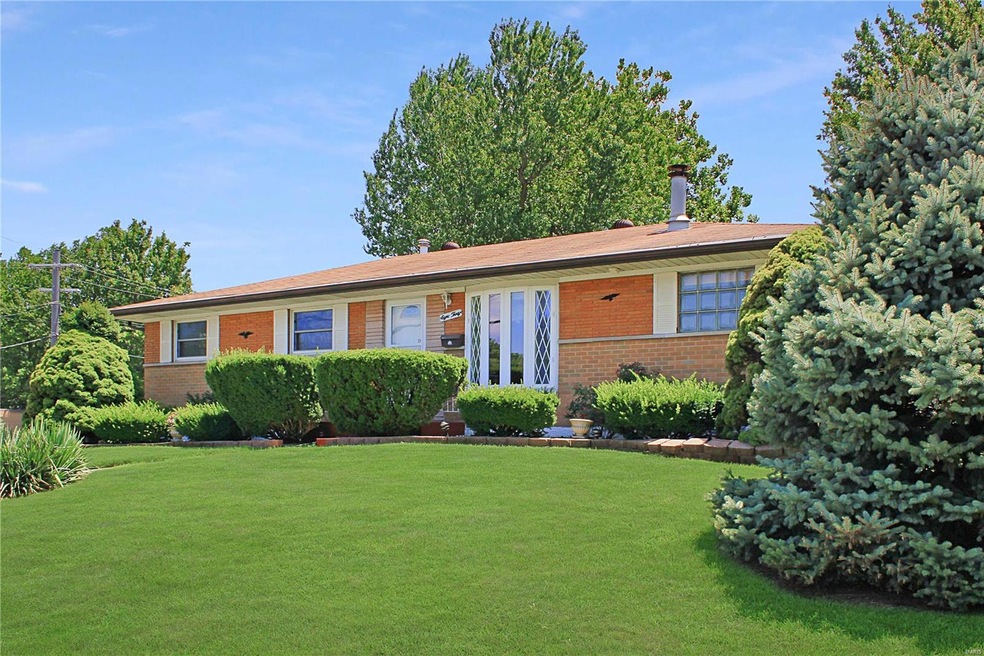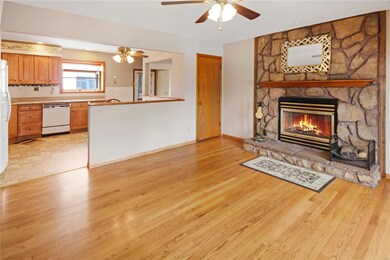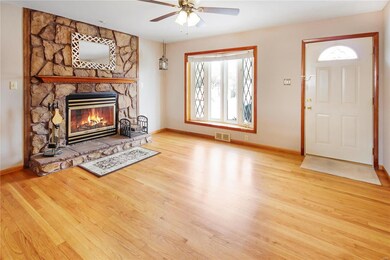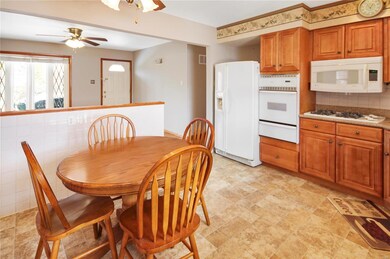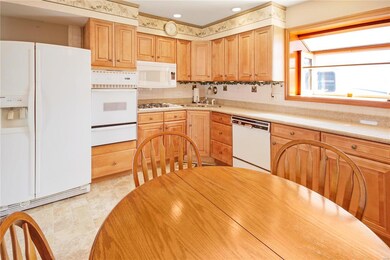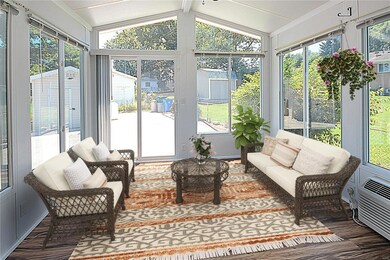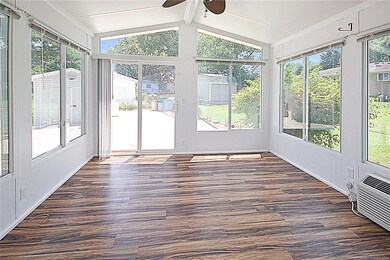
830 Shackelford Rd Florissant, MO 63031
Estimated Value: $158,000 - $202,000
Highlights
- Ranch Style House
- Sun or Florida Room
- Granite Countertops
- Wood Flooring
- Corner Lot
- Eat-In Kitchen
About This Home
As of April 2020Welcome to 830 Shackelford! This beautiful brick branch sits on over a quarter acre of unexpectedly private grounds in Florissant. The main level features a formal living room with a distinguished wood burning fireplace. The spacious eat in kitchen includes granite countertops, custom cabinetry, gas stove, and wall oven. Charming sunroom addition built in 2016. Roomy 24’x11’ den perfect for entertaining. The backyard features a newer concrete driveway, picturesque landscaping, and storage shed. A perfect combination of convenience and classic construction.
Last Listed By
Mirowitz Real Estate Investments Inc. License #2012037379 Listed on: 02/28/2020
Home Details
Home Type
- Single Family
Est. Annual Taxes
- $2,510
Year Built
- Built in 1960
Lot Details
- 0.26 Acre Lot
- Corner Lot
Parking
- Off-Street Parking
Home Design
- Ranch Style House
- Traditional Architecture
- Brick or Stone Mason
Interior Spaces
- 1,400 Sq Ft Home
- Wood Burning Fireplace
- Window Treatments
- Living Room with Fireplace
- Library
- Sun or Florida Room
- Wood Flooring
- Basement Fills Entire Space Under The House
Kitchen
- Eat-In Kitchen
- Built-In Oven
- Range
- Microwave
- Dishwasher
- Granite Countertops
- Disposal
Bedrooms and Bathrooms
- 3 Main Level Bedrooms
Schools
- Lawson Elem. Elementary School
- Northwest Middle School
- Hazelwood West High School
Utilities
- Forced Air Heating and Cooling System
- Heating System Uses Gas
- Gas Water Heater
Listing and Financial Details
- Assessor Parcel Number 07K-44-1282
Ownership History
Purchase Details
Home Financials for this Owner
Home Financials are based on the most recent Mortgage that was taken out on this home.Similar Homes in Florissant, MO
Home Values in the Area
Average Home Value in this Area
Purchase History
| Date | Buyer | Sale Price | Title Company |
|---|---|---|---|
| Blankenship David S | -- | None Available |
Mortgage History
| Date | Status | Borrower | Loan Amount |
|---|---|---|---|
| Closed | Mcdaniel Niesha | $140,008 | |
| Closed | Mcdaniel Niesha | $3,328 | |
| Closed | Mcdaniel Niesha | $114,389 | |
| Closed | Blankenship | $74,000 | |
| Closed | David David S | $50,000 | |
| Closed | Blankenship David S | $51,700 | |
| Closed | Blankenship David S | $45,000 |
Property History
| Date | Event | Price | Change | Sq Ft Price |
|---|---|---|---|---|
| 04/03/2020 04/03/20 | Sold | -- | -- | -- |
| 03/02/2020 03/02/20 | Pending | -- | -- | -- |
| 02/28/2020 02/28/20 | For Sale | $114,500 | -- | $82 / Sq Ft |
Tax History Compared to Growth
Tax History
| Year | Tax Paid | Tax Assessment Tax Assessment Total Assessment is a certain percentage of the fair market value that is determined by local assessors to be the total taxable value of land and additions on the property. | Land | Improvement |
|---|---|---|---|---|
| 2023 | $2,510 | $28,100 | $2,640 | $25,460 |
| 2022 | $2,193 | $21,850 | $3,800 | $18,050 |
| 2021 | $2,136 | $21,850 | $3,800 | $18,050 |
| 2020 | $1,946 | $18,700 | $3,310 | $15,390 |
| 2019 | $1,916 | $18,700 | $3,310 | $15,390 |
| 2018 | $1,778 | $15,940 | $2,720 | $13,220 |
| 2017 | $1,776 | $15,940 | $2,720 | $13,220 |
| 2016 | $2,060 | $18,280 | $2,720 | $15,560 |
| 2015 | -- | $17,180 | $2,720 | $14,460 |
Agents Affiliated with this Home
-
Jacob Mirowitz

Seller's Agent in 2020
Jacob Mirowitz
Mirowitz Real Estate Investments Inc.
(314) 983-0788
29 Total Sales
-
Steven Mirowitz
S
Seller Co-Listing Agent in 2020
Steven Mirowitz
Mirowitz Real Estate Investments Inc.
(314) 983-0788
22 Total Sales
-
Mark Wright
M
Buyer's Agent in 2020
Mark Wright
Wright Organization Inc
(314) 482-2304
14 in this area
33 Total Sales
Map
Source: MARIS MLS
MLS Number: MIS20012640
APN: 07K-44-1282
- 1550 Moellering Dr
- 842 Marrisa Dr
- 27 San Mateo Dr
- 2370 Hawthorne Manor Dr
- 2400 Jenkee Dr
- 315 Paul Ave
- 1525 Aspen Dr
- 1480 Aspen Dr
- 1565 Mullanphy Rd
- 36 Loveland Dr
- 1520 Flicker Dr
- 1630 Bobbinray Ave
- 20 Cedar Park Dr
- 17 Glynn Dr
- 2520 Charbonier Rd
- 1210 Boulder Dr
- 2340 Flamingo Dr
- 1420 Bluebird Dr
- 254 Noser Dr
- 208 Noser Dr
- 830 Shackelford Rd
- 1550 Lindsay Ln
- 1545 Moellering Dr
- 850 Shackelford Rd
- 1500 Lindsay Ln
- 1525 Moellering Dr
- 1505 Moellering Dr
- 1490 Lindsay Ln
- 1485 Moellering Dr
- 1603 Cobblestone Creek Ct
- 1570 Moellering Dr
- 1607 Cobblestone Creek Ct
- 1530 Moellering Dr
- 1465 Moellering Dr
- 1510 Moellering Dr
- 1485 Lindsay Ln
- 1602 Cobblestone Creek Ct
- 1490 Moellering Dr
- 1470 Lindsay Ln
- 1611 Cobblestone Creek Ct
