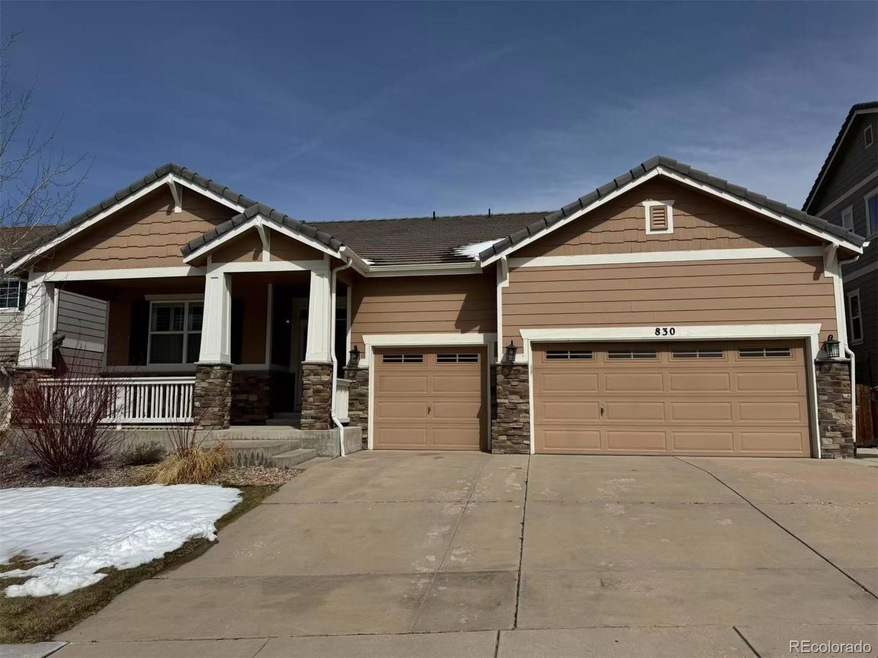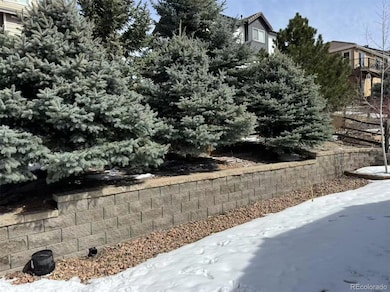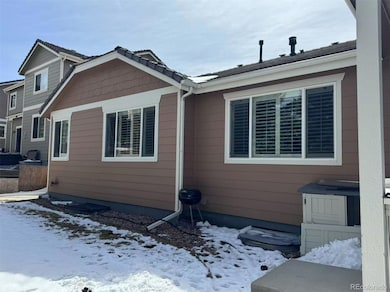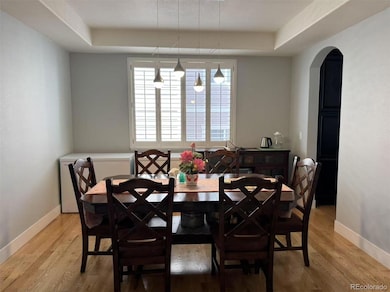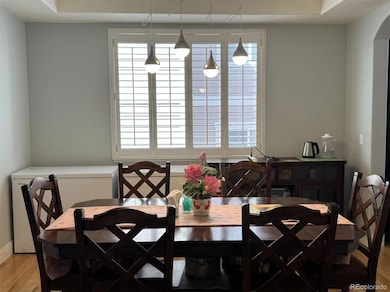
830 Spectrum Loop Colorado Springs, CO 80921
Northgate NeighborhoodEstimated payment $3,573/month
Highlights
- No Units Above
- Located in a master-planned community
- Heavily Wooded Lot
- Discovery Canyon Campus Middle School Rated A
- Open Floorplan
- Mountain View
About This Home
Welcome to Your Dream Ranch Home in Northgate!
Discover this stunning and spacious 3-bedroom + large office (optional 4th bedroom), 3-bathroom home with breathtaking Front Range and Pikes Peak views. Designed for main-floor living, this elegant home features an open-concept great room with vaulted ceilings, fresh paint, and custom plantation shutters throughout.
The gourmet kitchen seamlessly flows into the living and dining areas, boasting new 4-inch plank oak flooring, beautiful countertops, and stainless steel appliances—perfect for entertaining. The primary suite is a private retreat with two walk-in closets, a 5-piece en-suite bath with a jetted tub, and a private WC.
Enjoy Colorado’s seasons from the huge covered front porch overlooking Pikes Peak and the Air Force Academy, or relax on the covered back patio with stunning mountain views.
Located in the highly sought-after Northgate community, this home offers easy access to I-25, shopping, dining, parks, trails, and top-rated Academy District 20 schools.
Don’t miss this incredible opportunity—schedule your showing today!
Last Listed By
Brokers Guild Homes Brokerage Email: taichen117@gmail.com,303-947-2421 License #100076898 Listed on: 03/22/2025

Home Details
Home Type
- Single Family
Est. Annual Taxes
- $2,064
Year Built
- Built in 2009
Lot Details
- 6,927 Sq Ft Lot
- No Units Located Below
- South Facing Home
- Partially Fenced Property
- Xeriscape Landscape
- Planted Vegetation
- Front and Back Yard Sprinklers
- Heavily Wooded Lot
- Property is zoned PUD
HOA Fees
Parking
- 3 Car Attached Garage
Home Design
- Bungalow
- Frame Construction
- Spanish Tile Roof
- Concrete Perimeter Foundation
Interior Spaces
- 1-Story Property
- Open Floorplan
- Built-In Features
- High Ceiling
- Ceiling Fan
- Gas Fireplace
- Double Pane Windows
- Window Treatments
- Family Room with Fireplace
- Mountain Views
- Unfinished Basement
- Basement Fills Entire Space Under The House
Kitchen
- Breakfast Area or Nook
- Oven
- Range
- Microwave
- Dishwasher
- Kitchen Island
- Granite Countertops
- Disposal
Flooring
- Wood
- Carpet
- Laminate
- Tile
Bedrooms and Bathrooms
- 3 Main Level Bedrooms
- Walk-In Closet
Laundry
- Laundry in unit
- Dryer
- Washer
Outdoor Features
- Deck
- Covered patio or porch
Location
- Ground Level
Schools
- The Da Vinci Academy Elementary School
- Discovery Canyon Middle School
- Discovery Canyon High School
Utilities
- Forced Air Heating and Cooling System
- Heating System Uses Natural Gas
- 110 Volts
- High Speed Internet
Community Details
- Northgate Business Ownes Association, Phone Number (719) 598-3000
- Greyhawk At Northgate HOA, Phone Number (719) 534-0266
- Greyhawk At Northgate Fil 2 Subdivision
- Located in a master-planned community
Listing and Financial Details
- Exclusions: Personal property, Mounted TVs, furniture and other Owner's belongings.
- Assessor Parcel Number 62082-03-024
Map
Home Values in the Area
Average Home Value in this Area
Tax History
| Year | Tax Paid | Tax Assessment Tax Assessment Total Assessment is a certain percentage of the fair market value that is determined by local assessors to be the total taxable value of land and additions on the property. | Land | Improvement |
|---|---|---|---|---|
| 2024 | $2,030 | $38,270 | $7,370 | $30,900 |
| 2022 | $2,063 | $31,180 | $6,390 | $24,790 |
| 2021 | $2,292 | $32,080 | $6,580 | $25,500 |
| 2020 | $2,263 | $29,400 | $6,080 | $23,320 |
| 2019 | $2,239 | $29,400 | $6,080 | $23,320 |
| 2018 | $2,081 | $26,850 | $4,900 | $21,950 |
| 2017 | $2,261 | $26,850 | $4,900 | $21,950 |
| 2016 | $2,174 | $25,790 | $4,940 | $20,850 |
| 2015 | $2,171 | $25,790 | $4,940 | $20,850 |
| 2014 | $2,069 | $24,560 | $4,700 | $19,860 |
Property History
| Date | Event | Price | Change | Sq Ft Price |
|---|---|---|---|---|
| 03/22/2025 03/22/25 | For Sale | $599,000 | +24.8% | $285 / Sq Ft |
| 10/27/2020 10/27/20 | Sold | $480,000 | +3.2% | $228 / Sq Ft |
| 09/14/2020 09/14/20 | Pending | -- | -- | -- |
| 09/12/2020 09/12/20 | For Sale | $465,000 | -- | $221 / Sq Ft |
Purchase History
| Date | Type | Sale Price | Title Company |
|---|---|---|---|
| Warranty Deed | $480,000 | Empire Title Co Springs Llc | |
| Warranty Deed | $430,000 | Capital Title | |
| Special Warranty Deed | $319,000 | Stewart Title |
Mortgage History
| Date | Status | Loan Amount | Loan Type |
|---|---|---|---|
| Open | $336,000 | New Conventional | |
| Previous Owner | $296,000 | New Conventional | |
| Previous Owner | $313,183 | FHA |
Similar Homes in Colorado Springs, CO
Source: REcolorado®
MLS Number: 2615022
APN: 62082-03-024
- 830 Spectrum Loop
- 874 Diamond Rim Dr
- 912 Fire Rock Place
- 1454 Diamond Rim Dr
- 13105 Canyons Edge Dr
- 13096 Canyons Edge Dr
- 1053 Crystal Basin Dr
- 1077 Crystal Basin Dr
- 178 Coyote Willow Dr
- 13717 Sand Cherry Place
- 1353 Spy Valley Rd
- 1382 Morro Bay Way
- 508 Fox Run Cir
- 1468 Yellow Tail Dr
- 1489 Yellow Tail Dr
- 1449 Yellow Tail Dr
- 1184 Equinox Dr
- 403 Fox Run Cir
- 13320 Clinet Dr
- 13120 Clinet Dr
