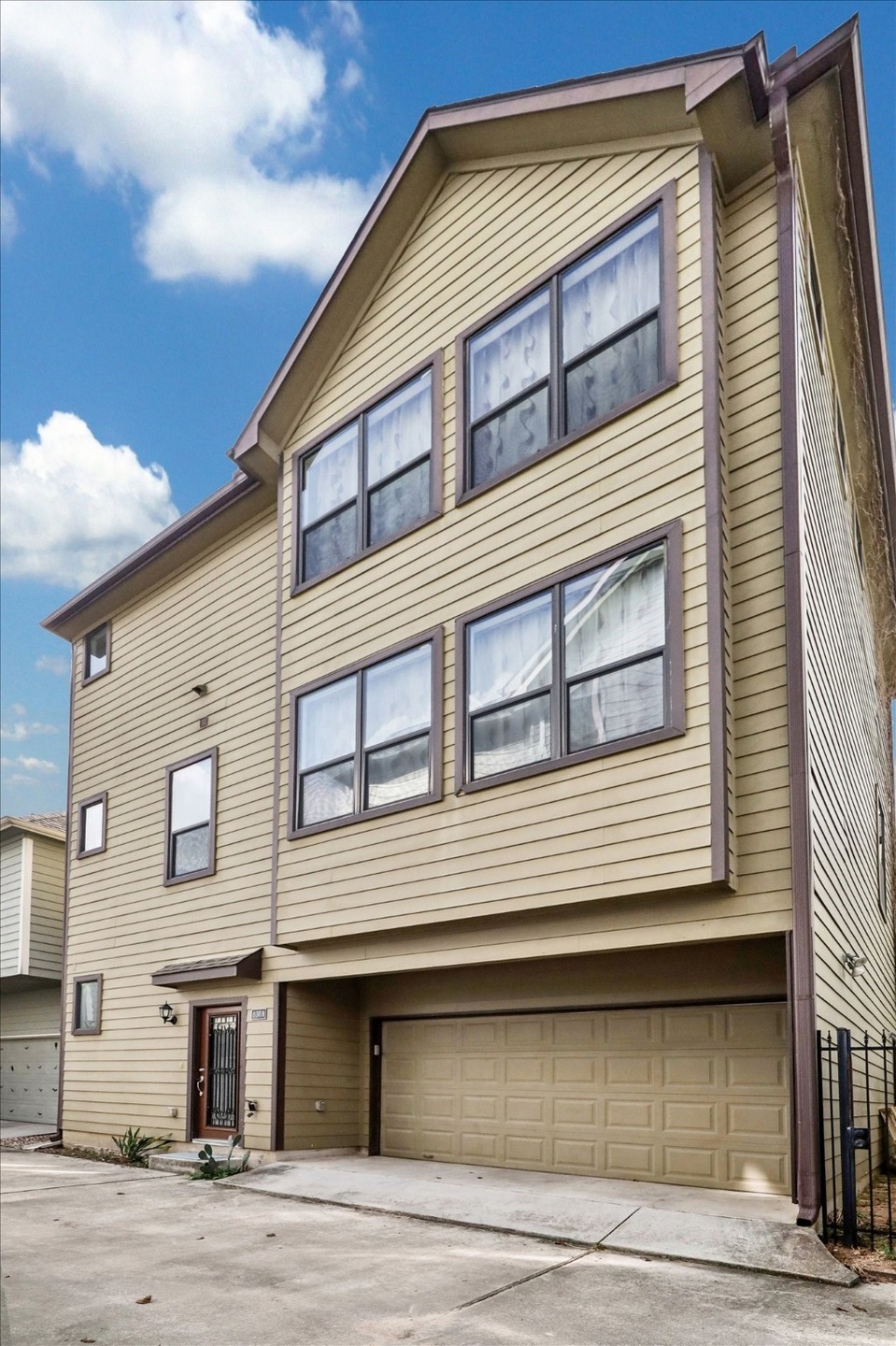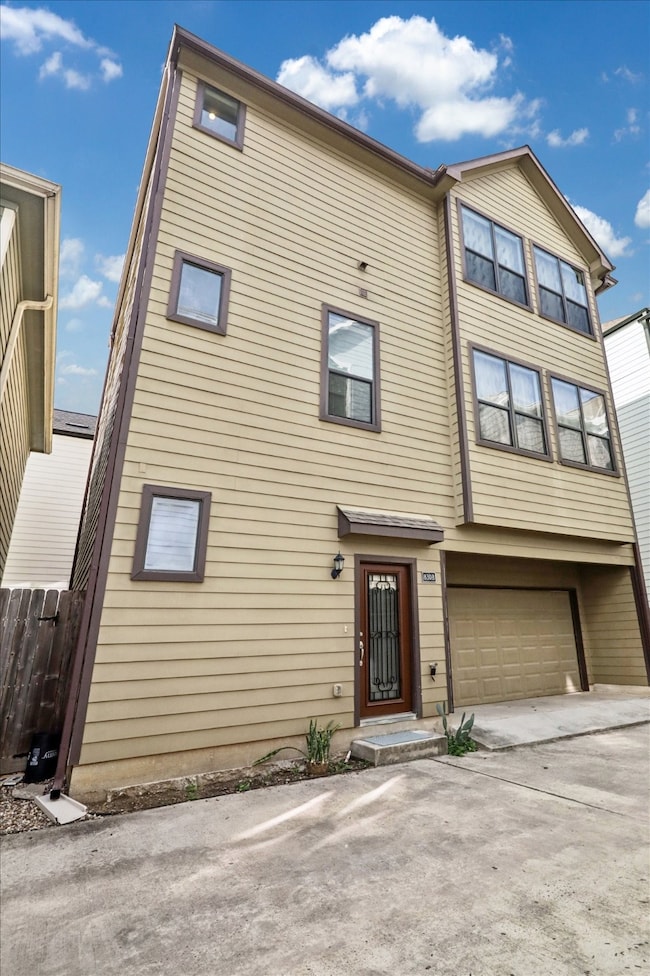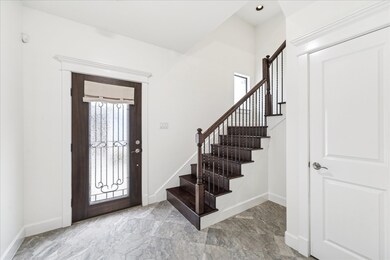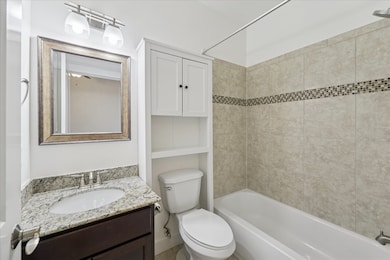830 W 19th St Unit B Houston, TX 77008
Greater Heights NeighborhoodHighlights
- Traditional Architecture
- Wood Flooring
- Family Room Off Kitchen
- Sinclair Elementary School Rated A-
- Hydromassage or Jetted Bathtub
- 2 Car Attached Garage
About This Home
Live in the Heart of the Historic Heights! Discover this charming home nestled in one of the most sought-after spots in the Heights District—where culture, charm, and convenience come together! Enjoy being just steps from top-rated restaurants, trendy shops, and vibrant music venues, with quick access to I-10, I-45, and 610. You’re also minutes from Downtown’s Art & Theater District, Memorial Park, Bayou Bend, and Washington Avenue—everything that makes The Heights so unique is right outside your door. This well-maintained, multi-level home offers modern living with privacy, functionality, and upscale finishes throughout. 3 Bedrooms, 3.5 full baths, spacious living areas. Enjoy a bright open layout, high ceilings, and thoughtful design. Washer, dryer, and refrigerator are included. Enclosed side yard - ideal for garden. Come experience the lifestyle everyone’s talking about in the Historic Heights!
Listing Agent
Better Homes and Gardens Real Estate Gary Greene - Sugar Land License #0513825 Listed on: 10/29/2025

Home Details
Home Type
- Single Family
Est. Annual Taxes
- $8,473
Year Built
- Built in 2012
Lot Details
- 1,612 Sq Ft Lot
- Back Yard Fenced
Parking
- 2 Car Attached Garage
- Garage Door Opener
Home Design
- Traditional Architecture
Interior Spaces
- 2,048 Sq Ft Home
- 3-Story Property
- Crown Molding
- Ceiling Fan
- Window Treatments
- Family Room Off Kitchen
- Living Room
- Dining Room
- Open Floorplan
- Utility Room
Kitchen
- Breakfast Bar
- Electric Oven
- Gas Cooktop
- Microwave
- Dishwasher
- Disposal
Flooring
- Wood
- Carpet
- Tile
Bedrooms and Bathrooms
- 3 Bedrooms
- En-Suite Primary Bedroom
- Double Vanity
- Hydromassage or Jetted Bathtub
- Bathtub with Shower
- Separate Shower
Laundry
- Dryer
- Washer
Home Security
- Security System Owned
- Fire and Smoke Detector
Eco-Friendly Details
- Energy-Efficient Windows with Low Emissivity
- Energy-Efficient Insulation
- Energy-Efficient Thermostat
Schools
- Sinclair Elementary School
- Hamilton Middle School
- Waltrip High School
Utilities
- Zoned Heating and Cooling
- Heating System Uses Gas
- Programmable Thermostat
Listing and Financial Details
- Property Available on 10/28/25
- Long Term Lease
Community Details
Overview
- West 19Th Street Square Subdivision
Pet Policy
- Call for details about the types of pets allowed
- Pet Deposit Required
Map
Source: Houston Association of REALTORS®
MLS Number: 73778901
APN: 1336420010005
- 815 W 18th St
- 813 W 18th St
- 828 W 19th St Unit B
- 828 W 19th St Unit C
- 745 W 17th St
- 839 W 17th St
- 830 W 17th St Unit B
- 850 W 20th St
- 911 W 19th St
- 825 W 16th St Unit A
- 904 W 20th St Unit C
- 907 W 16th St
- 907 W 16th St Unit A
- 925 W 19th St Unit B
- 920 W 20th St Unit B
- 919 W 16th St Unit C
- 949 W 17th St
- 908 W 21st St
- 823 W 21st St
- 912B W 21st St
- 828 W 19th St Unit C
- 911 W 19th St
- 921 W 19th St Unit B
- 919 W 17th St
- 809 W 20th St
- 745 W 17th St
- 925 W 19th St Unit B
- 2009 N Durham Dr
- 907 W 16th St
- 951 W 17th St
- 942 W 18th St
- 925 W 20th St
- 1006 W 18th St
- 1521 Prince St
- 1528 Prince St
- 1033 W 17th St
- 2101 N Shepherd
- 1047 W 16th St
- 1506 Nashua St
- 608 W 20th St






