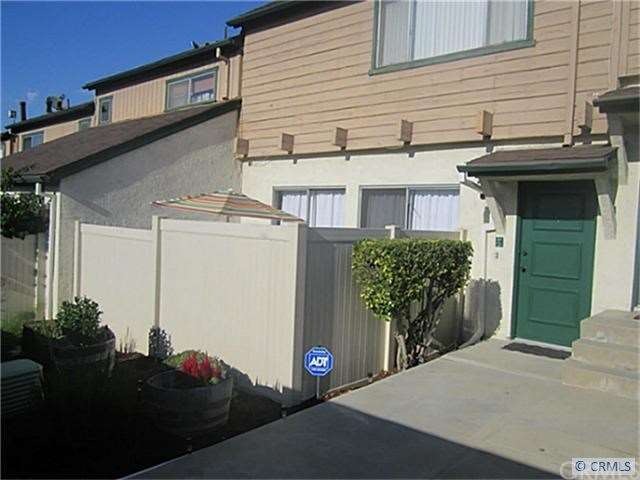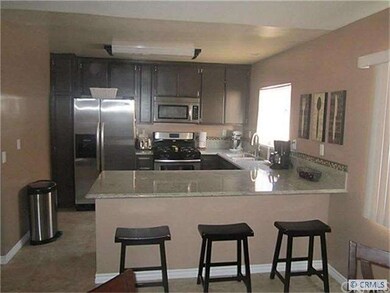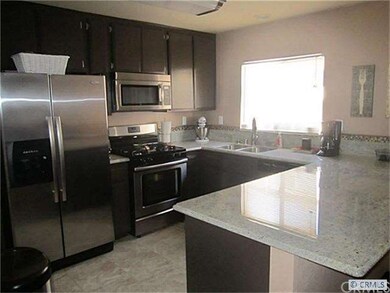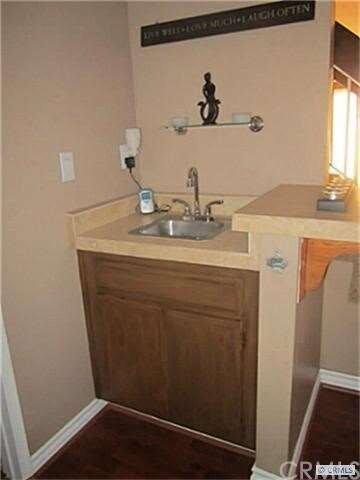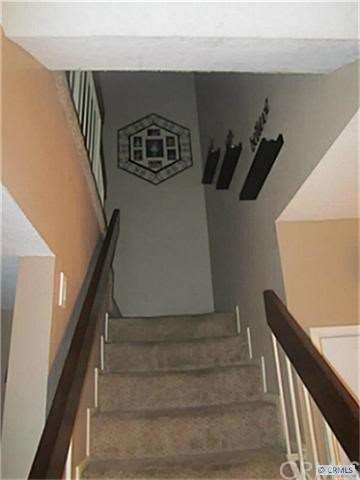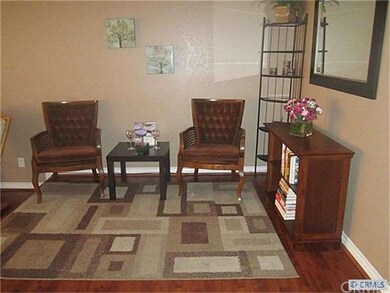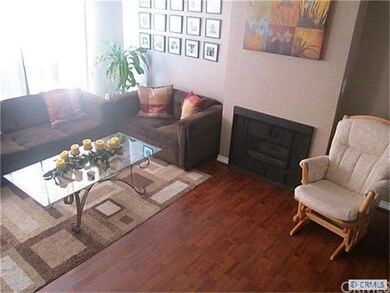
830 W Lambert Rd Unit D La Habra, CA 90631
Estimated Value: $708,000 - $762,000
Highlights
- Private Pool
- Contemporary Architecture
- 2 Car Direct Access Garage
- La Habra High School Rated A-
- Cathedral Ceiling
- Fireplace
About This Home
As of October 2012STANDARD SALE!!! STANDARD SALE!! NO WAITING FOR THE BANK!! TURNKEY HOME! WALKING UP TO THE FRONT DOOR YOU SEE NEW LANDSCAPING -WALK IN THE FRONT DOOR AND YOU ARE HOME! NEUTRAL COLORS THROUGHOUT THE HOME ARE CALMING, THE SLIDING DOOR TAKES YOU TO THE ENCLOSED PATIO WITH NEWER VINYL FENCE AND PAVERS. THE LIVING ROOM HAS A COZY FIREPLACE FOR THE WINTER MONTHS AND STEP UP TO THE DINING AREA. WALK THROUGH TO THE NEWLY REMODELED KITCHEN WITH NEW STAINLESS APPLIANCES AND GRANITE COUNTERS YET ANOTHER LARGE EATING AREA OFF THE KITCHEN. A SMALL WET BAR AND REMODELED BATHROOM COMPLETE THE FIRST FLOOR. VENTURE UPSTAIRS TO THE THREE LARGE BEDROOMS AND TWO MORE REMODELED BATHROOMS. THE EXPANSIVE MASTER BEDROOM HAS CATHEDRAL CEILINGS AND WALK-IN CLOSET! OH DID I FORGET TO MENTION THE EXTRA ROOM OFF THE OVERSIZED TWO CAR GARAGE? IT IS A 20 X 11 ROOM CURRENTLY USED AS A PLAYROOM FOR THE KIDS!..THE COMPLEX HAS ALL NEW 2YR OLD ROOFS! THE A/C IS 2YRS NEW AS WELL!ONLY 35 UNITS IN COMPLEX!
Last Listed By
Renee Walter
Re/Max Olympic License #01120430 Listed on: 08/27/2012
Property Details
Home Type
- Condominium
Est. Annual Taxes
- $4,327
Year Built
- Built in 1977
Lot Details
- West Facing Home
Parking
- 2 Car Direct Access Garage
- Parking Available
Home Design
- Contemporary Architecture
- Shingle Roof
- Composition Roof
- Wood Siding
- Stucco
Interior Spaces
- 1,718 Sq Ft Home
- Cathedral Ceiling
- Fireplace
- Basement
Kitchen
- Eat-In Kitchen
- Gas Oven or Range
- Microwave
- Disposal
Flooring
- Carpet
- Tile
Bedrooms and Bathrooms
- 3 Bedrooms
- All Upper Level Bedrooms
Laundry
- Laundry Room
- Gas Dryer Hookup
Outdoor Features
- Private Pool
- Enclosed patio or porch
Utilities
- Central Heating and Cooling System
- Sewer Paid
- Cable TV Available
Listing and Financial Details
- Tax Lot 13
- Tax Tract Number 9528
- Assessor Parcel Number 29815213
Community Details
Overview
- Property has a Home Owners Association
- 35 Units
- Association Phone (562) 402-1171
- Remodeled
Recreation
- Community Pool
Ownership History
Purchase Details
Home Financials for this Owner
Home Financials are based on the most recent Mortgage that was taken out on this home.Purchase Details
Home Financials for this Owner
Home Financials are based on the most recent Mortgage that was taken out on this home.Purchase Details
Home Financials for this Owner
Home Financials are based on the most recent Mortgage that was taken out on this home.Purchase Details
Purchase Details
Home Financials for this Owner
Home Financials are based on the most recent Mortgage that was taken out on this home.Purchase Details
Purchase Details
Purchase Details
Similar Homes in La Habra, CA
Home Values in the Area
Average Home Value in this Area
Purchase History
| Date | Buyer | Sale Price | Title Company |
|---|---|---|---|
| Narita Jennifer H | $300,000 | Tic | |
| Turrieta Ernie J | $254,000 | Landamerica Title | |
| Adegbesan Adefemi | $450,000 | First American Title Co | |
| Smith Tommy R | -- | -- | |
| Smith Tommy R | -- | First American Title Ins Co | |
| Smith Susan Ruth | -- | Fidelity National Title Ins | |
| Capra Susan Ruth | -- | North American Title Co | |
| Kelly Susan Ruth | -- | -- |
Mortgage History
| Date | Status | Borrower | Loan Amount |
|---|---|---|---|
| Open | Narita Jennifer H | $255,000 | |
| Previous Owner | Turrieta Ernie J | $201,000 | |
| Previous Owner | Turrieta Ernie J | $50,800 | |
| Previous Owner | Turrieta Ernie J | $203,200 | |
| Previous Owner | Adegbesan Adefemi | $360,000 | |
| Previous Owner | Adegbesan Adefemi | $90,000 | |
| Previous Owner | Smith Tommy R | $262,500 | |
| Previous Owner | Smith Tommy R | $140,000 | |
| Previous Owner | Smith Tommy R | $137,000 |
Property History
| Date | Event | Price | Change | Sq Ft Price |
|---|---|---|---|---|
| 10/04/2012 10/04/12 | Sold | $300,000 | +1.4% | $175 / Sq Ft |
| 09/05/2012 09/05/12 | Pending | -- | -- | -- |
| 08/20/2012 08/20/12 | For Sale | $295,900 | -- | $172 / Sq Ft |
Tax History Compared to Growth
Tax History
| Year | Tax Paid | Tax Assessment Tax Assessment Total Assessment is a certain percentage of the fair market value that is determined by local assessors to be the total taxable value of land and additions on the property. | Land | Improvement |
|---|---|---|---|---|
| 2024 | $4,327 | $362,180 | $220,005 | $142,175 |
| 2023 | $4,227 | $355,079 | $215,691 | $139,388 |
| 2022 | $4,181 | $348,117 | $211,462 | $136,655 |
| 2021 | $4,114 | $341,292 | $207,316 | $133,976 |
| 2020 | $4,075 | $337,793 | $205,190 | $132,603 |
| 2019 | $3,965 | $331,170 | $201,167 | $130,003 |
| 2018 | $3,899 | $324,677 | $197,223 | $127,454 |
| 2017 | $3,830 | $318,311 | $193,356 | $124,955 |
| 2016 | $3,740 | $312,070 | $189,565 | $122,505 |
| 2015 | $3,634 | $307,383 | $186,718 | $120,665 |
| 2014 | $3,528 | $301,362 | $183,060 | $118,302 |
Agents Affiliated with this Home
-
R
Seller's Agent in 2012
Renee Walter
RE/MAX
-
Jeff Daniel
J
Buyer's Agent in 2012
Jeff Daniel
Coldwell Banker Realty
(714) 536-0356
13 Total Sales
Map
Source: California Regional Multiple Listing Service (CRMLS)
MLS Number: P833251
APN: 298-152-13
- 732 W Lambert Rd Unit 30
- 950 W Lambert Rd Unit 9
- 1001 W Lambert Rd
- 1001 W Lambert Rd Unit 100
- 1001 W Lambert Rd Unit 327
- 1001 W Lambert Rd Unit 40
- 1001 W Lambert Rd Unit 284
- 901 Las Lomas Dr Unit 84
- 501 Stone Harbor Cir Unit 77
- 660 Buena Vista Ave
- 1200 W Lambert Rd Unit 34
- 1200 W Lambert Rd Unit 40
- 1064 Las Lomas Dr Unit A
- 1196 Las Lomas Dr Unit D
- 951 S Idaho St Unit 71
- 535 S Walnut St Unit 7
- 1300 W Lambert Rd Unit 5
- 414 W Olive Ave
- 1310 W Lambert Rd Unit 180
- 985 S Idaho St Unit 46
- 830 W Lambert Rd Unit G
- 830 W Lambert Rd Unit D
- 830 W Lambert Rd Unit F
- 830 W Lambert Rd Unit B
- 830 W Lambert Rd Unit A
- 830 W Lambert Rd Unit C
- 830 W Lambert Rd
- 830 W Lambert Rd
- 830 W Lambert Rd
- 830 W Lambert Rd
- 830 W Lambert Rd
- 830 W Lambert Rd
- 830 W Lambert Rd
- 826 W Lambert Rd
- 826 W Lambert Rd Unit B
- 826 W Lambert Rd Unit C
- 826 W Lambert Rd Unit A
- 826 W Lambert Rd
- 826 W Lambert Rd
- 826 W Lambert Rd
