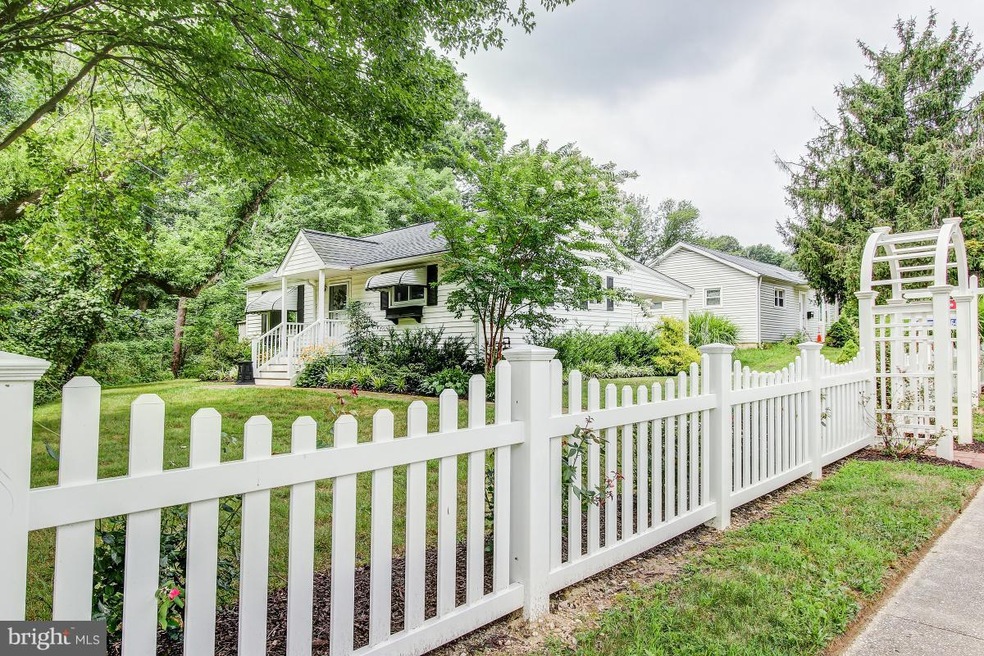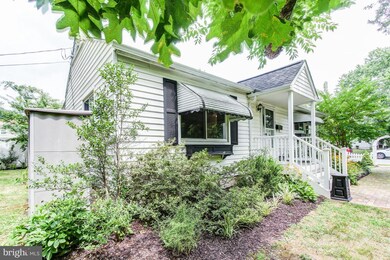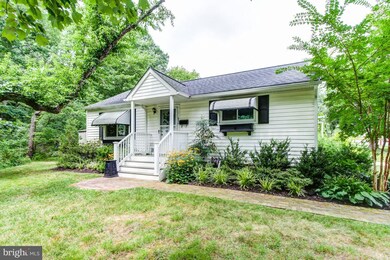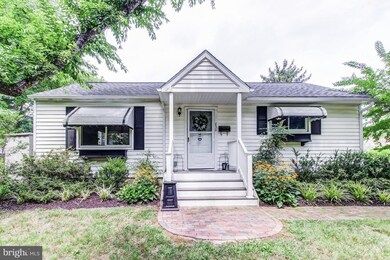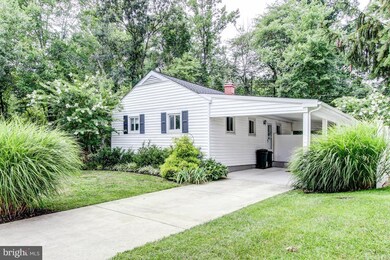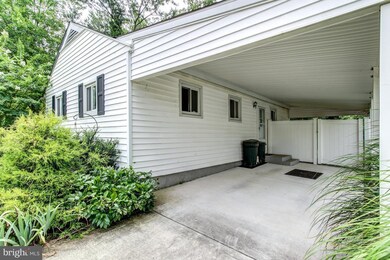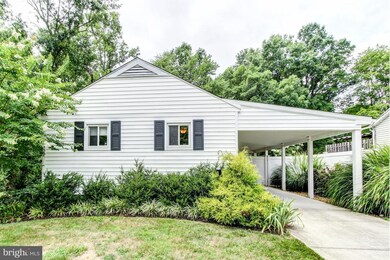
830 White Way Laurel, MD 20707
Highlights
- Open Floorplan
- Backs to Trees or Woods
- Corner Lot
- Rambler Architecture
- Main Floor Bedroom
- 1-minute walk to Discovery Community Park
About This Home
As of September 2021Charming house at a townhome price situated on private lot w/driveway & carport! Enjoy nature from patio w/view of trees. Many updated features in 2012 incl. new roof, gutters, carport, driveway, porch, patio, fence & heat pump. Hot water htr 2011 & whole house electrical re-wired 2010 insulation in attic & crawlspace 2010. Michael & Son svc agmt thru 3/18 & yard mowing paid thru 3/18. Warranty!
Co-Listed By
Phyllis Newman
RE/MAX Realty Centre, Inc. License #MRIS:4363
Last Buyer's Agent
Steve Cramer
Redfin Corp

Home Details
Home Type
- Single Family
Est. Annual Taxes
- $3,120
Year Built
- Built in 1951
Lot Details
- 7,573 Sq Ft Lot
- Partially Fenced Property
- Decorative Fence
- Corner Lot
- The property's topography is level
- Backs to Trees or Woods
- Property is in very good condition
- Property is zoned R55
Home Design
- Rambler Architecture
- Asphalt Roof
- Vinyl Siding
Interior Spaces
- 814 Sq Ft Home
- Property has 2 Levels
- Open Floorplan
- Built-In Features
- Crown Molding
- Ceiling Fan
- Window Treatments
- Combination Dining and Living Room
- Dryer
Kitchen
- Electric Oven or Range
- Stove
- <<microwave>>
- Dishwasher
- Disposal
Bedrooms and Bathrooms
- 2 Main Level Bedrooms
- 1 Full Bathroom
Basement
- Exterior Basement Entry
- Sump Pump
- Crawl Space
Home Security
- Home Security System
- Storm Doors
Parking
- 1 Open Parking Space
- 1 Parking Space
- 1 Attached Carport Space
- Off-Street Parking
Outdoor Features
- Patio
- Shed
- Porch
Schools
- Scotchtown Hills Elementary School
- Laurel High School
Utilities
- Forced Air Heating and Cooling System
- Vented Exhaust Fan
- Natural Gas Water Heater
Listing and Financial Details
- Home warranty included in the sale of the property
- Tax Lot 24
- Assessor Parcel Number 17101097112
Community Details
Overview
- No Home Owners Association
- Fairlawn Subdivision, Charming! Floorplan
Amenities
- Picnic Area
Recreation
- Community Playground
Ownership History
Purchase Details
Home Financials for this Owner
Home Financials are based on the most recent Mortgage that was taken out on this home.Purchase Details
Home Financials for this Owner
Home Financials are based on the most recent Mortgage that was taken out on this home.Purchase Details
Home Financials for this Owner
Home Financials are based on the most recent Mortgage that was taken out on this home.Purchase Details
Similar Home in Laurel, MD
Home Values in the Area
Average Home Value in this Area
Purchase History
| Date | Type | Sale Price | Title Company |
|---|---|---|---|
| Special Warranty Deed | $306,000 | Capitol Title Group | |
| Deed | $250,000 | Sage Title Group Llc | |
| Deed | $160,000 | -- | |
| Deed | $99,500 | -- |
Mortgage History
| Date | Status | Loan Amount | Loan Type |
|---|---|---|---|
| Previous Owner | $311,355 | New Conventional | |
| Previous Owner | $237,500 | New Conventional | |
| Previous Owner | $110,000 | New Conventional | |
| Previous Owner | $100,000 | Credit Line Revolving | |
| Previous Owner | $60,000 | Stand Alone Refi Refinance Of Original Loan |
Property History
| Date | Event | Price | Change | Sq Ft Price |
|---|---|---|---|---|
| 09/20/2021 09/20/21 | Sold | $306,000 | +2.0% | $376 / Sq Ft |
| 07/29/2021 07/29/21 | Pending | -- | -- | -- |
| 07/12/2021 07/12/21 | For Sale | $300,000 | 0.0% | $369 / Sq Ft |
| 06/29/2021 06/29/21 | Pending | -- | -- | -- |
| 06/23/2021 06/23/21 | For Sale | $300,000 | +20.0% | $369 / Sq Ft |
| 09/29/2017 09/29/17 | Sold | $250,000 | -5.6% | $307 / Sq Ft |
| 09/08/2017 09/08/17 | Pending | -- | -- | -- |
| 08/28/2017 08/28/17 | Price Changed | $264,900 | -3.6% | $325 / Sq Ft |
| 07/31/2017 07/31/17 | For Sale | $274,900 | -- | $338 / Sq Ft |
Tax History Compared to Growth
Tax History
| Year | Tax Paid | Tax Assessment Tax Assessment Total Assessment is a certain percentage of the fair market value that is determined by local assessors to be the total taxable value of land and additions on the property. | Land | Improvement |
|---|---|---|---|---|
| 2024 | $5,222 | $280,367 | $0 | $0 |
| 2023 | $4,852 | $261,833 | $0 | $0 |
| 2022 | $4,472 | $243,300 | $75,700 | $167,600 |
| 2021 | $3,936 | $228,133 | $0 | $0 |
| 2020 | $3,769 | $212,967 | $0 | $0 |
| 2019 | $3,875 | $197,800 | $75,300 | $122,500 |
| 2018 | $3,335 | $187,800 | $0 | $0 |
| 2017 | $3,120 | $177,800 | $0 | $0 |
| 2016 | -- | $167,800 | $0 | $0 |
| 2015 | $3,428 | $167,800 | $0 | $0 |
| 2014 | $3,428 | $167,800 | $0 | $0 |
Agents Affiliated with this Home
-
H
Seller's Agent in 2021
Hazel Shakur
Redfin Corp
-
Debora Jones

Buyer's Agent in 2021
Debora Jones
Century 21 New Millennium
(301) 742-3495
1 in this area
54 Total Sales
-
Janice Valois

Seller's Agent in 2017
Janice Valois
Compass
(301) 502-2103
125 Total Sales
-
P
Seller Co-Listing Agent in 2017
Phyllis Newman
RE/MAX
-
S
Buyer's Agent in 2017
Steve Cramer
Redfin Corp
Map
Source: Bright MLS
MLS Number: 1000151115
APN: 10-1097112
- 1003 Ward St
- 14809 Ashford Ct
- 1007 7th St
- 1018 5th St
- 1002 West Ct
- 409 Montrose Ave
- 14523 Cambridge Cir
- 14521 Cambridge Cir
- 7681 E Arbory Ct
- 7677 E Arbory Ct
- 7610 Woodruff Ct
- 7602 Woodruff Ct
- 7615 N Arbory Way
- 916 Philip Powers Dr
- 7619 S Arbory Ln
- 7556 S Arbory Ln
- 407 Sandy Spring Rd
- 7914 Chapel Cove Dr
- 0 Route 1
- 7704 Stratfield Ln
