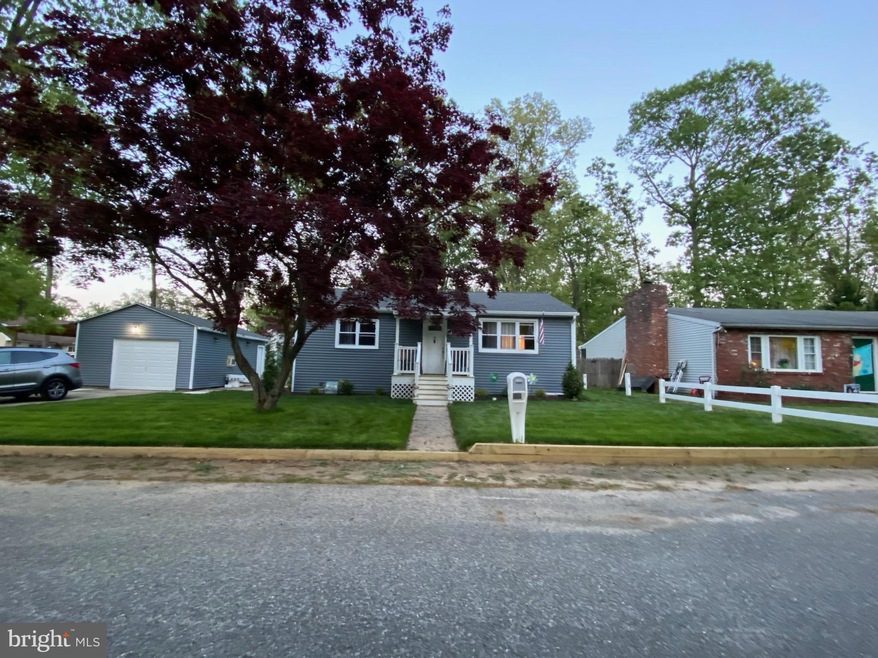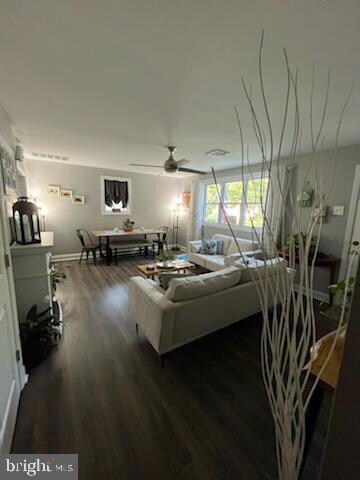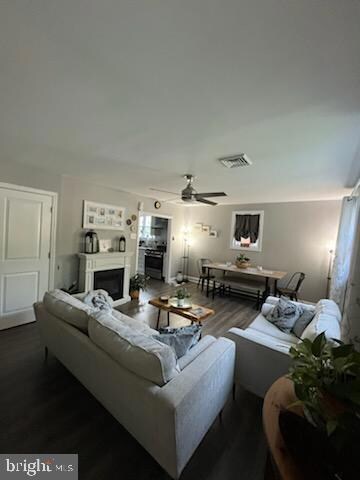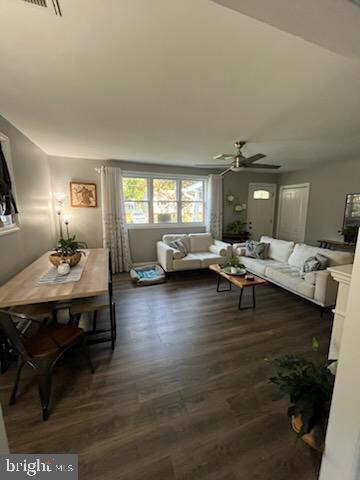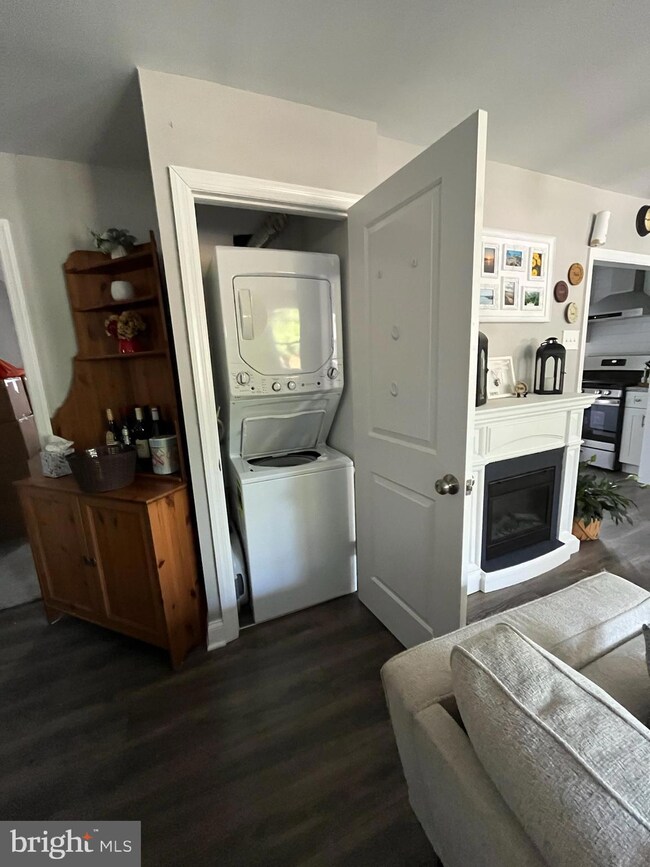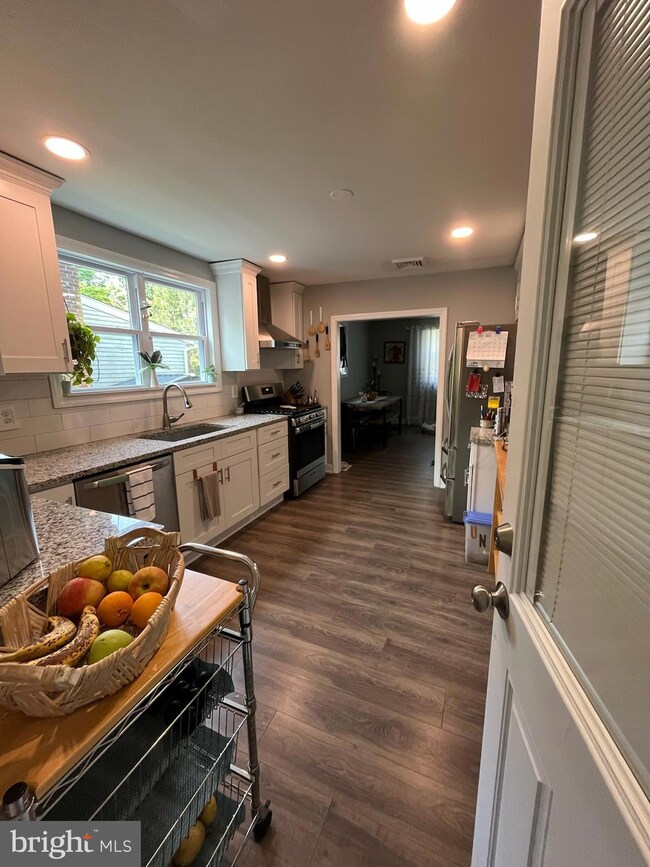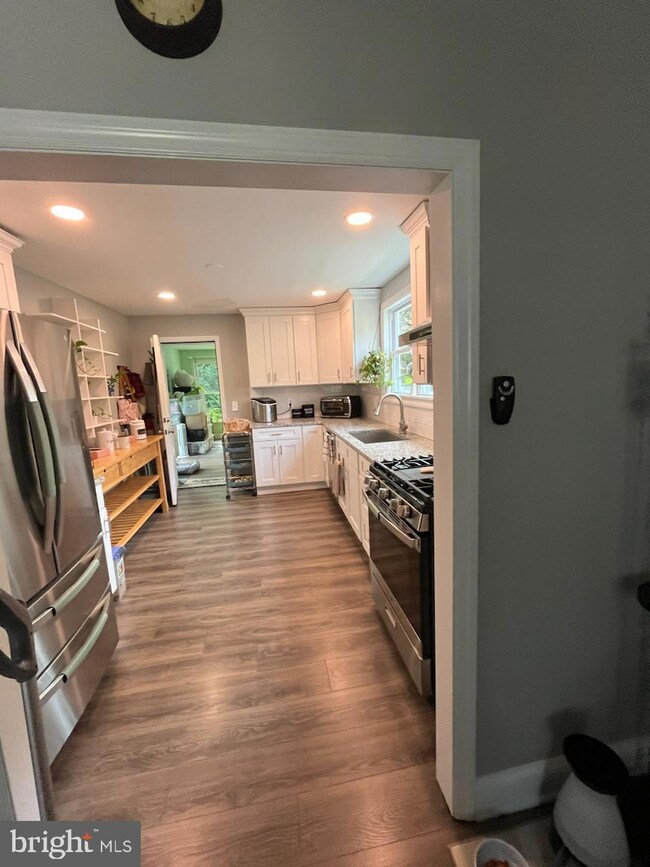
830 Willow Ln Williamstown, NJ 08094
Highlights
- Lake Front
- Open Floorplan
- Rambler Architecture
- Parking available for a boat
- Deck
- Wood Flooring
About This Home
As of September 2024Move in condition property at the Timber Lake in Williamstown!!
Ranch style renovated in 2020 with a family room and a deck extension!!
Nothing to do!! Enormous lot with many possibilities.
3 bedrooms, 1 full bath, living/dinning combo, kitchen with stainless still appliances.
New roof, siding, windows, electric service and panel, new high efficiency gas heat and AC and new well pump and holding tank.
Underground sprinkler, new side-walk and fence and beautiful landscape.
What are you waiting for??
Come and see it.
You will love it!!
You will love it!!
Last Agent to Sell the Property
Keller Williams Realty West Monmouth Listed on: 08/13/2024

Home Details
Home Type
- Single Family
Est. Annual Taxes
- $5,434
Year Built
- Built in 1950 | Remodeled in 2020
Lot Details
- 0.34 Acre Lot
- Lot Dimensions are 150.00 x 100.00
- Lake Front
- Vinyl Fence
- Level Lot
- Sprinkler System
- Property is in excellent condition
HOA Fees
- $33 Monthly HOA Fees
Parking
- 2 Car Detached Garage
- Parking Storage or Cabinetry
- Front Facing Garage
- Rear-Facing Garage
- Parking available for a boat
Home Design
- Rambler Architecture
- Frame Construction
- Shingle Roof
Interior Spaces
- 952 Sq Ft Home
- Property has 1 Level
- Open Floorplan
- Family Room Off Kitchen
- Combination Dining and Living Room
- Lake Views
- Crawl Space
- Attic
Kitchen
- Country Kitchen
- Range Hood
- <<microwave>>
- Dishwasher
Flooring
- Wood
- Carpet
- Tile or Brick
Bedrooms and Bathrooms
- 3 Main Level Bedrooms
- 1 Full Bathroom
Laundry
- Laundry in unit
- Stacked Washer and Dryer
Accessible Home Design
- More Than Two Accessible Exits
Outdoor Features
- Deck
- Patio
- Exterior Lighting
- Playground
Utilities
- Central Heating and Cooling System
- Cooling System Utilizes Natural Gas
- Water Treatment System
- Well
- Natural Gas Water Heater
Community Details
- Timber Lakes Community Association
- Lakeview Subdivision
Listing and Financial Details
- Tax Lot 00014
- Assessor Parcel Number 11-08809-00014
Ownership History
Purchase Details
Home Financials for this Owner
Home Financials are based on the most recent Mortgage that was taken out on this home.Purchase Details
Home Financials for this Owner
Home Financials are based on the most recent Mortgage that was taken out on this home.Purchase Details
Home Financials for this Owner
Home Financials are based on the most recent Mortgage that was taken out on this home.Purchase Details
Purchase Details
Purchase Details
Home Financials for this Owner
Home Financials are based on the most recent Mortgage that was taken out on this home.Similar Homes in Williamstown, NJ
Home Values in the Area
Average Home Value in this Area
Purchase History
| Date | Type | Sale Price | Title Company |
|---|---|---|---|
| Deed | $316,000 | Dream Home Abstract | |
| Deed | $175,000 | Heritage Title Company | |
| Special Warranty Deed | $50,250 | None Available | |
| Deed | -- | None Available | |
| Sheriffs Deed | -- | None Available | |
| Deed | $159,900 | First American Title Ins Co |
Mortgage History
| Date | Status | Loan Amount | Loan Type |
|---|---|---|---|
| Open | $236,800 | New Conventional | |
| Previous Owner | $109,000 | Unknown | |
| Previous Owner | $157,002 | FHA | |
| Previous Owner | $40,400 | Unknown |
Property History
| Date | Event | Price | Change | Sq Ft Price |
|---|---|---|---|---|
| 09/27/2024 09/27/24 | Sold | $316,000 | +5.7% | $332 / Sq Ft |
| 08/18/2024 08/18/24 | Pending | -- | -- | -- |
| 08/13/2024 08/13/24 | For Sale | $299,000 | +70.9% | $314 / Sq Ft |
| 11/30/2020 11/30/20 | Sold | $175,000 | +3.0% | $184 / Sq Ft |
| 10/21/2020 10/21/20 | Pending | -- | -- | -- |
| 10/14/2020 10/14/20 | Price Changed | $169,900 | 0.0% | $178 / Sq Ft |
| 10/14/2020 10/14/20 | For Sale | $169,900 | -2.9% | $178 / Sq Ft |
| 10/09/2020 10/09/20 | Off Market | $175,000 | -- | -- |
| 10/09/2020 10/09/20 | For Sale | $179,900 | +258.0% | $189 / Sq Ft |
| 06/15/2020 06/15/20 | Sold | $50,250 | -10.3% | $53 / Sq Ft |
| 05/15/2020 05/15/20 | Pending | -- | -- | -- |
| 04/28/2020 04/28/20 | For Sale | $56,000 | -- | $59 / Sq Ft |
Tax History Compared to Growth
Tax History
| Year | Tax Paid | Tax Assessment Tax Assessment Total Assessment is a certain percentage of the fair market value that is determined by local assessors to be the total taxable value of land and additions on the property. | Land | Improvement |
|---|---|---|---|---|
| 2024 | $5,434 | $149,500 | $53,600 | $95,900 |
| 2023 | $5,434 | $149,500 | $53,600 | $95,900 |
| 2022 | $5,409 | $149,500 | $53,600 | $95,900 |
| 2021 | $5,440 | $123,900 | $53,600 | $70,300 |
| 2020 | $4,506 | $123,900 | $53,600 | $70,300 |
| 2019 | $4,479 | $123,900 | $53,600 | $70,300 |
| 2018 | $4,406 | $123,900 | $53,600 | $70,300 |
| 2017 | $5,100 | $144,000 | $55,000 | $89,000 |
| 2016 | $5,036 | $144,000 | $55,000 | $89,000 |
| 2015 | $4,892 | $144,000 | $55,000 | $89,000 |
| 2014 | $4,749 | $144,000 | $55,000 | $89,000 |
Agents Affiliated with this Home
-
Sil Gomes-Heil
S
Seller's Agent in 2024
Sil Gomes-Heil
Keller Williams Realty West Monmouth
(973) 615-6863
19 Total Sales
-
DENISE FIORE
D
Buyer's Agent in 2024
DENISE FIORE
Keller Williams Realty - Washington Township
(856) 562-0403
10 Total Sales
-
Heather Morris

Seller's Agent in 2020
Heather Morris
Prime Realty Partners
(609) 458-0784
91 Total Sales
-
Delores Wood

Seller's Agent in 2020
Delores Wood
Century 21 - Rauh & Johns
(609) 617-1267
174 Total Sales
-
datacorrect BrightMLS
d
Buyer's Agent in 2020
datacorrect BrightMLS
Non Subscribing Office
-
Benjamin Bruvik
B
Buyer's Agent in 2020
Benjamin Bruvik
HomeSmart First Advantage Realty
(609) 238-7674
11 Total Sales
Map
Source: Bright MLS
MLS Number: NJGL2045908
APN: 11-08809-0000-00014
- 926 Sycamore Ln
- 3519 Sunset Ave
- 3624 Lake Ave
- 3781 Lake Ave
- 0 N Shore Dr Unit NJGL2035566
- 237 Virginia Place
- 364 Yardley Place
- 178 Palomino Place
- 3785 Dorchester Dr
- 710 Whitehall Rd
- 463 Edgemont Dr
- 2738 Jackson Rd
- 2725 Sunset Ave
- 2708 Sunset Ave
- 2675 Lakeside Dr
- 566 Homewood Ln
- 347 Orange Ln
- 530 Dogwood Ln
- 2525 Sunset Ave
- 2524 Lakeside Dr
