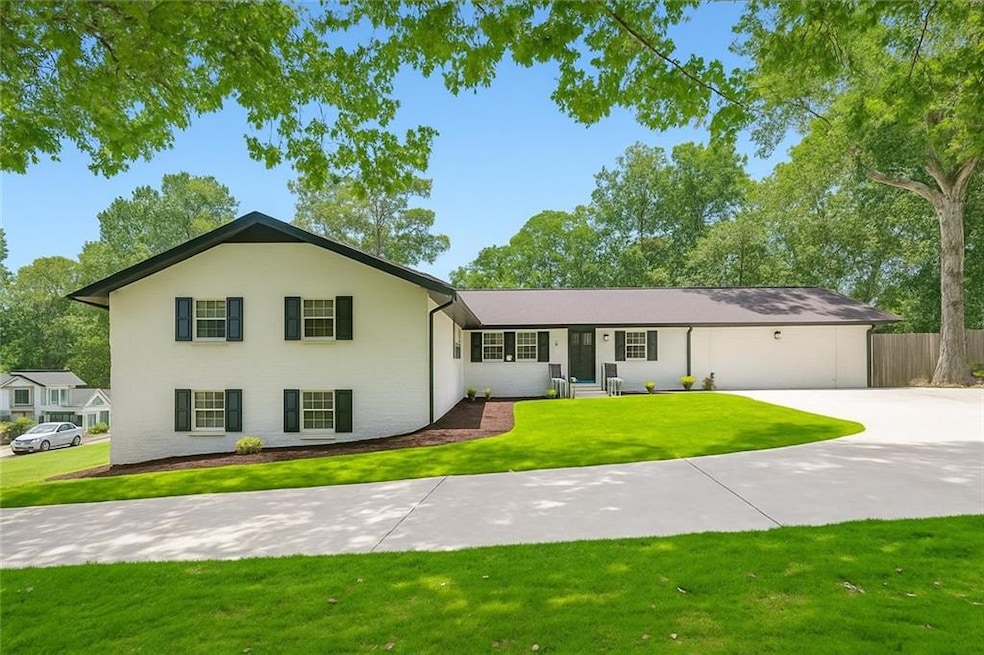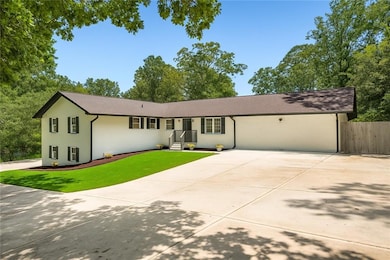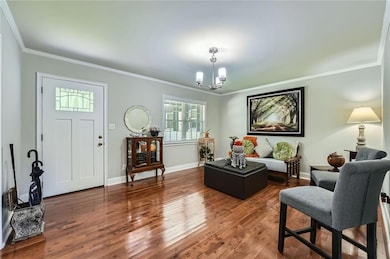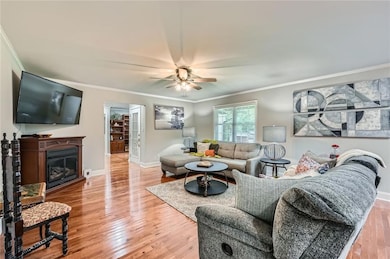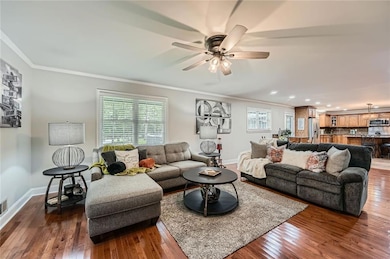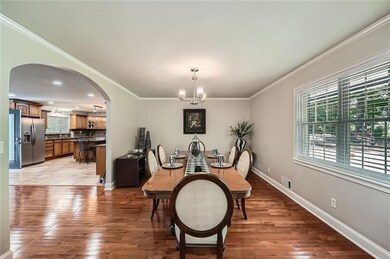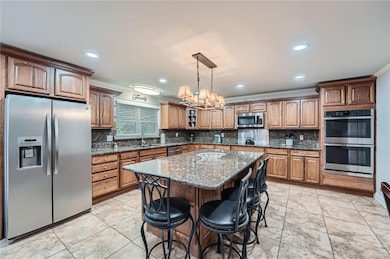830 Winfield Ct SW Marietta, GA 30060
Estimated payment $3,243/month
Highlights
- Sitting Area In Primary Bedroom
- Deck
- Wood Flooring
- Dining Room Seats More Than Twelve
- 2-Story Property
- 3-minute walk to Milford Park
About This Home
Live Comfortably & Build Wealth with This Move In Ready Ranch + Income Suite!
This beautifully maintained ranch-style home sits on a spacious lot and offers the perfect blend of modern living and smart investment potential. Boasting over **5,000 sqft** of living space, this expansive property provides ample room for both privacy and gathering. The fully finished basement functions as a private apartment with its own entrance, two bedrooms, two full baths, a separate laundry room, and a spacious living and dining area, ideal for rental income or multigenerational living.
Upstairs, the open concept main level features gleaming hardwood floors, a chef friendly kitchen with an oversized island, well sized bedrooms, and a luxurious owner’s suite. Step outside to enjoy the large deck, sprawling backyard, and side yard, perfect for entertaining, gardening, or future expansion.
Whether you’re looking for a spacious family home, a lucrative rental property, or both, this turnkey gem delivers comfort, convenience, and financial opportunity. Don’t miss out, schedule your showing today!
Home Details
Home Type
- Single Family
Est. Annual Taxes
- $1,370
Year Built
- Built in 1973
Lot Details
- 0.63 Acre Lot
- Corner Lot
- Back and Front Yard
Parking
- Driveway
Home Design
- 2-Story Property
- Shingle Roof
- Four Sided Brick Exterior Elevation
- Concrete Perimeter Foundation
Interior Spaces
- 5,002 Sq Ft Home
- Ceiling Fan
- Double Pane Windows
- Great Room
- Family Room
- Dining Room Seats More Than Twelve
- Wood Flooring
- Neighborhood Views
Kitchen
- Eat-In Kitchen
- Breakfast Bar
- Double Oven
- Microwave
- Dishwasher
- Kitchen Island
- Disposal
Bedrooms and Bathrooms
- Sitting Area In Primary Bedroom
- Oversized primary bedroom
- 5 Bedrooms | 3 Main Level Bedrooms
- Primary Bedroom on Main
- Walk-In Closet
- Dual Vanity Sinks in Primary Bathroom
- Bathtub and Shower Combination in Primary Bathroom
Laundry
- Laundry Room
- Laundry on main level
- Dryer
- Washer
Finished Basement
- Walk-Out Basement
- Interior and Exterior Basement Entry
- Garage Access
- Finished Basement Bathroom
- Laundry in Basement
Home Security
- Carbon Monoxide Detectors
- Fire and Smoke Detector
Outdoor Features
- Deck
- Front Porch
Schools
- Birney Elementary School
- Floyd Middle School
- Osborne High School
Utilities
- Central Heating and Cooling System
Community Details
- Stephens Subdivision
Listing and Financial Details
- Assessor Parcel Number 17001900150
Map
Home Values in the Area
Average Home Value in this Area
Tax History
| Year | Tax Paid | Tax Assessment Tax Assessment Total Assessment is a certain percentage of the fair market value that is determined by local assessors to be the total taxable value of land and additions on the property. | Land | Improvement |
|---|---|---|---|---|
| 2024 | $1,370 | $254,104 | $24,000 | $230,104 |
| 2023 | $806 | $134,312 | $18,000 | $116,312 |
| 2022 | $1,012 | $134,312 | $18,000 | $116,312 |
| 2021 | $938 | $109,784 | $18,000 | $91,784 |
| 2020 | $938 | $109,784 | $18,000 | $91,784 |
| 2019 | $938 | $109,784 | $18,000 | $91,784 |
| 2018 | $938 | $109,784 | $18,000 | $91,784 |
| 2017 | $1,696 | $67,924 | $12,000 | $55,924 |
| 2016 | $1,697 | $67,924 | $12,000 | $55,924 |
| 2015 | $1,741 | $67,924 | $12,000 | $55,924 |
| 2014 | $1,756 | $67,924 | $0 | $0 |
Property History
| Date | Event | Price | List to Sale | Price per Sq Ft |
|---|---|---|---|---|
| 09/16/2025 09/16/25 | Pending | -- | -- | -- |
| 08/07/2025 08/07/25 | Price Changed | $590,000 | -9.2% | $118 / Sq Ft |
| 07/14/2025 07/14/25 | Price Changed | $649,999 | -3.0% | $130 / Sq Ft |
| 07/07/2025 07/07/25 | For Sale | $670,000 | -- | $134 / Sq Ft |
Purchase History
| Date | Type | Sale Price | Title Company |
|---|---|---|---|
| Deed | $126,500 | -- |
Mortgage History
| Date | Status | Loan Amount | Loan Type |
|---|---|---|---|
| Previous Owner | $125,465 | FHA |
Source: First Multiple Listing Service (FMLS)
MLS Number: 7610252
APN: 17-0019-0-015-0
- 825 Winfield Ct SW
- 800 Grindstone Place SW
- 959 Old Milford Church Rd SW
- 809 Palmetto Moon Rd SW
- 624 Village Lane Dr SW
- 2940 Caller Ct SW
- 1108 Byers Dr SW
- 3337 Mill Stream Ln SW
- 760 Stone Harbor Pkwy SW
- 3427 Mill Stream Ln SW
- 2976 Michael Dr SW
- 2969 Favor Rd SW Unit 1
- 3308 Wildwood Dr SW
- 2907 Crest Ridge Ct SW
- 971 Canyon Trail SW
- 2760 Hicks Rd SW
- 1086 Mornington Way
