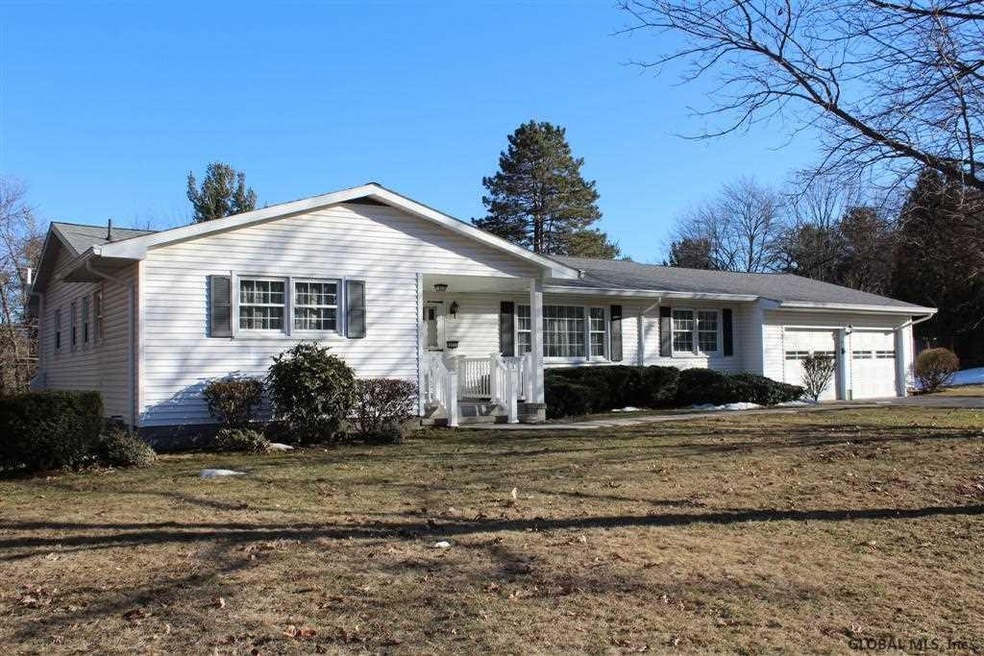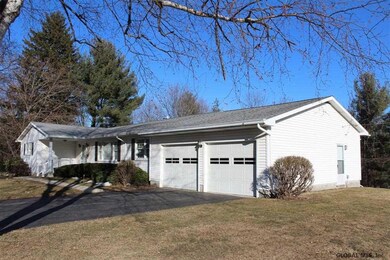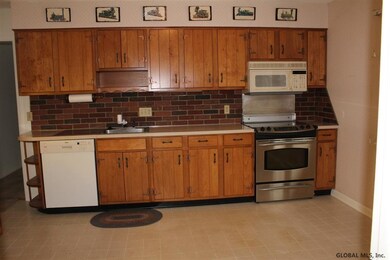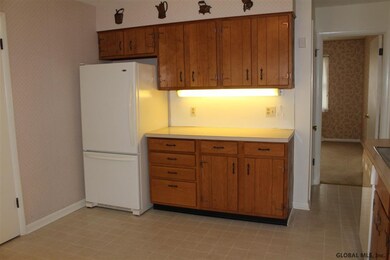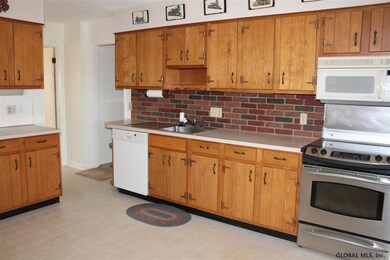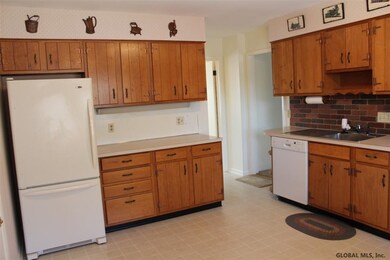
830 Worcester Dr Schenectady, NY 12309
Highlights
- Deck
- Ranch Style House
- Enclosed Glass Porch
- Wooded Lot
- No HOA
- 2 Car Attached Garage
About This Home
As of November 2019Welcome home to this meticulously maintained ranch in Avon Crest waiting for its new owner! Many amenities include: hardwood floors, new furnace and appliances, newer roof, hot water heater & vinyl repl. windows, underground sprinkler system and a new generator! A must see!! Excellent Condition
Last Agent to Sell the Property
Coldwell Banker Prime Properties License #40FR0809579 Listed on: 04/02/2015

Home Details
Home Type
- Single Family
Est. Annual Taxes
- $8,650
Year Built
- Built in 1955
Lot Details
- 0.48 Acre Lot
- Landscaped
- Sloped Lot
- Front and Back Yard Sprinklers
- Wooded Lot
- Garden
Parking
- 2 Car Attached Garage
- Off-Street Parking
Home Design
- Ranch Style House
- Vinyl Siding
- Asphalt
Interior Spaces
- 2,200 Sq Ft Home
- Paddle Fans
- Gas Fireplace
- Sliding Doors
- Ceramic Tile Flooring
- Finished Basement
- Basement Fills Entire Space Under The House
- Laundry on main level
Kitchen
- Eat-In Kitchen
- <<OvenToken>>
- Range<<rangeHoodToken>>
- <<microwave>>
- Dishwasher
Bedrooms and Bathrooms
- 3 Bedrooms
Outdoor Features
- Deck
- Screened Patio
- Enclosed Glass Porch
Utilities
- Forced Air Heating and Cooling System
- Heating System Uses Natural Gas
- Cable TV Available
Community Details
- No Home Owners Association
- Ranch
Listing and Financial Details
- Legal Lot and Block 24 / 2
- Assessor Parcel Number 422400 60-2-24
Ownership History
Purchase Details
Purchase Details
Home Financials for this Owner
Home Financials are based on the most recent Mortgage that was taken out on this home.Purchase Details
Home Financials for this Owner
Home Financials are based on the most recent Mortgage that was taken out on this home.Purchase Details
Similar Homes in Schenectady, NY
Home Values in the Area
Average Home Value in this Area
Purchase History
| Date | Type | Sale Price | Title Company |
|---|---|---|---|
| Quit Claim Deed | -- | None Listed On Document | |
| Warranty Deed | $292,000 | Agt | |
| Deed | $245,000 | Christina Meier | |
| Deed | $245,000 | None Available | |
| Interfamily Deed Transfer | -- | None Available |
Mortgage History
| Date | Status | Loan Amount | Loan Type |
|---|---|---|---|
| Previous Owner | $196,000 | Adjustable Rate Mortgage/ARM |
Property History
| Date | Event | Price | Change | Sq Ft Price |
|---|---|---|---|---|
| 11/22/2019 11/22/19 | Sold | $292,000 | -2.3% | $133 / Sq Ft |
| 10/13/2019 10/13/19 | Pending | -- | -- | -- |
| 10/08/2019 10/08/19 | For Sale | $299,000 | +22.0% | $136 / Sq Ft |
| 05/15/2015 05/15/15 | Sold | $245,000 | -5.7% | $111 / Sq Ft |
| 04/07/2015 04/07/15 | Pending | -- | -- | -- |
| 04/02/2015 04/02/15 | For Sale | $259,900 | -- | $118 / Sq Ft |
Tax History Compared to Growth
Tax History
| Year | Tax Paid | Tax Assessment Tax Assessment Total Assessment is a certain percentage of the fair market value that is determined by local assessors to be the total taxable value of land and additions on the property. | Land | Improvement |
|---|---|---|---|---|
| 2024 | $9,863 | $285,000 | $46,900 | $238,100 |
| 2023 | $9,863 | $285,000 | $46,900 | $238,100 |
| 2022 | $9,440 | $285,000 | $46,900 | $238,100 |
| 2021 | $9,347 | $285,000 | $46,900 | $238,100 |
| 2020 | $8,199 | $285,000 | $46,900 | $238,100 |
| 2019 | $4,866 | $285,000 | $46,900 | $238,100 |
| 2018 | $8,394 | $285,000 | $46,900 | $238,100 |
| 2017 | $8,615 | $285,000 | $46,900 | $238,100 |
| 2016 | $8,709 | $285,000 | $46,900 | $238,100 |
| 2015 | -- | $285,000 | $46,900 | $238,100 |
| 2014 | -- | $320,000 | $46,900 | $273,100 |
Agents Affiliated with this Home
-
Faye Rispoli

Seller's Agent in 2019
Faye Rispoli
RE/MAX
(518) 724-6805
53 in this area
141 Total Sales
-
E
Buyer's Agent in 2019
Emily Modan
Howard Hanna Capital Inc
-
Paul Friello

Seller's Agent in 2015
Paul Friello
Coldwell Banker Prime Properties
(518) 424-3728
29 in this area
323 Total Sales
-
Carla Carter
C
Buyer's Agent in 2015
Carla Carter
Howard Hanna Capital Inc
(518) 370-3170
4 in this area
68 Total Sales
Map
Source: Global MLS
MLS Number: 201505528
APN: 060-012-0002-024-000-0000
- 631 Saint David's Ln
- 35 Warwick Way
- 762 Downing St
- 17 Brendan Ln
- 113 Fieldstone Dr
- 3712 Consaul Rd
- 458 Central Ave
- 509 Lois Ln
- 711 Hampshire Seat
- 614 Lois Ln
- 3516 Consaul Rd
- 849 Whitney Dr
- 973 Avon Crest Blvd
- 153 Fieldstone Dr
- 2368 Troy Schenectady Rd
- 2550 Old Troy Rd
- 167 Fieldstone Dr
- 844 Red Oak Dr
- 50 Oakmont St
- 105 Sycamore Ct
