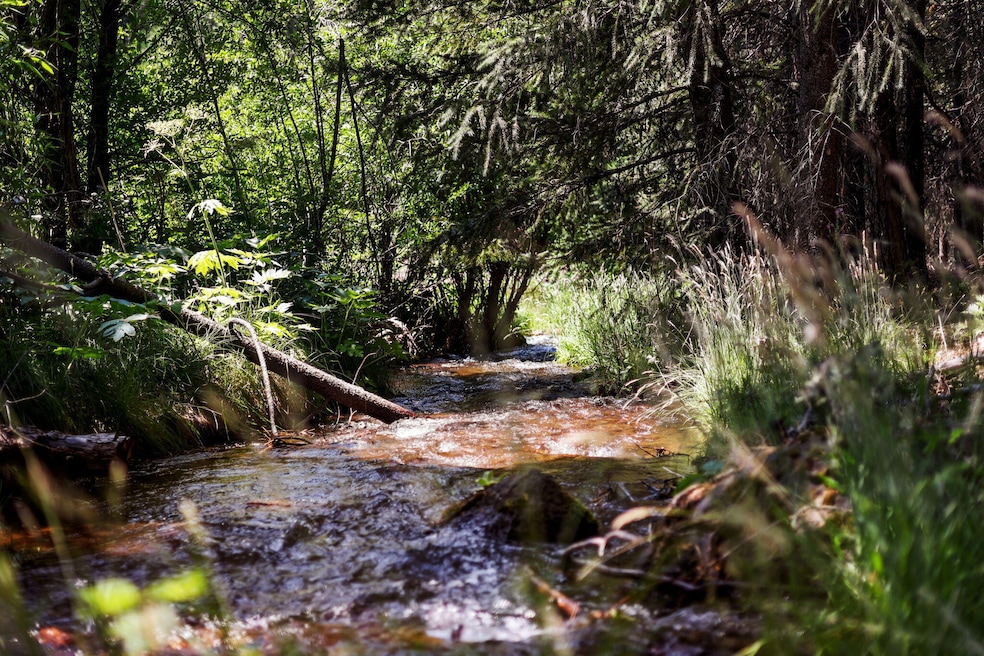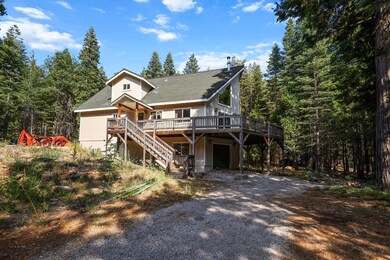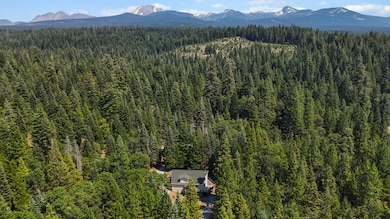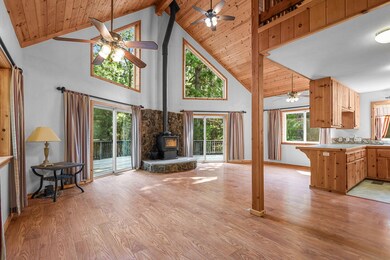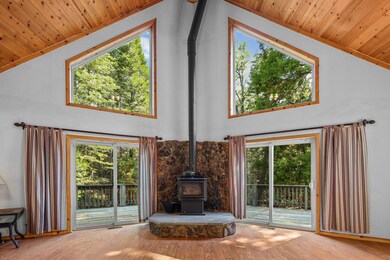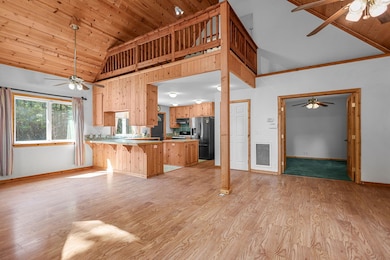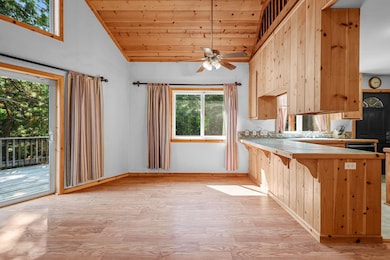
8300 Brookside Meadows Ln Shingletown, CA 96088
Highlights
- Home fronts a creek
- 8.96 Acre Lot
- Deck
- Foothill High School Rated A-
- A-Frame Home
- No HOA
About This Home
As of September 2025Escape to the stillness of Shingletown in this Architecturally unique 4 bed, 2 bath home. Surrounded by trees and complete privacy, this 8.96 acre rural retreat features Expansive Windows that flood the interior with natural light. Warm wood accents with the knotty pine wood wrapped windows, and trim to create a cozy, cabin-like atmosphere, perfect for relaxing year-round Enjoy peaceful mornings or star-filed evenings from the wraparound porch. This property has a private well, a Generator for backup power, and even a seasonal Creek flowing through the property ideal for those seeking a self-sufficient lifestyle in nature. A true Haven for outdoor lovers and close to Mt. Lassen for hiking, skiing and exploring or dreaming of a quieter, more intentional pace of life. A Garage for all of your storage needs with an exceptional mechanical room for the newer HVAC system and efficient water heater with recirculating pump for quick delivery of hot water.
Last Agent to Sell the Property
eXp Realty of Northern California, Inc. License #01953607 Listed on: 07/18/2025

Home Details
Home Type
- Single Family
Est. Annual Taxes
- $4,679
Year Built
- Built in 2005
Lot Details
- 8.96 Acre Lot
- Home fronts a creek
Home Design
- A-Frame Home
- Slab Foundation
- Composition Roof
- Wood Siding
Interior Spaces
- 1,972 Sq Ft Home
- 2-Story Property
- Living Room with Fireplace
- Tile Countertops
Bedrooms and Bathrooms
- 4 Bedrooms
- 2 Full Bathrooms
Outdoor Features
- Deck
Utilities
- Forced Air Heating and Cooling System
- Power Generator
- Well
Community Details
- No Home Owners Association
Listing and Financial Details
- Assessor Parcel Number 702-070-017-000
Ownership History
Purchase Details
Home Financials for this Owner
Home Financials are based on the most recent Mortgage that was taken out on this home.Purchase Details
Similar Homes in Shingletown, CA
Home Values in the Area
Average Home Value in this Area
Purchase History
| Date | Type | Sale Price | Title Company |
|---|---|---|---|
| Grant Deed | $90,000 | Placer Title Company | |
| Grant Deed | $80,000 | -- |
Mortgage History
| Date | Status | Loan Amount | Loan Type |
|---|---|---|---|
| Open | $309,250 | New Conventional | |
| Closed | $314,600 | New Conventional | |
| Closed | $330,000 | Unknown | |
| Closed | $315,000 | Construction | |
| Closed | $60,000 | Seller Take Back | |
| Previous Owner | $39,000 | Unknown |
Property History
| Date | Event | Price | Change | Sq Ft Price |
|---|---|---|---|---|
| 09/03/2025 09/03/25 | Sold | $385,000 | +1.4% | $195 / Sq Ft |
| 08/04/2025 08/04/25 | Pending | -- | -- | -- |
| 07/18/2025 07/18/25 | For Sale | $379,800 | -- | $193 / Sq Ft |
Tax History Compared to Growth
Tax History
| Year | Tax Paid | Tax Assessment Tax Assessment Total Assessment is a certain percentage of the fair market value that is determined by local assessors to be the total taxable value of land and additions on the property. | Land | Improvement |
|---|---|---|---|---|
| 2025 | $4,679 | $443,158 | $127,952 | $315,206 |
| 2024 | $4,602 | $434,470 | $125,444 | $309,026 |
| 2023 | $4,602 | $425,952 | $122,985 | $302,967 |
| 2022 | $4,492 | $417,601 | $120,574 | $297,027 |
| 2021 | $4,351 | $409,413 | $118,210 | $291,203 |
| 2020 | $4,428 | $405,216 | $116,998 | $288,218 |
| 2019 | $4,302 | $397,271 | $114,704 | $282,567 |
| 2018 | $3,937 | $360,000 | $120,000 | $240,000 |
| 2017 | $3,503 | $315,000 | $100,000 | $215,000 |
| 2016 | $3,108 | $290,000 | $90,000 | $200,000 |
| 2015 | $2,817 | $270,000 | $90,000 | $180,000 |
| 2014 | $2,630 | $250,000 | $90,000 | $160,000 |
Agents Affiliated with this Home
-
Jesse Eline
J
Seller's Agent in 2025
Jesse Eline
eXp Realty of Northern California, Inc.
(530) 605-6776
218 Total Sales
-
Christopher Ross
C
Buyer's Agent in 2025
Christopher Ross
Josh Barker Real Estate
(530) 710-3274
94 Total Sales
Map
Source: Shasta Association of REALTORS®
MLS Number: 25-3308
APN: 702-070-017-000
- 36088 Deer Flat Rd
- 35425 Stonewall Dr
- 8637 Savannah Way
- 8681 Savannah Way
- 0 Manzanita Creek Dr
- 0 Savannah Way
- 8737 Battle Creek Dr
- 8555 Savannah Way
- 0 Douglas Fir Ct
- 9312 Mountain Meadow Rd
- 9279 Thatcher Mill Rd
- 0 Oak Ln
- 9547 Grassland Ct
- 0 Philippian Way Unit 25-751
- 8725 Rocky Mountain Rd
- 35344 Philippian Way
- Lot # 6 Colossians Way
- 9259 Kings Ct
- 10360 Ritts Mill Rd
- Lot 18 Nehemiah Dr
