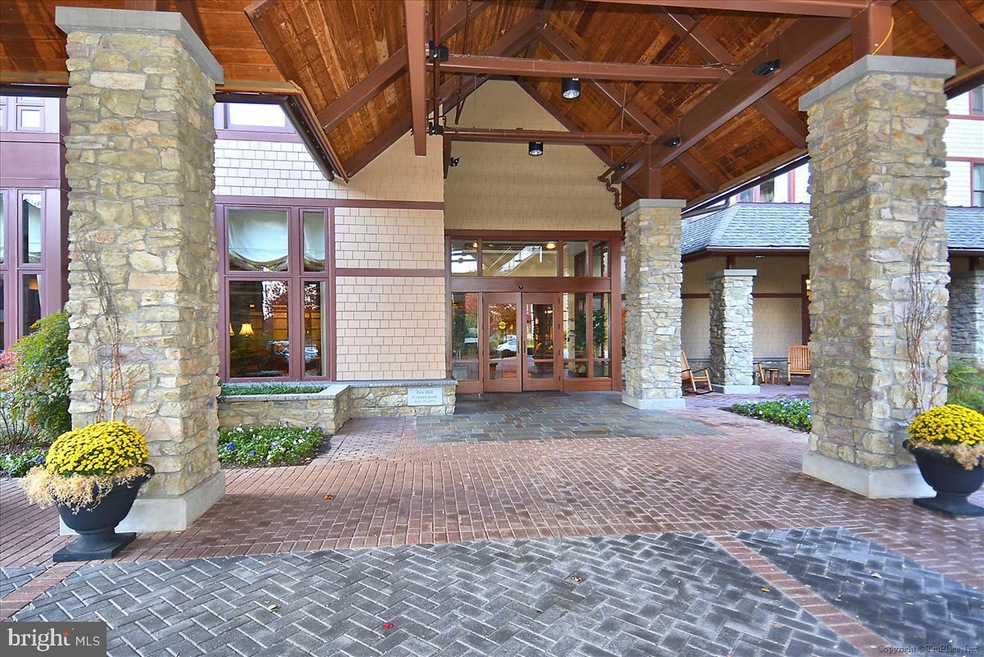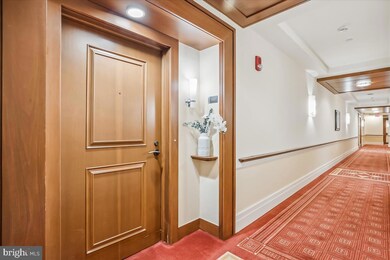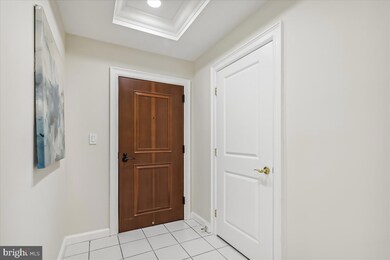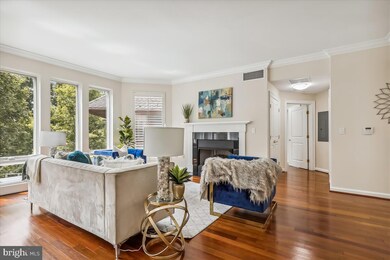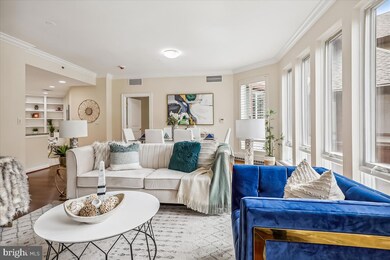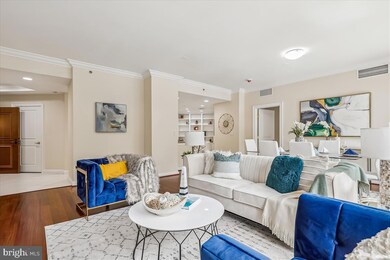
8300 Burdette Rd Unit 507 Bethesda, MD 20817
Woodhaven NeighborhoodEstimated Value: $1,022,000 - $1,474,599
Highlights
- Concierge
- Fitness Center
- Transportation Service
- Bar or Lounge
- 24-Hour Security
- Senior Living
About This Home
As of August 2022Welcome home!
The minute you step into Unit #507, a rarely available 2 Bedroom, 2.5 Bath plus Den Condo, you know that You. Have. Arrived!
This immaculate home reveals itself to you starting in the welcoming Foyer Entry with guest closet, tray ceiling, recessed lighting, and tile floor!
Proceed into your spacious Living/Dining area, perfect for entertaining and family/holiday dinners! Take in all the natural light and the fabulous view of the great outdoors and of the beautifully landscaped gardens through the abundant floor-to-ceiling windows. The Living Room also features a gas fireplace with mantle, dark granite hearth and surround, and refinished hardwood flooring.
The pristine Kitchen boasts an abundance of cabinets with custom pull-out shelving, ample granite counter space, GE Profile suite of appliances, built-in microwave, under-cabinet lighting, recessed lighting and tile flooring.
The Breakfast Nook/Den allows you to hold Zoom meetings or FaceTime visits with the grandkids at the desk with a beautiful background of curated items on your built-in bookshelves. There is plenty of storage available as well in the cabinets below and the pantry-like cabinet next to the desk! Recessed lighting makes for unobstructed viewing. Tile flooring carries over from Kitchen.
The expansive sun-filled ensuite Primary Bedroom features recessed & designer lighting, plantation shutters and refinished hardwood flooring. The ensuite tub Bath offers a spa-like retreat with both a tub and a glass-enclosed shower! The granite-topped vanity with dual sinks allows you plenty of room to spread out! There is also a linen closet, and tile flooring. The massive walk-in closet could be its own hide-away with built-in custom cabinets, shelving, and accessories. Recessed lighting and refinished hardwood flooring.
Ensuite Bedroom 2 also offers plantation shutters and refinished hardwood flooring. A very large walk-in closet with shelving is just waiting to be filled up! The ensuite glass-enclosed shower Bath with bench has designer lighting, a granite-topped vanity with ample cabinet space, a linen closet, and tile flooring.
Let’s not forget the hall Half Bath with pedestal sink, recessed & designer lighting, linen closet and tile flooring. The in-unit full-sized washer/and dryer are also tucked into this space behind bi-fold doors with additional storage shelving!
An additional hall Linen Closet offers even more storage!
The unit has been freshly painted, and refinished hardwood flooring.
Includes one assigned parking space (#E172) that is 2 spots from the elevator. The storage unit is on the 3rd floor near the elevator and is the corner cage #204.
You have everything you need at The Fox Hill Luxury Gated Retirement Community starting with the beautifully furnished lounges and sitting rooms! There are also 4 chef-inspired dining venues for you to choose from, a wine cellar, bar and tasting room, and a 200-seat performing arts center! In addition, Fox Hill’s offers you 24/7 Lobby, concierge services, weekly housekeeping, and beautiful indoor and outdoor spaces. You can work out in the state-of-the-art fitness and wellness center, play at any golf course in the world with the indoor golf simulator, practice laps at the indoor pool, relax and rejuvenate at the spa and salon! There are arts, cultural, educational programs and classes, a full-service business center, on-site bank, on-site convenience store, secure parking garage, maintenance, housekeeping, laundry & meal delivery services, and 24-hour emergency call system.
And don’t forget the phenomenal location! Close to the shopping and dining of Bethesda, Strathmore, the Kennedy Center in DC. Quick access to Bethesda Metro, Rock Creek Park, major commuter routes such as 495, 355, River Road, and so much more!
Last Agent to Sell the Property
Long & Foster Real Estate, Inc. License #SP00011683 Listed on: 07/29/2022

Property Details
Home Type
- Condominium
Est. Annual Taxes
- $8,450
Year Built
- Built in 2008
Lot Details
- Cul-De-Sac
- Property is in excellent condition
HOA Fees
- $5,187 Monthly HOA Fees
Parking
- 1 Subterranean Space
- Assigned parking located at #E 172
- Lighted Parking
- Parking Space Conveys
- Secure Parking
Property Views
- Woods
- Garden
Home Design
- Craftsman Architecture
- Brick Exterior Construction
- Stone Siding
Interior Spaces
- 1,601 Sq Ft Home
- Property has 1 Level
- Open Floorplan
- Built-In Features
- Crown Molding
- Tray Ceiling
- Ceiling height of 9 feet or more
- Recessed Lighting
- Fireplace With Glass Doors
- Screen For Fireplace
- Marble Fireplace
- Fireplace Mantel
- Double Pane Windows
- Window Treatments
- Bay Window
- Window Screens
- Entrance Foyer
- Combination Dining and Living Room
- Den
Kitchen
- Gourmet Kitchen
- Gas Oven or Range
- Built-In Range
- Built-In Microwave
- Ice Maker
- Dishwasher
- Upgraded Countertops
- Disposal
Flooring
- Wood
- Ceramic Tile
Bedrooms and Bathrooms
- 2 Main Level Bedrooms
- En-Suite Primary Bedroom
- En-Suite Bathroom
- Walk-In Closet
- Soaking Tub
- Walk-in Shower
Laundry
- Laundry Room
- Dryer
- Washer
Home Security
- Security Gate
- Intercom
- Surveillance System
Accessible Home Design
- Accessible Elevator Installed
- Grab Bars
- Halls are 48 inches wide or more
- Doors are 32 inches wide or more
Outdoor Features
- Outdoor Storage
Utilities
- Forced Air Heating and Cooling System
- Natural Gas Water Heater
Listing and Financial Details
- Assessor Parcel Number 160703640373
Community Details
Overview
- Senior Living
- $1,630 Capital Contribution Fee
- Association fees include alarm system, common area maintenance, gas, health club, lawn maintenance, management, parking fee, pool(s), recreation facility, reserve funds, road maintenance, sauna, security gate, sewer, snow removal, trash, water, exterior building maintenance, heat, insurance
- Senior Community | Residents must be 55 or older
- Mid-Rise Condominium
- Fox Hill Condos, Phone Number (301) 469-8005
- Fox Hill Residential Community
- Fox Hills Subdivision
- Property Manager
Amenities
- Concierge
- Transportation Service
- Common Area
- Bank or Banking On-Site
- Beauty Salon
- Sauna
- Game Room
- Billiard Room
- Community Center
- Meeting Room
- Party Room
- Community Dining Room
- Art Studio
- Community Library
- Bar or Lounge
- Community Storage Space
Recreation
- Fitness Center
- Community Indoor Pool
- Heated Community Pool
- Lap or Exercise Community Pool
- Community Spa
- Putting Green
- Jogging Path
Pet Policy
- No Pets Allowed
Security
- 24-Hour Security
- Front Desk in Lobby
- Gated Community
- Fire and Smoke Detector
- Fire Sprinkler System
Ownership History
Purchase Details
Home Financials for this Owner
Home Financials are based on the most recent Mortgage that was taken out on this home.Purchase Details
Purchase Details
Similar Homes in the area
Home Values in the Area
Average Home Value in this Area
Purchase History
| Date | Buyer | Sale Price | Title Company |
|---|---|---|---|
| Harrell Barbara Adele | $975,000 | None Listed On Document | |
| Ferer Barbara K | -- | None Available | |
| Ferer Barbara K | $1,104,300 | -- |
Property History
| Date | Event | Price | Change | Sq Ft Price |
|---|---|---|---|---|
| 08/29/2022 08/29/22 | Sold | $975,000 | 0.0% | $609 / Sq Ft |
| 07/29/2022 07/29/22 | For Sale | $975,000 | -- | $609 / Sq Ft |
Tax History Compared to Growth
Tax History
| Year | Tax Paid | Tax Assessment Tax Assessment Total Assessment is a certain percentage of the fair market value that is determined by local assessors to be the total taxable value of land and additions on the property. | Land | Improvement |
|---|---|---|---|---|
| 2024 | $10,407 | $896,667 | $0 | $0 |
| 2023 | $8,930 | $828,333 | $0 | $0 |
| 2022 | $7,769 | $760,000 | $228,000 | $532,000 |
| 2021 | $7,758 | $760,000 | $228,000 | $532,000 |
| 2020 | $15,519 | $760,000 | $228,000 | $532,000 |
| 2019 | $7,754 | $760,000 | $228,000 | $532,000 |
| 2018 | $7,732 | $756,667 | $0 | $0 |
| 2017 | $7,995 | $753,333 | $0 | $0 |
| 2016 | $9,499 | $750,000 | $0 | $0 |
| 2015 | $9,499 | $750,000 | $0 | $0 |
| 2014 | $9,499 | $750,000 | $0 | $0 |
Agents Affiliated with this Home
-
Maryanne Fiorita

Seller's Agent in 2022
Maryanne Fiorita
Long & Foster
(301) 529-0090
1 in this area
105 Total Sales
-
LOGAN MACKETHAN

Buyer's Agent in 2022
LOGAN MACKETHAN
TTR Sotheby's International Realty
(202) 641-3088
1 in this area
13 Total Sales
Map
Source: Bright MLS
MLS Number: MDMC2049888
APN: 07-03640373
- 8300 Burdette Rd Unit 616
- 8018 Summer Mill Ct
- 7125 Darby Rd
- 8609 Darby Place
- 7105 Darby Rd
- 7708 Beech Tree Rd
- 7917 Maryknoll Ave
- 7514 Arrowood Rd
- 8009 Rising Ridge Rd
- 7807 Winterberry Place
- 6910 Blaisdell Rd
- 8605 Burning Tree Rd
- 7400 Nevis Rd
- 8609 Burning Tree Rd
- 7548 Sebago Rd
- 5905 Landon Ln
- 8524 W Howell Rd
- 8121 River Rd Unit 451
- 7209 Arrowood Rd
- 7411 Arrowood Rd
- 8300 Burdette Rd
- 8300 Burdette Rd Unit 512
- 8300 Burdette Rd Unit 673
- 8300 Burdette Rd Unit 672
- 8300 Burdette Rd Unit 408
- 8300 Burdette Rd Unit 344
- 8300 Burdette Rd Unit 563
- 8300 Burdette Rd Unit 455
- 8300 Burdette Rd Unit 554
- 8300 Burdette Rd Unit 308
- 8300 Burdette Rd Unit 611
- 8300 Burdette Rd Unit 331
- 8300 Burdette Rd Unit 507
- 8300 Burdette Rd Unit 406
- 8300 Burdette Rd Unit 411
- 8300 Burdette Rd Unit 412
- 8300 Burdette Rd Unit 416
- 8300 Burdette Rd Unit 301
- 8300 Burdette Rd Unit 306
- 8300 Burdette Rd
