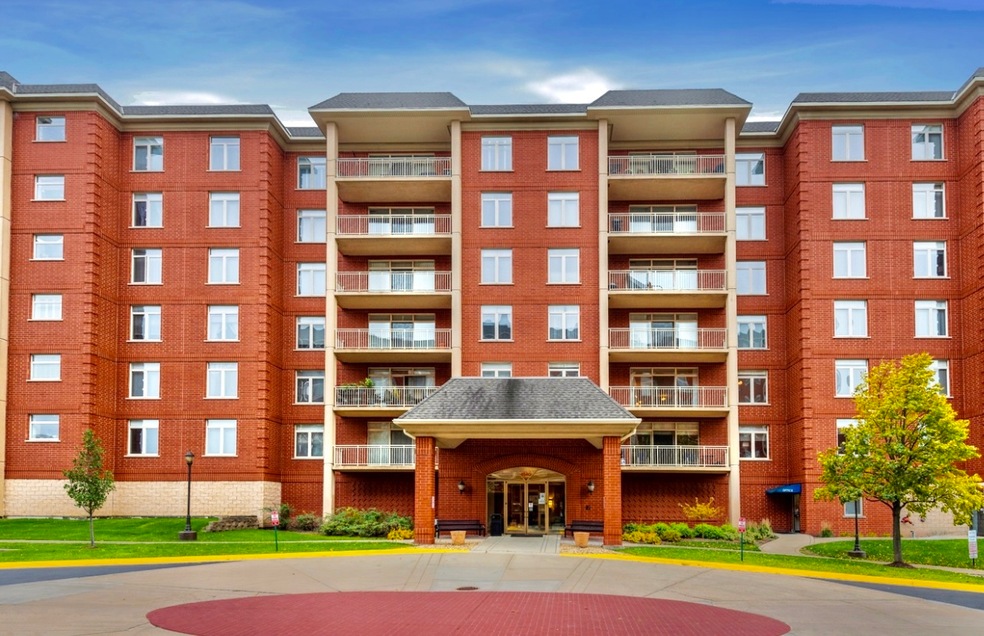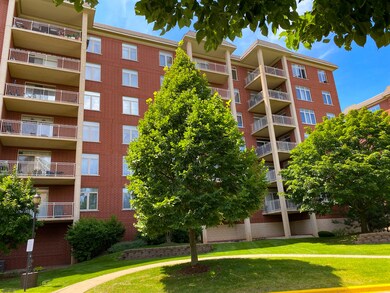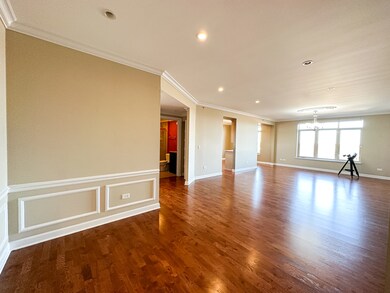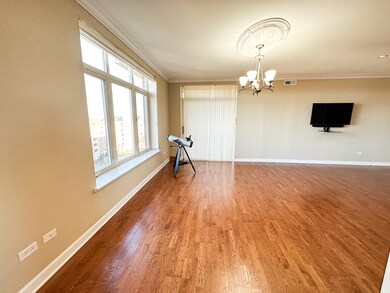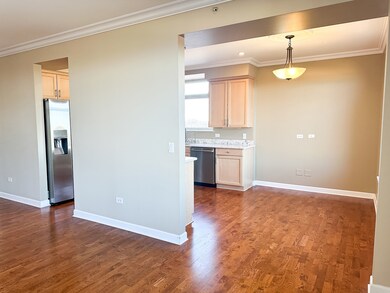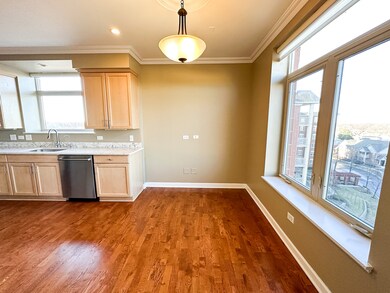
8300 Callie Ave Unit F615 Morton Grove, IL 60053
Highlights
- Fitness Center
- Penthouse
- Wood Flooring
- Park View Elementary School Rated A
- Landscaped Professionally
- Whirlpool Bathtub
About This Home
As of April 2024Welcome to the Woodlands Of Morton Grove. This updated end unit, bright, and spacious penthouse floor offers 3 bedrooms, 3 baths with 2 ensuites, and a large balcony with Chicago skyline views. Beautifully and elegantly appointed, this condo with high-end finishes is one of the largest units available for sale. Built in 2005 and upgraded again in 2016 with new floors throughout, stainless steel appliances including a Bosch range and microwave, freshly painted, Hunter Douglas sheer blinds, new granite countertops in the kitchen, updated baths, elegant trim work, and a brand new AC installed in 2023! The master suite features double walk-in closets, a soaking tub, a separate shower & dual vanity plus bidet. This is not your average condo. In-unit laundry room, plus one heated garage space. Elevator building with an exercise room, party room, car wash and storage. Walking distance to Metra and Forest Preserve. Award-winning Schools. Close to expressways, shopping, parks, and recreation.
Last Agent to Sell the Property
Guidance Realty License #475147426 Listed on: 03/31/2024
Property Details
Home Type
- Condominium
Est. Annual Taxes
- $9,185
Year Built
- Built in 2005 | Remodeled in 2016
HOA Fees
- $670 Monthly HOA Fees
Parking
- 1 Car Attached Garage
- Heated Garage
- Garage Door Opener
- Parking Included in Price
Home Design
- Penthouse
- Brick Exterior Construction
- Asphalt Roof
- Concrete Perimeter Foundation
Interior Spaces
- 2,049 Sq Ft Home
- Combination Dining and Living Room
- Breakfast Room
- Wood Flooring
- Intercom
Kitchen
- Range
- Microwave
- Dishwasher
- Stainless Steel Appliances
- Disposal
Bedrooms and Bathrooms
- 3 Bedrooms
- 3 Potential Bedrooms
- 3 Full Bathrooms
- Bidet
- Dual Sinks
- Whirlpool Bathtub
- Separate Shower
Laundry
- Dryer
- Washer
Accessible Home Design
- Accessible Elevator Installed
- Halls are 36 inches wide or more
- Accessibility Features
- Doors are 32 inches wide or more
- No Interior Steps
- Level Entry For Accessibility
- Accessible Entrance
Schools
- Park View Elementary School
- Niles West High School
Utilities
- Forced Air Heating and Cooling System
- Heating System Uses Natural Gas
- Lake Michigan Water
Additional Features
- Balcony
- Landscaped Professionally
- Property is near a bus stop
Listing and Financial Details
- Homeowner Tax Exemptions
Community Details
Overview
- Association fees include heat, water, gas, insurance, exercise facilities, exterior maintenance, lawn care, scavenger, snow removal
- 78 Units
- Hajlije Memia Association, Phone Number (847) 581-1474
- Woodlands Of Morton Grove Subdivision, 3 Bedrm Floorplan
- Property managed by Hajlije Memia
- Handicap Modified Features In Community
- 7-Story Property
Amenities
- Common Area
- Party Room
- Community Storage Space
Recreation
- Fitness Center
Pet Policy
- Pets up to 99 lbs
- Pet Size Limit
- Dogs and Cats Allowed
Security
- Resident Manager or Management On Site
Ownership History
Purchase Details
Home Financials for this Owner
Home Financials are based on the most recent Mortgage that was taken out on this home.Purchase Details
Home Financials for this Owner
Home Financials are based on the most recent Mortgage that was taken out on this home.Purchase Details
Home Financials for this Owner
Home Financials are based on the most recent Mortgage that was taken out on this home.Purchase Details
Purchase Details
Home Financials for this Owner
Home Financials are based on the most recent Mortgage that was taken out on this home.Purchase Details
Purchase Details
Home Financials for this Owner
Home Financials are based on the most recent Mortgage that was taken out on this home.Purchase Details
Similar Homes in Morton Grove, IL
Home Values in the Area
Average Home Value in this Area
Purchase History
| Date | Type | Sale Price | Title Company |
|---|---|---|---|
| Warranty Deed | $457,000 | First American Title | |
| Deed | $380,000 | Fidelity National Title | |
| Deed | -- | -- | |
| Interfamily Deed Transfer | -- | None Available | |
| Special Warranty Deed | -- | Attorney | |
| Warranty Deed | -- | None Available | |
| Interfamily Deed Transfer | -- | None Available | |
| Deed | $378,000 | Cti |
Mortgage History
| Date | Status | Loan Amount | Loan Type |
|---|---|---|---|
| Previous Owner | $372,099 | FHA | |
| Previous Owner | $186,200 | No Value Available | |
| Previous Owner | -- | No Value Available | |
| Previous Owner | $346,500 | Unknown |
Property History
| Date | Event | Price | Change | Sq Ft Price |
|---|---|---|---|---|
| 04/23/2024 04/23/24 | Sold | $457,000 | +1.6% | $223 / Sq Ft |
| 04/13/2024 04/13/24 | Pending | -- | -- | -- |
| 03/31/2024 03/31/24 | For Sale | $450,000 | +23.3% | $220 / Sq Ft |
| 10/02/2015 10/02/15 | Sold | $365,000 | 0.0% | -- |
| 08/24/2015 08/24/15 | Pending | -- | -- | -- |
| 07/31/2015 07/31/15 | For Sale | $364,900 | -- | -- |
Tax History Compared to Growth
Tax History
| Year | Tax Paid | Tax Assessment Tax Assessment Total Assessment is a certain percentage of the fair market value that is determined by local assessors to be the total taxable value of land and additions on the property. | Land | Improvement |
|---|---|---|---|---|
| 2024 | $9,185 | $36,797 | $2,500 | $34,297 |
| 2023 | $9,185 | $36,797 | $2,500 | $34,297 |
| 2022 | $9,185 | $36,797 | $2,500 | $34,297 |
| 2021 | $8,294 | $29,187 | $1,538 | $27,649 |
| 2020 | $8,144 | $29,187 | $1,538 | $27,649 |
| 2019 | $9,133 | $32,617 | $1,538 | $31,079 |
| 2018 | $7,894 | $25,016 | $1,394 | $23,622 |
| 2017 | $7,953 | $25,016 | $1,394 | $23,622 |
| 2016 | $7,496 | $25,016 | $1,394 | $23,622 |
| 2015 | $6,156 | $19,103 | $1,201 | $17,902 |
| 2014 | $6,149 | $19,103 | $1,201 | $17,902 |
| 2013 | $6,009 | $19,103 | $1,201 | $17,902 |
Agents Affiliated with this Home
-
Sumaiya Patel

Seller's Agent in 2024
Sumaiya Patel
Guidance Realty
(773) 858-9609
10 in this area
38 Total Sales
-
Michael Scaunas
M
Buyer's Agent in 2024
Michael Scaunas
Master Partners Realty
(847) 983-4842
3 in this area
6 Total Sales
-
Mariola Buchowska

Seller's Agent in 2015
Mariola Buchowska
Red Zone Realty Group Inc.
(773) 934-4992
48 Total Sales
-
Cheri Cho
C
Buyer's Agent in 2015
Cheri Cho
MC Realty Group, Inc.
(847) 962-8446
1 Total Sale
Map
Source: Midwest Real Estate Data (MRED)
MLS Number: 11967301
APN: 10-20-121-045-1294
- 8300 Callie Ave Unit F314
- 8340 Callie Ave Unit E608
- 6163 Mayfair St Unit 102714
- 8400 Callie Ave Unit D402
- 8440 Callie Ave Unit C201
- 8440 Callie Ave Unit C504
- 6140 Elm St
- 6247 Lincoln Ave Unit 6-3
- 6035 Lincoln Ave
- 8638 Narragansett Ave Unit 31
- 8627 School St
- 8349 N Merrimac Ave
- 8353 N Merrimac Ave
- 8351 N Merrimac Ave
- 5935 Carol Ave
- 8308 Mango Ave
- 8252 N Caldwell Ave
- 6660 W Wood River Dr Unit 111A
- 6634 W Wood River Dr
- 8901 Mcvicker Ave
