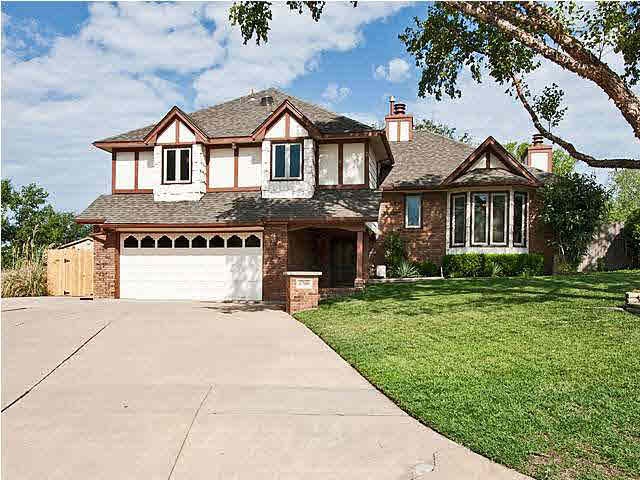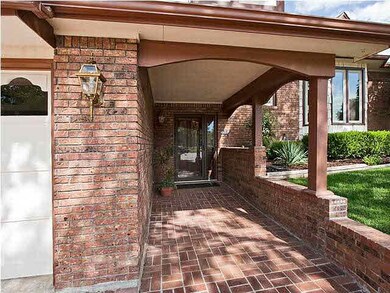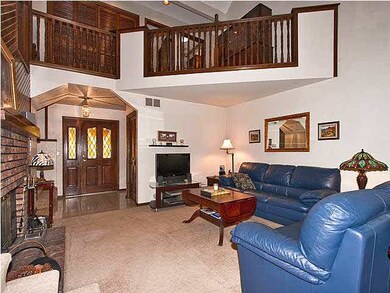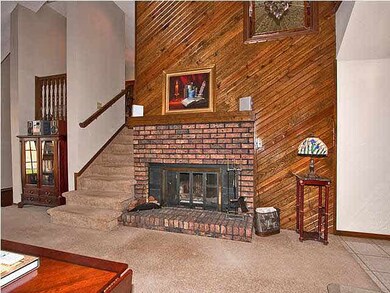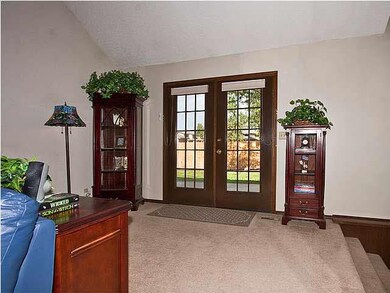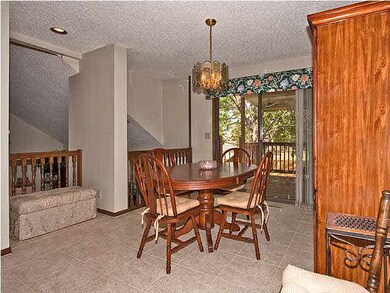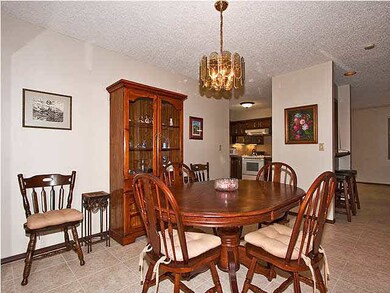
8300 E Lakeland Cir Wichita, KS 67207
Cedar Lakes Village NeighborhoodHighlights
- RV Access or Parking
- Deck
- Pond
- Community Lake
- Contemporary Architecture
- Family Room with Fireplace
About This Home
As of February 2014Lakeview & cul de sac lot! Absolutely immaculate home inside & out! Many recent upgrades including new windows, granite transformations countertops & new limestone tile flooring in kitchen & dining area. Manicured yard with lake view, new fence, sprinklers, shed, covered deck with ceiling fan & lights.New automatic hurricane shutters(a unique feature that came in handy during most recent tornado/high winds)Roof less than 4 yrs old. Oversized garage 2 cars deep on one side and 2 cars wide has sink, FA/CA ducted into garage & storage cabinets...great for a workshop! RV pad as well! All appliances including washer & dryer remain with property!
Last Agent to Sell the Property
Coldwell Banker Plaza Real Estate License #00017885 Listed on: 09/06/2012
Home Details
Home Type
- Single Family
Est. Annual Taxes
- $2,166
Year Built
- Built in 1978
Lot Details
- 8,712 Sq Ft Lot
- Cul-De-Sac
- Wood Fence
- Sprinkler System
HOA Fees
- $7 Monthly HOA Fees
Home Design
- Contemporary Architecture
- Tudor Architecture
- Quad-Level Property
- Frame Construction
- Composition Roof
Interior Spaces
- Built-In Desk
- Vaulted Ceiling
- Ceiling Fan
- Skylights
- Multiple Fireplaces
- Wood Burning Fireplace
- Fireplace Features Blower Fan
- Attached Fireplace Door
- Window Treatments
- Family Room with Fireplace
- Living Room with Fireplace
- Formal Dining Room
Kitchen
- Breakfast Bar
- Oven or Range
- Range Hood
- Dishwasher
- Disposal
Bedrooms and Bathrooms
- 3 Bedrooms
- En-Suite Primary Bedroom
- Bathtub and Shower Combination in Primary Bathroom
Laundry
- Laundry Room
- Laundry on main level
- Dryer
- Washer
- 220 Volts In Laundry
Finished Basement
- Partial Basement
- Basement Storage
Home Security
- Security Lights
- Storm Windows
- Storm Doors
Parking
- 3 Car Attached Garage
- RV Access or Parking
Outdoor Features
- Pond
- Deck
- Covered patio or porch
- Outdoor Storage
- Rain Gutters
Schools
- Beech Elementary School
- Curtis Middle School
- Southeast High School
Utilities
- Forced Air Heating and Cooling System
- Heating System Uses Gas
Community Details
- $125 HOA Transfer Fee
- Cedar Lake Subdivision
- Community Lake
- Greenbelt
Ownership History
Purchase Details
Home Financials for this Owner
Home Financials are based on the most recent Mortgage that was taken out on this home.Purchase Details
Home Financials for this Owner
Home Financials are based on the most recent Mortgage that was taken out on this home.Purchase Details
Home Financials for this Owner
Home Financials are based on the most recent Mortgage that was taken out on this home.Similar Homes in Wichita, KS
Home Values in the Area
Average Home Value in this Area
Purchase History
| Date | Type | Sale Price | Title Company |
|---|---|---|---|
| Warranty Deed | -- | Security 1St Title | |
| Warranty Deed | -- | Security 1St Title | |
| Warranty Deed | -- | None Available |
Mortgage History
| Date | Status | Loan Amount | Loan Type |
|---|---|---|---|
| Open | $137,500 | New Conventional | |
| Closed | $125,600 | New Conventional | |
| Previous Owner | $150,719 | FHA | |
| Previous Owner | $92,019 | New Conventional | |
| Previous Owner | $125,000 | New Conventional |
Property History
| Date | Event | Price | Change | Sq Ft Price |
|---|---|---|---|---|
| 02/04/2014 02/04/14 | Sold | -- | -- | -- |
| 12/25/2013 12/25/13 | Pending | -- | -- | -- |
| 09/29/2013 09/29/13 | For Sale | $162,900 | -1.2% | $67 / Sq Ft |
| 12/10/2012 12/10/12 | Sold | -- | -- | -- |
| 11/15/2012 11/15/12 | Pending | -- | -- | -- |
| 09/06/2012 09/06/12 | For Sale | $164,900 | -- | $68 / Sq Ft |
Tax History Compared to Growth
Tax History
| Year | Tax Paid | Tax Assessment Tax Assessment Total Assessment is a certain percentage of the fair market value that is determined by local assessors to be the total taxable value of land and additions on the property. | Land | Improvement |
|---|---|---|---|---|
| 2025 | $3,360 | $30,832 | $5,831 | $25,001 |
| 2023 | $3,360 | $28,290 | $4,485 | $23,805 |
| 2022 | $2,810 | $25,139 | $4,232 | $20,907 |
| 2021 | $2,640 | $23,058 | $2,772 | $20,286 |
| 2020 | $2,547 | $22,173 | $2,772 | $19,401 |
| 2019 | $2,359 | $20,528 | $2,772 | $17,756 |
| 2018 | $2,180 | $18,941 | $2,335 | $16,606 |
| 2017 | $2,067 | $0 | $0 | $0 |
| 2016 | $1,985 | $0 | $0 | $0 |
| 2015 | $2,097 | $0 | $0 | $0 |
| 2014 | $2,054 | $0 | $0 | $0 |
Agents Affiliated with this Home
-
J
Seller's Agent in 2014
Jennifer Diane Robertson
The Realty Dot, Inc.
-

Buyer's Agent in 2014
Josh Roy
Keller Williams Hometown Partners
(316) 799-8615
5 in this area
1,935 Total Sales
-

Seller's Agent in 2012
PATTI MACPHERSON
Coldwell Banker Plaza Real Estate
(316) 393-3990
22 Total Sales
Map
Source: South Central Kansas MLS
MLS Number: 342333
APN: 119-32-0-24-02-017.00
- 8325 E Harry St
- 8515 E Lockmoor Cir
- 8201 E Harry St
- 8419 E Harry St
- 2006 S Lori Ln
- 8904 E Funston Ct
- 8635 E Mount Vernon St
- 2033 S Lori Ln
- 1717 S Cypress St
- 8205 E Grail St
- 1154 S Longford Ct
- 1006 S Paige St
- 2205 S Flynn St
- 1034 S Dalton Dr
- 1017 S Dalton Dr
- 1009 S Dalton Dr
- 2135 S Cooper Ct
- 2175 S Cooper Ct
- 9412 E Clark St
- 1759 S Webb Rd
