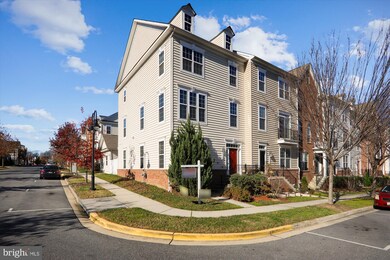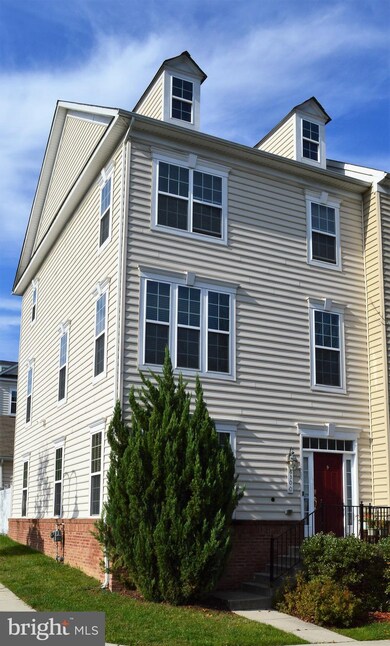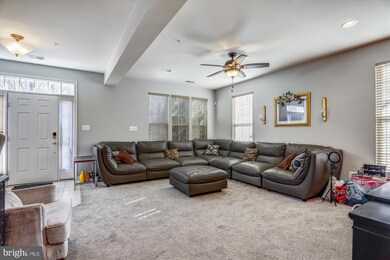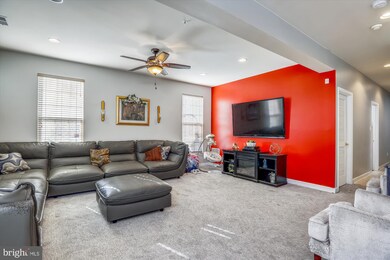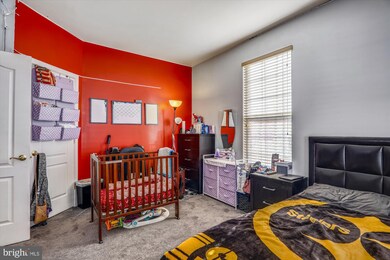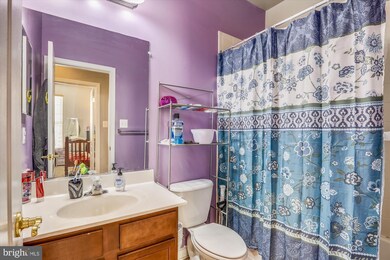
8300 Gibbs Way Landover, MD 20785
Summerfield NeighborhoodHighlights
- Fitness Center
- Clubhouse
- Community Pool
- Colonial Architecture
- Deck
- 2 Car Detached Garage
About This Home
As of January 2021Lovely, spacious, 4 bedroom, 3.5 bathroom townhome. Located in the desirable community of Summerfield-At Morgan St. 2 car rear entry garage, with courtyard and deck. Main level has an oversized family room, Gourmet kitchen with island, granite counter tops, and newer appliances. Owner suite with walk in closet, soaker tub and double sink vanity. Full-size washer and dryer, 4 parking passes, Nest control heating and air, Vivint home security with cameras and doorbell. Community offers outdoor swimming pool, clubhouse, and fitness center. Convenient to Metro Station, Woodmore Town Center, New PG Medical Center and so much more! A MUST SEE!
Last Agent to Sell the Property
EXP Realty, LLC License #SP98369515 Listed on: 12/03/2020

Townhouse Details
Home Type
- Townhome
Est. Annual Taxes
- $5,086
Year Built
- Built in 2012
Lot Details
- 2,563 Sq Ft Lot
HOA Fees
- $110 Monthly HOA Fees
Parking
- 2 Car Detached Garage
- Rear-Facing Garage
- Unassigned Parking
Home Design
- Colonial Architecture
- Vinyl Siding
Interior Spaces
- 1,776 Sq Ft Home
- Property has 3 Levels
Kitchen
- Microwave
- Kitchen Island
Bedrooms and Bathrooms
- Walk-In Closet
- Soaking Tub
Laundry
- Dryer
- Washer
Outdoor Features
- Deck
- Patio
Schools
- Cora L Rice Elementary School
- G James Gholson Middle School
- Central High School
Utilities
- Central Heating and Cooling System
- Electric Water Heater
Listing and Financial Details
- Tax Lot 20
- Assessor Parcel Number 17183741048
Community Details
Overview
- Association fees include trash, common area maintenance, lawn maintenance, snow removal
- Summerfield At Morgan St Subdivision
Amenities
- Clubhouse
Recreation
- Fitness Center
- Community Pool
Ownership History
Purchase Details
Home Financials for this Owner
Home Financials are based on the most recent Mortgage that was taken out on this home.Purchase Details
Home Financials for this Owner
Home Financials are based on the most recent Mortgage that was taken out on this home.Similar Homes in the area
Home Values in the Area
Average Home Value in this Area
Purchase History
| Date | Type | Sale Price | Title Company |
|---|---|---|---|
| Deed | $420,000 | Fidelity National Ttl Ins Co | |
| Special Warranty Deed | $311,320 | Dba Pgp Title |
Mortgage History
| Date | Status | Loan Amount | Loan Type |
|---|---|---|---|
| Open | $435,120 | VA | |
| Previous Owner | $260,840 | VA | |
| Previous Owner | $311,320 | VA |
Property History
| Date | Event | Price | Change | Sq Ft Price |
|---|---|---|---|---|
| 02/24/2021 02/24/21 | Rented | $3,200 | 0.0% | -- |
| 02/04/2021 02/04/21 | For Rent | $3,200 | 0.0% | -- |
| 01/15/2021 01/15/21 | Sold | $420,000 | +2.4% | $236 / Sq Ft |
| 12/09/2020 12/09/20 | Pending | -- | -- | -- |
| 12/03/2020 12/03/20 | For Sale | $410,000 | -- | $231 / Sq Ft |
Tax History Compared to Growth
Tax History
| Year | Tax Paid | Tax Assessment Tax Assessment Total Assessment is a certain percentage of the fair market value that is determined by local assessors to be the total taxable value of land and additions on the property. | Land | Improvement |
|---|---|---|---|---|
| 2024 | $378 | $393,833 | $0 | $0 |
| 2023 | $4,064 | $365,500 | $70,000 | $295,500 |
| 2022 | $5,693 | $357,767 | $0 | $0 |
| 2021 | $5,578 | $350,033 | $0 | $0 |
| 2020 | $377 | $342,300 | $70,000 | $272,300 |
| 2019 | $4,780 | $333,833 | $0 | $0 |
| 2018 | $5,149 | $325,367 | $0 | $0 |
| 2017 | $4,891 | $316,900 | $0 | $0 |
| 2016 | -- | $303,800 | $0 | $0 |
| 2015 | $197 | $290,700 | $0 | $0 |
| 2014 | $197 | $277,600 | $0 | $0 |
Agents Affiliated with this Home
-
Linda Simpson

Seller's Agent in 2021
Linda Simpson
Realliance Property Management LLC
(240) 353-5808
15 Total Sales
-
Jonathan Lahey

Seller's Agent in 2021
Jonathan Lahey
EXP Realty, LLC
(301) 651-4900
5 in this area
863 Total Sales
-
Latonya Gaddy-Crawford

Seller Co-Listing Agent in 2021
Latonya Gaddy-Crawford
EXP Realty, LLC
(443) 865-1645
1 in this area
70 Total Sales
-
LaJuan Cardoza
L
Buyer's Agent in 2021
LaJuan Cardoza
Fairfax Realty Premier
(202) 848-9027
1 in this area
13 Total Sales
Map
Source: Bright MLS
MLS Number: MDPG587616
APN: 18-3741048
- 525 Garrett a Morgan Blvd
- 201 Garrett a Morgan Blvd
- 511 Tailgate Terrace
- 640 Spectator Ave
- 501 Pacer Dr
- 7724 Swan Terrace
- 8628 Central Ave
- 886 Nalley Rd
- 206 Royal Oak Cir
- 8960 Continental Place
- 902 Nadine Ct
- 9031 Continental Place
- 408 Possum Ct
- 0 Central Ave
- 404 Shady Glen Dr
- 406 Shady Glen Dr
- 426 Shady Glen Dr
- 442 Shady Glen Dr
- 7411 Shady Glen Terrace
- 13 Gentry Ln

