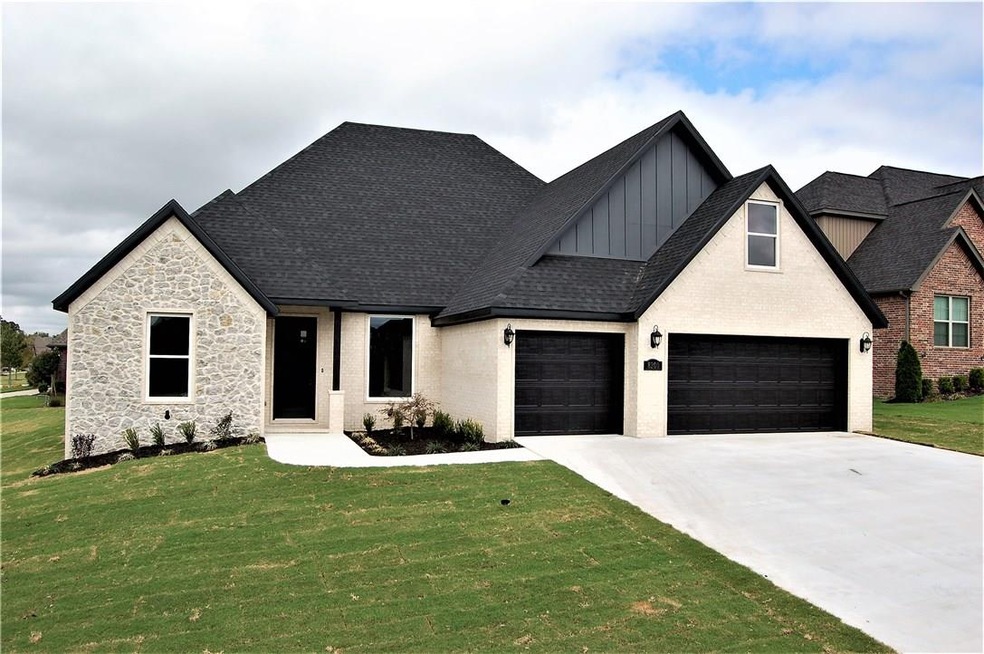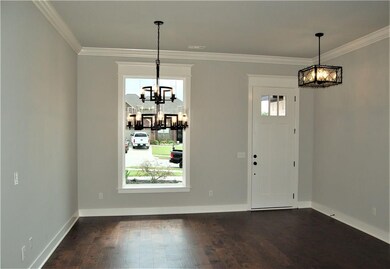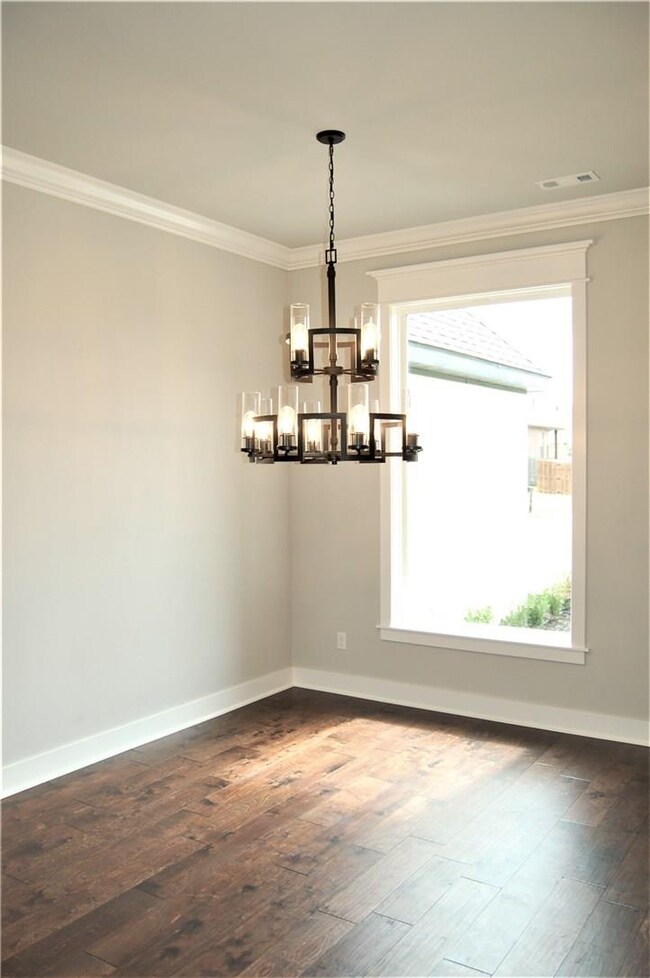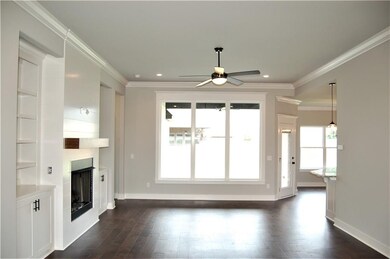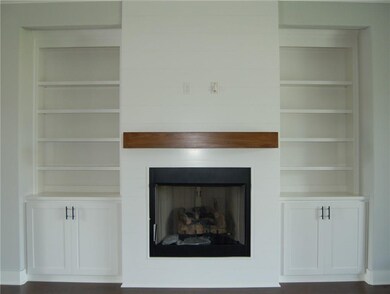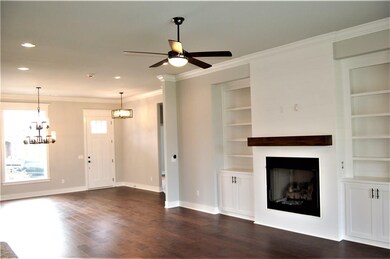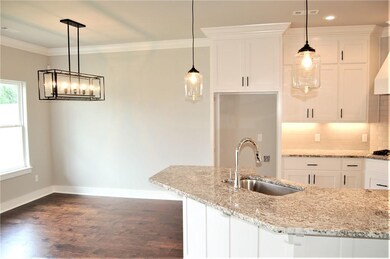
8300 La Scala Ave Springdale, AR 72762
Highlights
- Newly Remodeled
- Outdoor Pool
- Traditional Architecture
- Bernice Young Elementary School Rated A
- Clubhouse
- Wood Flooring
About This Home
As of November 2018Beautiful new construction home features 3,000 sq ft, 5 Beds, 3.5 baths, 3 car GR, bonus room, and formal dining. The master bedroom with large windows provide plenty of natural light and master bath features a large tiled shower, garden tub, walk-in closet, dual sinks, and lots of storage space! Home also features 3 cm granite, custom cabinets, crown molding, vinyl low E glass windows, modern lighting, security system, central vac, gas log fireplace boasting shiplap, spacious covered patio, & much more!
Last Agent to Sell the Property
RE/MAX Associates, LLC License #SA00069452 Listed on: 09/24/2018

Last Buyer's Agent
Irina Stacy
Coldwell Banker Harris McHaney & Faucette-Rogers License #SA00082408
Home Details
Home Type
- Single Family
Est. Annual Taxes
- $3,736
Year Built
- Built in 2018 | Newly Remodeled
Lot Details
- 0.33 Acre Lot
- Partially Fenced Property
- Privacy Fence
- Wood Fence
- Landscaped
- Corner Lot
Home Design
- Traditional Architecture
- Slab Foundation
- Frame Construction
- Shingle Roof
- Architectural Shingle Roof
Interior Spaces
- 3,000 Sq Ft Home
- 2-Story Property
- Central Vacuum
- Built-In Features
- Ceiling Fan
- Gas Log Fireplace
- Living Room with Fireplace
- Bonus Room
- Fire and Smoke Detector
- Washer and Dryer Hookup
Kitchen
- Eat-In Kitchen
- Oven
- Microwave
- Plumbed For Ice Maker
- Dishwasher
- Granite Countertops
- Disposal
Flooring
- Wood
- Carpet
- Ceramic Tile
Bedrooms and Bathrooms
- 5 Bedrooms
- Split Bedroom Floorplan
- Walk-In Closet
Parking
- 3 Car Attached Garage
- Garage Door Opener
Outdoor Features
- Outdoor Pool
- Covered patio or porch
Location
- City Lot
Utilities
- Central Heating and Cooling System
- Heating System Uses Gas
- Electric Water Heater
Listing and Financial Details
- Home warranty included in the sale of the property
- Tax Lot 151
Community Details
Recreation
- Community Pool
Additional Features
- Tuscany Subdivision
- Clubhouse
Ownership History
Purchase Details
Home Financials for this Owner
Home Financials are based on the most recent Mortgage that was taken out on this home.Purchase Details
Home Financials for this Owner
Home Financials are based on the most recent Mortgage that was taken out on this home.Purchase Details
Similar Homes in the area
Home Values in the Area
Average Home Value in this Area
Purchase History
| Date | Type | Sale Price | Title Company |
|---|---|---|---|
| Warranty Deed | $357,900 | Citytitle & Closing | |
| Warranty Deed | $60,000 | City Title | |
| Warranty Deed | $60,000 | Advantage Title & Escrow |
Mortgage History
| Date | Status | Loan Amount | Loan Type |
|---|---|---|---|
| Open | $334,262 | New Conventional | |
| Closed | $340,000 | New Conventional | |
| Previous Owner | $310,000 | Commercial | |
| Previous Owner | $50,000 | Commercial |
Property History
| Date | Event | Price | Change | Sq Ft Price |
|---|---|---|---|---|
| 11/16/2018 11/16/18 | Sold | $357,900 | 0.0% | $119 / Sq Ft |
| 10/17/2018 10/17/18 | Pending | -- | -- | -- |
| 09/24/2018 09/24/18 | For Sale | $357,900 | +496.5% | $119 / Sq Ft |
| 03/14/2014 03/14/14 | Sold | $60,000 | -27.7% | $20 / Sq Ft |
| 02/12/2014 02/12/14 | Pending | -- | -- | -- |
| 09/05/2006 09/05/06 | For Sale | $83,000 | -- | $28 / Sq Ft |
Tax History Compared to Growth
Tax History
| Year | Tax Paid | Tax Assessment Tax Assessment Total Assessment is a certain percentage of the fair market value that is determined by local assessors to be the total taxable value of land and additions on the property. | Land | Improvement |
|---|---|---|---|---|
| 2024 | $3,517 | $111,490 | $17,000 | $94,490 |
| 2023 | $3,484 | $111,490 | $17,000 | $94,490 |
| 2022 | $3,348 | $70,640 | $14,000 | $56,640 |
| 2021 | $3,348 | $70,640 | $14,000 | $56,640 |
| 2020 | $3,183 | $70,640 | $14,000 | $56,640 |
| 2019 | $3,013 | $64,290 | $12,250 | $52,040 |
| 2018 | $646 | $12,250 | $12,250 | $0 |
| 2017 | $639 | $12,250 | $12,250 | $0 |
| 2016 | $639 | $12,250 | $12,250 | $0 |
| 2015 | $639 | $12,250 | $12,250 | $0 |
| 2014 | $689 | $13,200 | $13,200 | $0 |
Agents Affiliated with this Home
-

Seller's Agent in 2018
Allison Penzo
RE/MAX
(479) 461-4030
21 in this area
78 Total Sales
-

Seller Co-Listing Agent in 2018
Clinton Penzo
RE/MAX
(479) 466-6681
16 in this area
54 Total Sales
-
I
Buyer's Agent in 2018
Irina Stacy
Coldwell Banker Harris McHaney & Faucette-Rogers
-

Seller's Agent in 2014
Brenda Hathorn
The Griffin Company Commercial Division-Springdale
(479) 530-5646
14 in this area
61 Total Sales
-

Seller Co-Listing Agent in 2014
Sarah Brothers
The Griffin Company Commercial Division-Springdale
(479) 871-6678
15 in this area
126 Total Sales
-
T
Buyer's Agent in 2014
Teresa Roberts
The Griffin Company Commercial Division-Springdale
Map
Source: Northwest Arkansas Board of REALTORS®
MLS Number: 1092242
APN: 815-38185-000
- 862 Via Firenze Ave
- 8266 Anna Maria Ave
- lot 14 Sweet Magnolia Ln
- 7812 Alivia Cir
- 7691 Cadence Ln
- 7679 Cadence Ln
- 7667 Cadence Ln
- 7700 Cadence Ln
- 457 Brandons Loop
- 7690 Cadence Ln
- 7678 Cadence Ln
- 442 Woodsbury Ln
- 439 Woodsbury Ln
- 7667 W Gibbs Rd
- 5558 Clear Springs Ave
- 6761 Somerset Place
- 1245 Montichiello St
- 945 Pergola
- 1277 Montichiello St
- 7669 W Gibbs Rd
