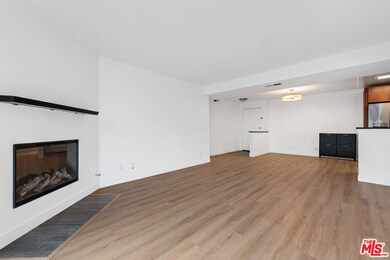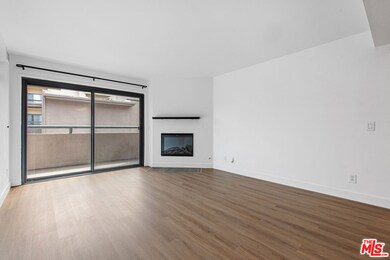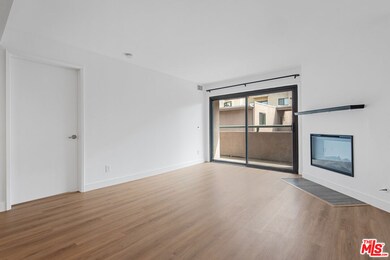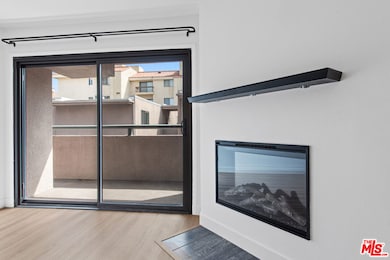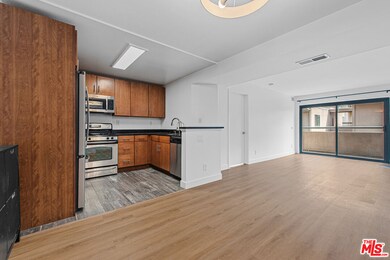Pacific Cove 8300 Manitoba St Unit 219 Playa Del Rey, CA 90293
2
Beds
2
Baths
940
Sq Ft
2.01
Acres
Highlights
- Fitness Center
- In Ground Pool
- 2.01 Acre Lot
- Kentwood Elementary Rated A-
- Gated Community
- Living Room with Fireplace
About This Home
This home is located at 8300 Manitoba St Unit 219, Playa Del Rey, CA 90293 and is currently priced at $3,600. This property was built in 1984. 8300 Manitoba St Unit 219 is a home located in Los Angeles County with nearby schools including Paseo Del Rey Natural Science Magnet, Loyola Village Elementary School, and Kentwood Elementary.
Condo Details
Home Type
- Condominium
Est. Annual Taxes
- $7,465
Year Built
- Built in 1984
Interior Spaces
- 940 Sq Ft Home
- 1-Story Property
- Living Room with Fireplace
- Laminate Flooring
- Laundry in unit
Kitchen
- Oven or Range
- Microwave
- Dishwasher
- Disposal
Bedrooms and Bathrooms
- 2 Bedrooms
- 2 Full Bathrooms
Parking
- 2 Covered Spaces
- Tandem Parking
- Assigned Parking
Additional Features
- In Ground Pool
- Central Heating and Cooling System
Listing and Financial Details
- Security Deposit $3,600
- Tenant pays for electricity, gas, cable TV, move in fee, move out fee
- 12 Month Lease Term
- Assessor Parcel Number 4118-014-131
Community Details
Recreation
- Fitness Center
Pet Policy
- Pets Allowed
Additional Features
- Low-Rise Condominium
- Elevator
- Gated Community
Map
About Pacific Cove
Source: The MLS
MLS Number: 25546301
APN: 4118-014-131
Nearby Homes
- 8738 Delgany Ave Unit 209
- 8740 Tuscany Ave Unit 109
- 8300 Manitoba St Unit 320
- 8300 Manitoba St Unit 222
- 8701 Delgany Ave Unit 216
- 8701 Delgany Ave Unit 210
- 8701 Delgany Ave Unit 105
- 8148 Redlands St Unit 104
- 8149 Manitoba St Unit 1
- 8180 Manitoba St Unit 223
- 8180 Manitoba St Unit 328
- 8180 Manitoba St Unit 240
- 8180 Manitoba St Unit 149
- 8238 W Manchester Ave Unit 202
- 8600 Tuscany Ave Unit 209
- 8828 Pershing Dr Unit 313
- 8162 Manitoba St Unit 209
- 8160 Manitoba St Unit 208
- 8162 Manitoba St Unit 313
- 8115 Redlands St Unit 105

