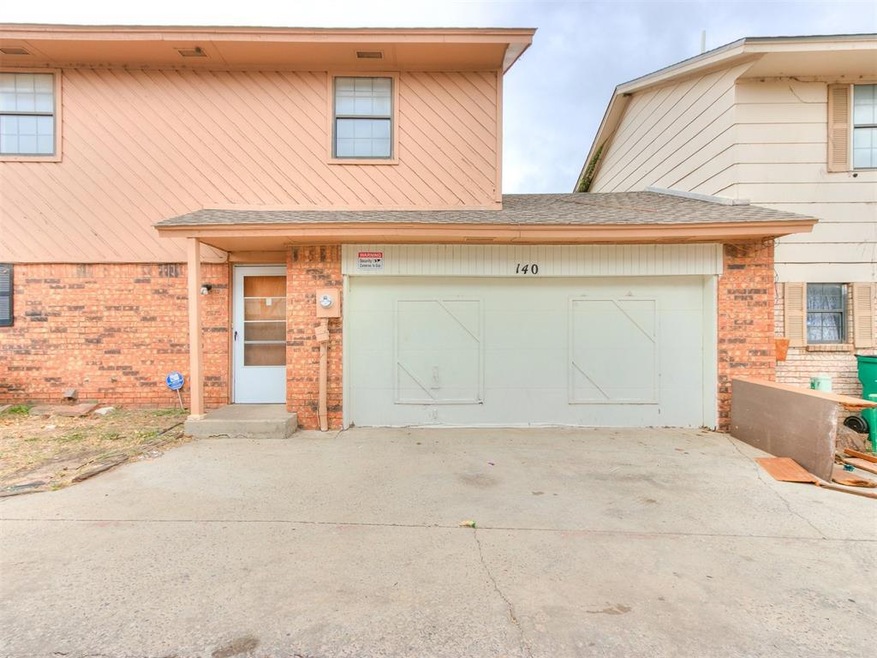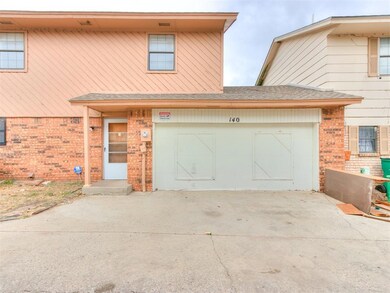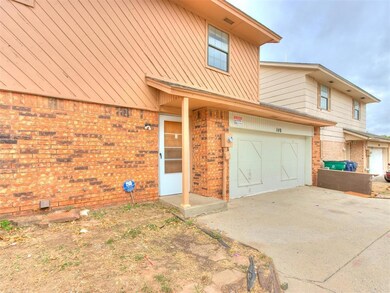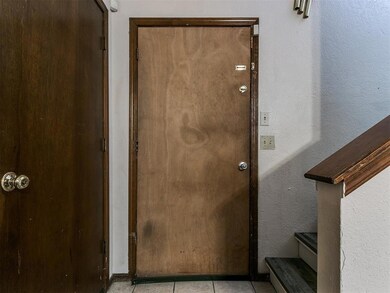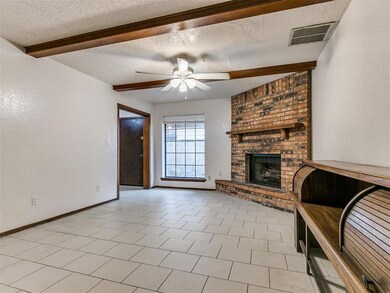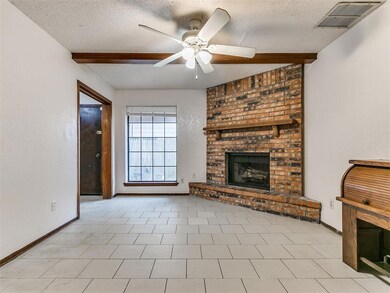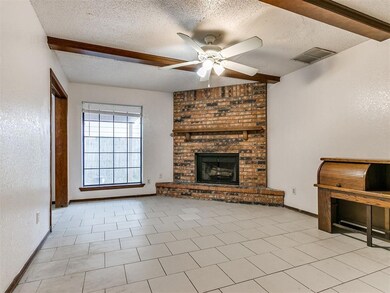
8300 NW 10th St Unit 140 Oklahoma City, OK 73127
WesTen NeighborhoodHighlights
- Traditional Architecture
- Circular Driveway
- Interior Lot
- Covered patio or porch
- 2 Car Attached Garage
- Tile Flooring
About This Home
As of July 2025**Incredible Investor Opportunity. Currently rents for $1200 per month with people already wanting to rent!** This inviting two-story condo offers a blend of comfort and convenience in the desirable Lake Park Townhomes community. With three cozy bedrooms and one and a half well-appointed bathrooms, this home provides a welcoming atmosphere throughout. Tile floors add style across the living spaces, enhancing both function and charm. The main living area is centered around a classic brick fireplace, creating a perfect setting for relaxation and gatherings. A spacious kitchen allows for both cooking and dining with ample counter space and cabinetry to suit any home chef’s needs. Step outside to enjoy the covered patio—a wonderful spot to unwind or entertain while surrounded by wood fencing for added privacy. Additional storage space is conveniently available with a private storage shed, making organization effortless. Located just minutes from I-40, this condo is ideally positioned near OKC Outlet shopping, dining options, and the recreational opportunities at Lake Overholser. **will not qualify FHA or VA. Being sold AS-IS, no exceptions.
Townhouse Details
Home Type
- Townhome
Est. Annual Taxes
- $499
Year Built
- Built in 1983
HOA Fees
- $60 Monthly HOA Fees
Parking
- 2 Car Attached Garage
- Garage Door Opener
- Circular Driveway
Home Design
- Traditional Architecture
- Slab Foundation
- Brick Frame
- Composition Roof
Interior Spaces
- 1,100 Sq Ft Home
- 2-Story Property
- Ceiling Fan
- Gas Log Fireplace
- Tile Flooring
Kitchen
- Gas Oven
- Gas Range
- Free-Standing Range
- Dishwasher
- Disposal
Bedrooms and Bathrooms
- 3 Bedrooms
Home Security
Outdoor Features
- Covered patio or porch
- Outbuilding
Schools
- Bridgestone Elementary School
- Western Heights 9Th Grade Ctr Middle School
- Western Heights High School
Utilities
- Central Heating and Cooling System
Community Details
Overview
- Association fees include greenbelt, insurance, maintenance
- Mandatory home owners association
Security
- Storm Doors
Ownership History
Purchase Details
Purchase Details
Home Financials for this Owner
Home Financials are based on the most recent Mortgage that was taken out on this home.Purchase Details
Purchase Details
Purchase Details
Similar Homes in Oklahoma City, OK
Home Values in the Area
Average Home Value in this Area
Purchase History
| Date | Type | Sale Price | Title Company |
|---|---|---|---|
| Warranty Deed | -- | None Listed On Document | |
| Warranty Deed | $80,000 | Titan Title | |
| Warranty Deed | $42,500 | Old Republic Title Co Of Ok | |
| Warranty Deed | $27,500 | Old Republic Title Co Of Ok | |
| Interfamily Deed Transfer | -- | -- |
Property History
| Date | Event | Price | Change | Sq Ft Price |
|---|---|---|---|---|
| 07/21/2025 07/21/25 | Sold | $90,000 | -5.3% | $82 / Sq Ft |
| 07/02/2025 07/02/25 | Pending | -- | -- | -- |
| 06/30/2025 06/30/25 | For Sale | $95,000 | +18.8% | $86 / Sq Ft |
| 01/29/2025 01/29/25 | Sold | $80,000 | -10.1% | $73 / Sq Ft |
| 01/16/2025 01/16/25 | Pending | -- | -- | -- |
| 12/09/2024 12/09/24 | For Sale | $89,000 | 0.0% | $81 / Sq Ft |
| 11/24/2024 11/24/24 | Pending | -- | -- | -- |
| 11/06/2024 11/06/24 | For Sale | $89,000 | -- | $81 / Sq Ft |
Tax History Compared to Growth
Tax History
| Year | Tax Paid | Tax Assessment Tax Assessment Total Assessment is a certain percentage of the fair market value that is determined by local assessors to be the total taxable value of land and additions on the property. | Land | Improvement |
|---|---|---|---|---|
| 2024 | $499 | $4,486 | $345 | $4,141 |
| 2023 | $499 | $4,273 | $427 | $3,846 |
| 2022 | $480 | $4,070 | $528 | $3,542 |
| 2021 | $493 | $4,070 | $528 | $3,542 |
| 2020 | $497 | $4,235 | $591 | $3,644 |
| 2019 | $529 | $4,455 | $591 | $3,864 |
| 2018 | $422 | $4,528 | $0 | $0 |
| 2017 | $405 | $4,394 | $583 | $3,811 |
| 2016 | $386 | $4,266 | $607 | $3,659 |
| 2015 | $524 | $4,403 | $607 | $3,796 |
| 2014 | $515 | $4,354 | $607 | $3,747 |
Agents Affiliated with this Home
-
Sada Brannon

Seller's Agent in 2025
Sada Brannon
eXp Realty, LLC
(405) 531-2316
1 in this area
4 Total Sales
-
Brian Rush

Seller's Agent in 2025
Brian Rush
Bailee & Co. Real Estate
(405) 420-2499
4 in this area
239 Total Sales
-
Tiara Bollman
T
Buyer's Agent in 2025
Tiara Bollman
LRE Realty LLC
(405) 285-5750
6 Total Sales
-
Breann Green

Buyer's Agent in 2025
Breann Green
H&W Realty Branch
(405) 406-3211
8 in this area
1,465 Total Sales
Map
Source: MLSOK
MLS Number: 1142626
APN: 121802600
- 8216 NW 6th St
- 10544 NW 17th St
- 10400 NW 17th St
- 10352 NW 17th St
- 528 Westwood Ct
- 10501 NW 10th St
- 8209 Golden Oaks Rd
- 1602 N Davis Ave
- 8029 NW 15th St
- 1624 N Mcmillan Ave
- 1301 N Broadview Dr
- 524 Skylark Dr
- 2315 N Council Rd
- 501 N Tompkins Dr
- 924 N Bradley Ave
- 7624 NW 14th Terrace
- 0 S Overholser Rd
- 1540 Bradley Place
- 7508 NW 12th St
- 7417 NW 7th St
