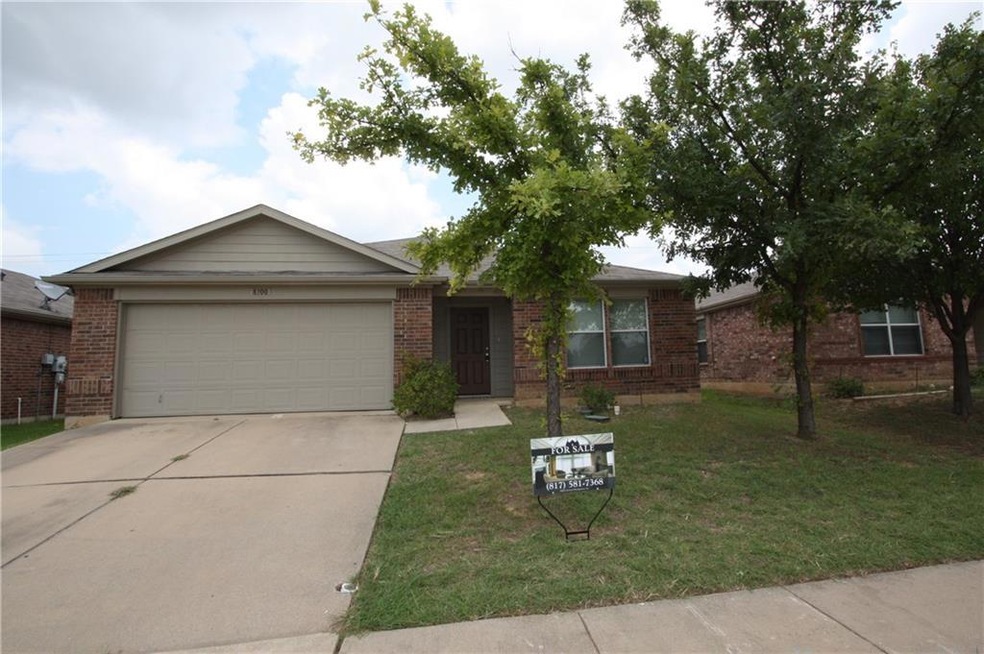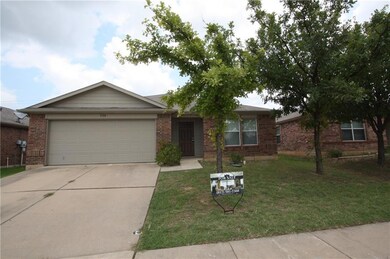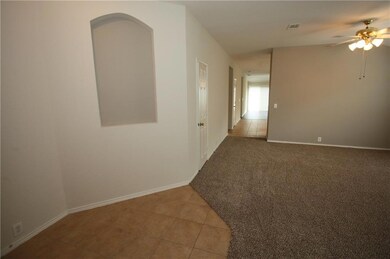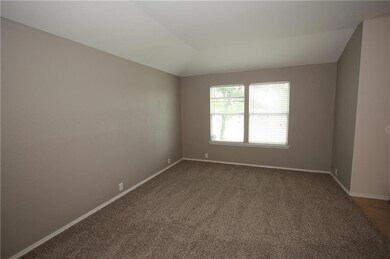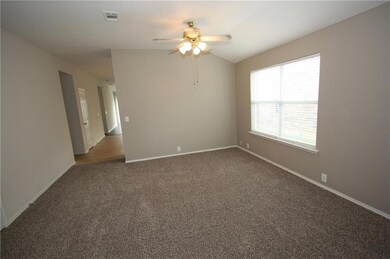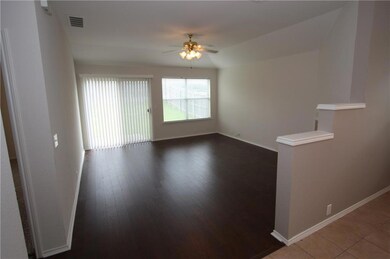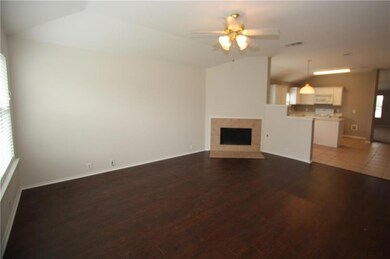
8300 Storm Chaser Dr Fort Worth, TX 76131
Chisholm Ridge NeighborhoodHighlights
- Traditional Architecture
- Community Pool
- Interior Lot
- Saginaw High School Rated A-
- Jogging Path
- Community Playground
About This Home
As of February 20183-2-2 home with newer carpet, wood laminate floor in family room. Well maintained home that is great for investors, has a current tenant paying $1350 per month. Please do not disturb the tenant. Exterior showing only. Interior will be shown only with an acceptable offer during the option period. Tenant's lease is through 10-31-18. Possession will be subject to tenant's rights. The entry, kitchen, breakfast area and both baths feature ceramic tile floors. The master suite is spacious and includes large walk-in closet. Great location that is close to major highways (I-35W and 287), the Alliance Corridor for jobs, unbelievable shopping and restaurants.
Last Agent to Sell the Property
Steve Schuster
Alpha Centauri Management Inc. License #0439132 Listed on: 01/12/2018
Home Details
Home Type
- Single Family
Est. Annual Taxes
- $6,845
Year Built
- Built in 2005
Lot Details
- 6,011 Sq Ft Lot
- Wood Fence
- Interior Lot
- Few Trees
- Large Grassy Backyard
HOA Fees
- $33 Monthly HOA Fees
Parking
- 2 Car Garage
- Garage Door Opener
Home Design
- Traditional Architecture
- Brick Exterior Construction
- Slab Foundation
- Composition Roof
- Siding
Interior Spaces
- 1,826 Sq Ft Home
- 1-Story Property
- Ceiling Fan
- Decorative Lighting
- Wood Burning Fireplace
- ENERGY STAR Qualified Windows
- Window Treatments
- Fire and Smoke Detector
Kitchen
- Electric Range
- Microwave
- Plumbed For Ice Maker
- Dishwasher
- Disposal
Flooring
- Carpet
- Laminate
- Ceramic Tile
Bedrooms and Bathrooms
- 3 Bedrooms
- 2 Full Bathrooms
- Low Flow Toliet
Eco-Friendly Details
- Energy-Efficient Appliances
Schools
- Chisholm Ridge Elementary School
- Highland Middle School
- Saginaw High School
Utilities
- Central Heating and Cooling System
- Vented Exhaust Fan
- Underground Utilities
- Electric Water Heater
- High Speed Internet
- Cable TV Available
Listing and Financial Details
- Legal Lot and Block 10 / 6
- Assessor Parcel Number 40464091
- $4,771 per year unexempt tax
Community Details
Overview
- Association fees include full use of facilities
- Ntx Management Group Llc HOA, Phone Number (940) 566-3714
- Lasater Add Subdivision
- Mandatory home owners association
- Greenbelt
Recreation
- Community Playground
- Community Pool
- Jogging Path
Ownership History
Purchase Details
Purchase Details
Home Financials for this Owner
Home Financials are based on the most recent Mortgage that was taken out on this home.Purchase Details
Home Financials for this Owner
Home Financials are based on the most recent Mortgage that was taken out on this home.Purchase Details
Home Financials for this Owner
Home Financials are based on the most recent Mortgage that was taken out on this home.Similar Homes in Fort Worth, TX
Home Values in the Area
Average Home Value in this Area
Purchase History
| Date | Type | Sale Price | Title Company |
|---|---|---|---|
| Warranty Deed | -- | None Available | |
| Interfamily Deed Transfer | -- | Providence Title Co | |
| Interfamily Deed Transfer | -- | Attorney | |
| Vendors Lien | -- | First American Title Co |
Mortgage History
| Date | Status | Loan Amount | Loan Type |
|---|---|---|---|
| Previous Owner | $139,000 | New Conventional | |
| Previous Owner | $89,100 | New Conventional | |
| Previous Owner | $97,600 | Fannie Mae Freddie Mac |
Property History
| Date | Event | Price | Change | Sq Ft Price |
|---|---|---|---|---|
| 05/22/2020 05/22/20 | Rented | $1,650 | 0.0% | -- |
| 05/18/2020 05/18/20 | Under Contract | -- | -- | -- |
| 04/23/2020 04/23/20 | For Rent | $1,650 | 0.0% | -- |
| 02/14/2018 02/14/18 | Sold | -- | -- | -- |
| 01/15/2018 01/15/18 | Pending | -- | -- | -- |
| 01/12/2018 01/12/18 | For Sale | $189,900 | 0.0% | $104 / Sq Ft |
| 11/02/2017 11/02/17 | Rented | $1,350 | -6.9% | -- |
| 11/01/2017 11/01/17 | Under Contract | -- | -- | -- |
| 09/27/2017 09/27/17 | For Rent | $1,450 | -- | -- |
Tax History Compared to Growth
Tax History
| Year | Tax Paid | Tax Assessment Tax Assessment Total Assessment is a certain percentage of the fair market value that is determined by local assessors to be the total taxable value of land and additions on the property. | Land | Improvement |
|---|---|---|---|---|
| 2024 | $6,845 | $282,000 | $65,000 | $217,000 |
| 2023 | $7,367 | $301,000 | $45,000 | $256,000 |
| 2022 | $7,116 | $258,529 | $45,000 | $213,529 |
| 2021 | $6,601 | $230,719 | $45,000 | $185,719 |
| 2020 | $6,080 | $210,910 | $45,000 | $165,910 |
| 2019 | $6,007 | $204,412 | $45,000 | $159,412 |
| 2018 | $5,496 | $187,011 | $45,000 | $142,011 |
| 2017 | $5,296 | $175,309 | $35,000 | $140,309 |
| 2016 | $4,771 | $157,919 | $35,000 | $122,919 |
| 2015 | $3,891 | $127,300 | $27,900 | $99,400 |
| 2014 | $3,891 | $127,300 | $27,900 | $99,400 |
Agents Affiliated with this Home
-
S
Seller's Agent in 2020
Steve Schuster
Alpha Centauri Management Inc.
-
Charre Smith
C
Buyer's Agent in 2020
Charre Smith
All City Real Estate Ltd. Co.
(512) 825-8896
14 Total Sales
-
Cammie Ryan

Buyer's Agent in 2018
Cammie Ryan
Rafter B Realty, LLC
(817) 637-0118
1 in this area
148 Total Sales
-
Phillip Smith
P
Buyer's Agent in 2017
Phillip Smith
All City Real Estate Ltd. Co.
(512) 825-8904
16 Total Sales
Map
Source: North Texas Real Estate Information Systems (NTREIS)
MLS Number: 13756750
APN: 40464091
- 1813 Little Deer Ln
- 1716 Wind Dancer Trail
- 1704 Little Deer Ln
- 1737 White Feather Ln
- 8436 Minturn Dr
- 1445 Trading Post Dr
- 8116 Charford Dr
- 8109 Brahmin Ct
- 1433 Wind Dancer Trail
- 1429 Trading Post Dr
- 1416 Bluff Oak Way
- 1616 Desperado Rd
- 1301 Hennessey Ct
- 1420 Pheasant Run Trail
- 1420 Pheasant Run Trail Unit 1
- 7940 Caldelana Way
- 8513 Horse Whisper Ln
- 8105 Hennessey Trail
- 2409 Buelingo Ln
- 2236 Simmental Rd
