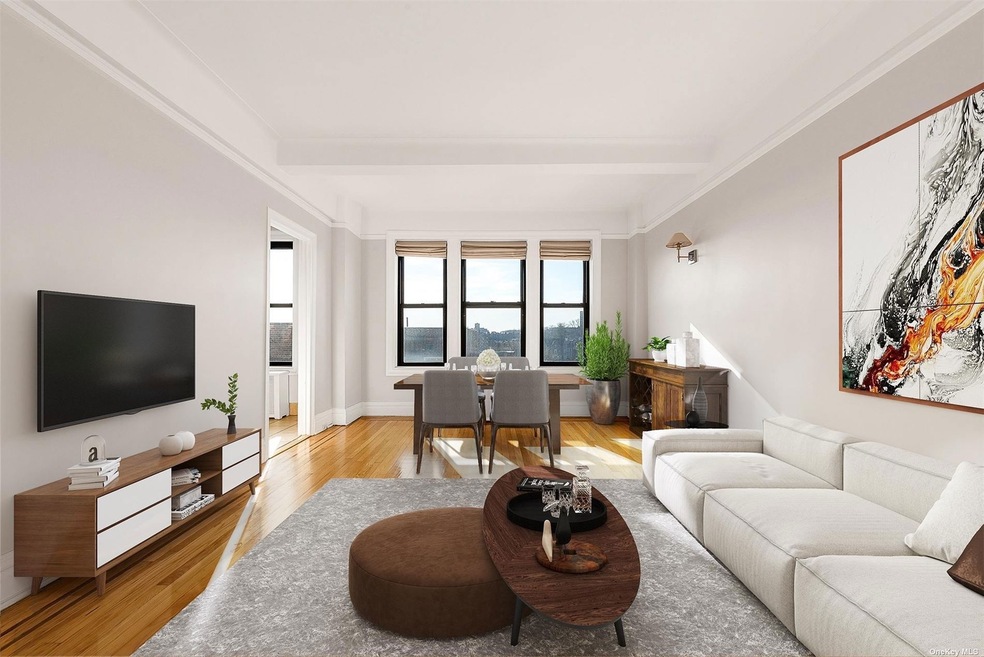
Highlights
- Property is near public transit
- 2-minute walk to Kew Gardens Station
- 1-Story Property
- P.S. 99 - Kew Gardens Rated A-
- Park
- 1-minute walk to Kew Gardens Cinema Park
About This Home
As of August 2023Welcome to this sun-drenched full one bedroom, featuring beamed 9-foot ceilings, expansive windows, and gleaming hard wood floors thru -out. Both Kitchen and bath have been updated. The Shelball is a classic Art Deco building and is located close to the Long Island Railroad, just a 16 minute ride to Penn Station, and close to the express E and F trains. Just around the corner from Lefferts Blvd where you will find and great restaurants, specialty shops, boutiques retail stores and so much more! The Shelball is a pet friendly building!
Last Buyer's Agent
Non Member
NonMember
Property Details
Home Type
- Co-Op
Year Built
- Built in 1930
Home Design
- Brick Exterior Construction
Bedrooms and Bathrooms
- 1 Bedroom
- 1 Full Bathroom
Schools
- Ps 99 Kew Gardens Elementary School
- Hillcrest High Middle School
- Hillcrest High School
Additional Features
- 1-Story Property
- No Common Walls
- Property is near public transit
- Central Air
Community Details
Overview
- High-Rise Condominium
Recreation
- Park
Pet Policy
- Pet Size Limit
- Dogs and Cats Allowed
Similar Homes in Kew Gardens, NY
Home Values in the Area
Average Home Value in this Area
Property History
| Date | Event | Price | Change | Sq Ft Price |
|---|---|---|---|---|
| 12/09/2024 12/09/24 | Off Market | $275,000 | -- | -- |
| 08/24/2023 08/24/23 | Sold | $293,000 | -2.0% | -- |
| 05/11/2023 05/11/23 | Pending | -- | -- | -- |
| 02/17/2023 02/17/23 | For Sale | $299,000 | +8.7% | -- |
| 09/14/2018 09/14/18 | Sold | $275,000 | +6.2% | -- |
| 06/06/2018 06/06/18 | Pending | -- | -- | -- |
| 05/08/2018 05/08/18 | For Sale | $259,000 | -- | -- |
Tax History Compared to Growth
Agents Affiliated with this Home
-
Steven Baroumis

Seller's Agent in 2023
Steven Baroumis
SBNY RE
(917) 686-6088
2 in this area
112 Total Sales
-
N
Buyer's Agent in 2023
Non Member
NonMember
-
Nicholas Oliver

Seller's Agent in 2018
Nicholas Oliver
HomeDax Real Estate LLC
(917) 960-8524
1 in this area
116 Total Sales
-
Bianca Hakimi

Buyer's Agent in 2018
Bianca Hakimi
Mitra Hakimi Realty Group LLC
(516) 426-6900
12 in this area
21 Total Sales
About This Building
Map
Source: OneKey® MLS
MLS Number: KEY3459436
- 83-00 Talbot St Unit 6F
- 83-31 Talbot St
- 83-33 Austin St Unit 2C
- 83-52 Talbot St Unit 2H
- 83-52 Talbot St Unit 2B
- 8340 Austin St Unit 5G
- 83-64 Talbot St Unit 3F
- 83-64 Talbot St Unit 3-B
- 8364 Talbot St Unit 4B
- 83-74 Talbot St Unit 2-A
- 82-37 Austin St
- 115 82nd Rd
- 12416 84th Rd Unit 1D
- 123-40 83rd Ave Unit 10M
- 123-40 83rd Ave Unit 2C
- 83-71 116 St Unit 4B
- 150-20 71 Ave Unit 6H
- 84-51 Beverly Rd Unit 5P
- 84-51 Beverly Rd Unit 4P
- 84-51 Beverly Rd Unit 2N
