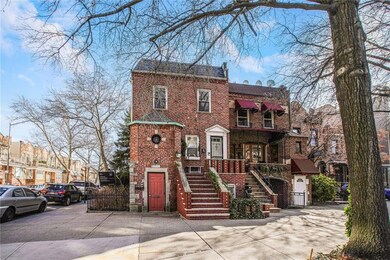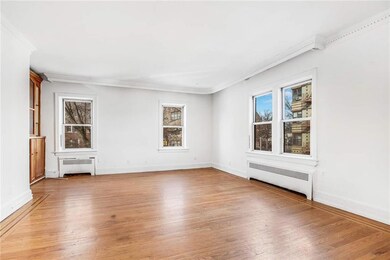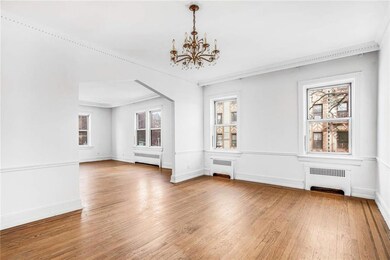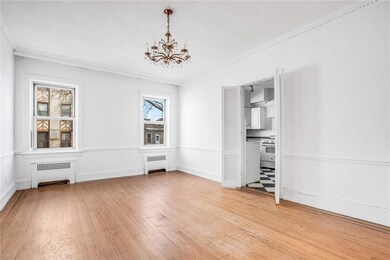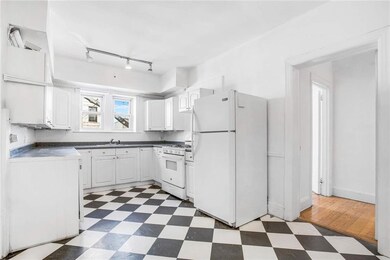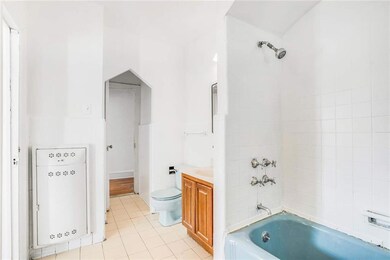8301 4th Ave Brooklyn, NY 11209
Bay Ridge NeighborhoodEstimated payment $12,573/month
Highlights
- Wood Flooring
- 3-minute walk to 86 Street (R Line)
- Heating System Uses Steam
- P.S. 127 McKinley Park Rated A
- 2 Car Attached Garage
- Private Driveway
About This Home
Prime Bay Ridge Two-Family Brick Home with Professional Office Space and Two-Car Garage.
This remarkable two-family brick property is a rare find, offering an ideal combination of residential and professional space on a highly sought-after Bay Ridge block. With versatile features and excellent potential, this property is perfect for investors, professionals, or those seeking a live-work opportunity.
The ground level is a professional office space designed with functionality and convenience in mind, the ground-level office space includes A private entrance for easy client or patient access. Five exam rooms, a fully equipped lab space, and a spacious layout. This space is ideal for a doctor, dentist, or any professional office setup.
The First-Floor is a sun-filled and oversized apartment and is perfect for comfortable living or rental income. Direct access to the two-car garage, ensuring seamless flow and added convenience. It features Three generously sized bedrooms plus an additional office space.
It boasts Gleaming hardwood floors throughout. It’s also features a brand-new bathroom with modern fixtures and finishes. This bright and airy atmosphere is ideal for relaxation or entertaining.
The second apartment exudes charm and spaciousness, offering: three large bedrooms with ample closet space, Beautiful hardwood floors throughout the entire unit. With Plenty of natural light, it creates a warm and welcoming ambiance.
In addition there is a two-car garage providing convenient parking and storage. The Brick construction offering durability and timeless appeal.
Prime location on a busy Bay Ridge block, perfect for maximizing exposure for professional use.
Don’t miss out on this unique offering!
Property Details
Property Type
- Other
Est. Annual Taxes
- $11,441
Year Built
- Built in 1935
Lot Details
- 2,435 Sq Ft Lot
- Lot Dimensions are 113 x 21
- Irregular Lot
- Property is zoned R7B
Home Design
- Mixed Use
- Brick Exterior Construction
- Poured Concrete
- Pitched Roof
Interior Spaces
- 5,200 Sq Ft Home
- 2-Story Property
- Wood Flooring
Parking
- 2 Car Attached Garage
- Private Driveway
Utilities
- Heating System Uses Steam
- Heating System Uses Gas
- 220 Volts
- Gas Water Heater
Listing and Financial Details
- Tax Block 6018
Community Details
Overview
- 2 Units
Building Details
- Fuel Expense $2,274
- Utility Expense $1,028
Map
Home Values in the Area
Average Home Value in this Area
Tax History
| Year | Tax Paid | Tax Assessment Tax Assessment Total Assessment is a certain percentage of the fair market value that is determined by local assessors to be the total taxable value of land and additions on the property. | Land | Improvement |
|---|---|---|---|---|
| 2025 | $11,441 | $152,580 | $20,400 | $132,180 |
| 2024 | $11,441 | $150,060 | $20,400 | $129,660 |
| 2023 | $10,914 | $162,960 | $20,400 | $142,560 |
| 2022 | $10,608 | $141,000 | $20,400 | $120,600 |
| 2021 | $11,182 | $133,800 | $20,400 | $113,400 |
| 2020 | $8,387 | $99,480 | $20,400 | $79,080 |
| 2019 | $9,930 | $99,480 | $20,400 | $79,080 |
| 2018 | $9,129 | $44,784 | $11,018 | $33,766 |
| 2017 | $9,026 | $44,280 | $11,680 | $32,600 |
| 2016 | $8,852 | $44,280 | $14,018 | $30,262 |
| 2015 | $5,038 | $41,932 | $15,929 | $26,003 |
| 2014 | $5,038 | $39,559 | $18,029 | $21,530 |
Property History
| Date | Event | Price | Change | Sq Ft Price |
|---|---|---|---|---|
| 07/15/2025 07/15/25 | For Sale | $2,100,000 | 0.0% | $404 / Sq Ft |
| 07/15/2025 07/15/25 | Off Market | $2,100,000 | -- | -- |
| 07/08/2025 07/08/25 | For Sale | $2,100,000 | 0.0% | $404 / Sq Ft |
| 07/08/2025 07/08/25 | Off Market | $2,100,000 | -- | -- |
| 07/01/2025 07/01/25 | For Sale | $2,100,000 | 0.0% | $404 / Sq Ft |
| 07/01/2025 07/01/25 | Off Market | $2,100,000 | -- | -- |
| 06/24/2025 06/24/25 | For Sale | $2,100,000 | 0.0% | $404 / Sq Ft |
| 06/24/2025 06/24/25 | Off Market | $2,100,000 | -- | -- |
| 06/17/2025 06/17/25 | Price Changed | $2,100,000 | -12.5% | $404 / Sq Ft |
| 06/12/2025 06/12/25 | For Sale | $2,400,000 | 0.0% | $462 / Sq Ft |
| 06/12/2025 06/12/25 | Off Market | $2,400,000 | -- | -- |
| 06/05/2025 06/05/25 | For Sale | $2,400,000 | 0.0% | $462 / Sq Ft |
| 06/05/2025 06/05/25 | Off Market | $2,400,000 | -- | -- |
| 05/29/2025 05/29/25 | For Sale | $2,400,000 | 0.0% | $462 / Sq Ft |
| 05/29/2025 05/29/25 | Off Market | $2,400,000 | -- | -- |
| 05/22/2025 05/22/25 | For Sale | $2,400,000 | 0.0% | $462 / Sq Ft |
| 05/22/2025 05/22/25 | Off Market | $2,400,000 | -- | -- |
| 05/13/2025 05/13/25 | For Sale | $2,400,000 | 0.0% | $462 / Sq Ft |
| 05/13/2025 05/13/25 | Off Market | $2,400,000 | -- | -- |
| 05/06/2025 05/06/25 | For Sale | $2,400,000 | 0.0% | $462 / Sq Ft |
| 05/06/2025 05/06/25 | Off Market | $2,400,000 | -- | -- |
| 04/29/2025 04/29/25 | For Sale | $2,400,000 | 0.0% | $462 / Sq Ft |
| 04/29/2025 04/29/25 | Off Market | $2,400,000 | -- | -- |
| 04/15/2025 04/15/25 | For Sale | $2,400,000 | 0.0% | $462 / Sq Ft |
| 04/15/2025 04/15/25 | Off Market | $2,400,000 | -- | -- |
| 04/08/2025 04/08/25 | For Sale | $2,400,000 | 0.0% | $462 / Sq Ft |
| 04/08/2025 04/08/25 | Off Market | $2,400,000 | -- | -- |
| 04/01/2025 04/01/25 | For Sale | $2,400,000 | 0.0% | $462 / Sq Ft |
| 04/01/2025 04/01/25 | Off Market | $2,400,000 | -- | -- |
| 03/25/2025 03/25/25 | For Sale | $2,400,000 | 0.0% | $462 / Sq Ft |
| 03/25/2025 03/25/25 | Off Market | $2,400,000 | -- | -- |
| 03/18/2025 03/18/25 | For Sale | $2,400,000 | 0.0% | $462 / Sq Ft |
| 03/18/2025 03/18/25 | Off Market | $2,400,000 | -- | -- |
| 03/11/2025 03/11/25 | For Sale | $2,400,000 | 0.0% | $462 / Sq Ft |
| 03/05/2025 03/05/25 | Off Market | $2,400,000 | -- | -- |
| 02/25/2025 02/25/25 | For Sale | $2,400,000 | 0.0% | $462 / Sq Ft |
| 02/19/2025 02/19/25 | Off Market | $2,400,000 | -- | -- |
| 02/11/2025 02/11/25 | For Sale | $2,400,000 | 0.0% | $462 / Sq Ft |
| 02/04/2025 02/04/25 | Off Market | $2,400,000 | -- | -- |
| 01/28/2025 01/28/25 | For Sale | $2,400,000 | 0.0% | $462 / Sq Ft |
| 01/28/2025 01/28/25 | Off Market | $2,400,000 | -- | -- |
| 01/20/2025 01/20/25 | For Sale | $2,400,000 | -- | $462 / Sq Ft |
Purchase History
| Date | Type | Sale Price | Title Company |
|---|---|---|---|
| Deed | -- | -- | |
| Deed | -- | -- |
Source: Brooklyn Board of REALTORS®
MLS Number: 488676
APN: 06018-0010

