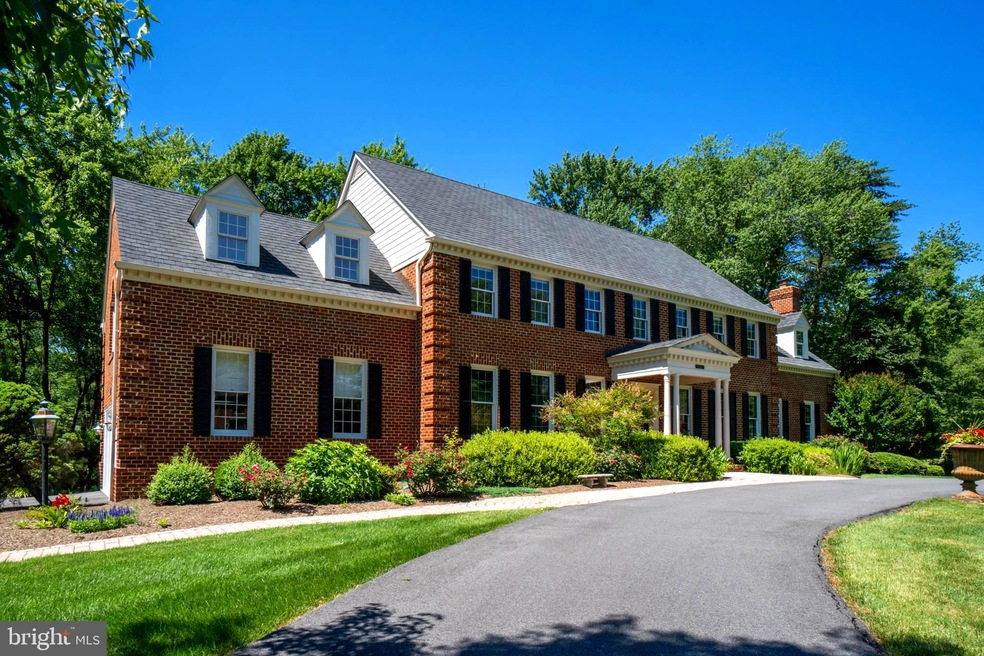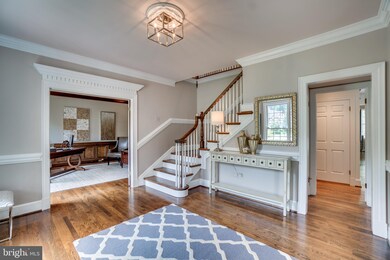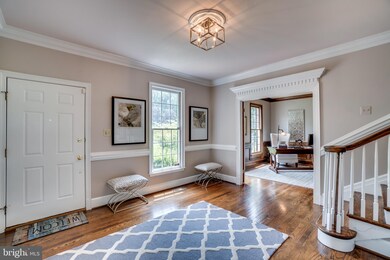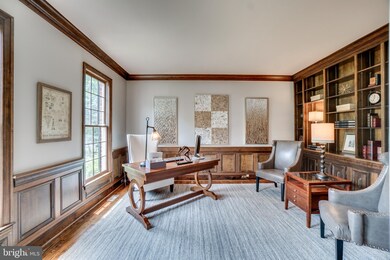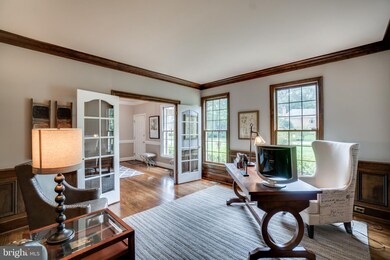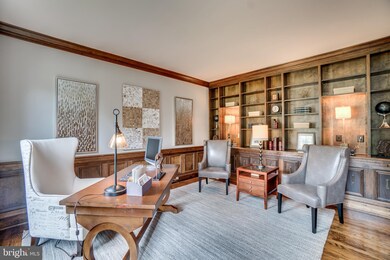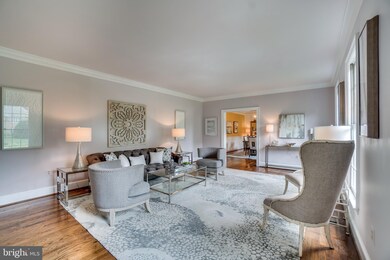
8301 Bernane Forest Ct McLean, VA 22102
Greenway Heights NeighborhoodEstimated Value: $2,268,286 - $2,799,000
Highlights
- View of Trees or Woods
- Dual Staircase
- Deck
- Spring Hill Elementary School Rated A
- Colonial Architecture
- Traditional Floor Plan
About This Home
As of September 2019Open House Cancelled for Sunday, August 11th. Summerwood classic! This majestic Williamsburg colonial has been lovingly cared for by original owner. 7 bedrooms, with a bedroom on the main floor and a large artist studio/bonus/exercise area above the garage. Generous corner lot, on cul-de-sac. Close to Spring Hill Recreation Center and Springhill Elementary. Fantastic location for commuting and quality of life. Elegant dental molding, wainscoting, and special details throughout. Generous formal living and dining rooms. Large kitchen with eat in area, that flows to the family room, with wood burning fireplace and cathedral ceilings. Fully finished walk-out lower level with Au Pair suite. Tons of storage. Treed backyard with new deck off kitchen and family room. Freshly painted and ready to move into!
Home Details
Home Type
- Single Family
Est. Annual Taxes
- $18,615
Year Built
- Built in 1981
Lot Details
- 0.83 Acre Lot
- Sprinkler System
- Property is in very good condition
- Property is zoned 110
Parking
- 2 Car Attached Garage
- Side Facing Garage
- Circular Driveway
Home Design
- Colonial Architecture
- Studio
- Brick Exterior Construction
Interior Spaces
- Property has 3 Levels
- Traditional Floor Plan
- Dual Staircase
- Built-In Features
- Crown Molding
- Wainscoting
- 3 Fireplaces
- Great Room
- Family Room Off Kitchen
- Sitting Room
- Living Room
- Formal Dining Room
- Den
- Library
- Views of Woods
Kitchen
- Breakfast Room
- Eat-In Kitchen
- Built-In Oven
- Electric Oven or Range
- Built-In Range
- Dishwasher
- Kitchen Island
- Compactor
- Disposal
Bedrooms and Bathrooms
- En-Suite Primary Bedroom
Laundry
- Dryer
- Washer
Finished Basement
- Heated Basement
- Exterior Basement Entry
- Natural lighting in basement
Outdoor Features
- Deck
Schools
- Spring Hill Elementary School
- Cooper Middle School
- Langley High School
Utilities
- Central Air
- Heat Pump System
- Vented Exhaust Fan
- Electric Water Heater
Community Details
- No Home Owners Association
- Summerwood Subdivision
Listing and Financial Details
- Tax Lot 52
- Assessor Parcel Number 0291 09 0052
Ownership History
Purchase Details
Home Financials for this Owner
Home Financials are based on the most recent Mortgage that was taken out on this home.Similar Homes in the area
Home Values in the Area
Average Home Value in this Area
Purchase History
| Date | Buyer | Sale Price | Title Company |
|---|---|---|---|
| Ellis Robert H | $1,550,000 | Ekko Title |
Mortgage History
| Date | Status | Borrower | Loan Amount |
|---|---|---|---|
| Open | Ellis Robert H | $1,501,000 | |
| Previous Owner | Ambroggio Luis A | $500,000 |
Property History
| Date | Event | Price | Change | Sq Ft Price |
|---|---|---|---|---|
| 09/19/2019 09/19/19 | Sold | $1,550,000 | -5.8% | $234 / Sq Ft |
| 08/11/2019 08/11/19 | Pending | -- | -- | -- |
| 08/05/2019 08/05/19 | Price Changed | $1,645,000 | -2.9% | $248 / Sq Ft |
| 06/15/2019 06/15/19 | For Sale | $1,695,000 | +9.4% | $256 / Sq Ft |
| 06/15/2019 06/15/19 | Off Market | $1,550,000 | -- | -- |
Tax History Compared to Growth
Tax History
| Year | Tax Paid | Tax Assessment Tax Assessment Total Assessment is a certain percentage of the fair market value that is determined by local assessors to be the total taxable value of land and additions on the property. | Land | Improvement |
|---|---|---|---|---|
| 2024 | $23,456 | $1,985,250 | $822,000 | $1,163,250 |
| 2023 | $22,826 | $1,982,250 | $819,000 | $1,163,250 |
| 2022 | $20,834 | $1,786,030 | $803,000 | $983,030 |
| 2021 | $18,669 | $1,560,310 | $698,000 | $862,310 |
| 2020 | $18,722 | $1,551,770 | $698,000 | $853,770 |
| 2019 | $18,616 | $1,542,950 | $698,000 | $844,950 |
| 2018 | $17,243 | $1,499,380 | $671,000 | $828,380 |
| 2017 | $17,230 | $1,455,250 | $651,000 | $804,250 |
| 2016 | $18,995 | $1,607,700 | $693,000 | $914,700 |
| 2015 | $17,840 | $1,566,260 | $693,000 | $873,260 |
| 2014 | $17,588 | $1,547,520 | $693,000 | $854,520 |
Agents Affiliated with this Home
-
Mark McFadden

Seller's Agent in 2019
Mark McFadden
Compass
(202) 425-4242
3 in this area
137 Total Sales
-
Hunter McFadden

Seller Co-Listing Agent in 2019
Hunter McFadden
Compass
(703) 862-6840
2 in this area
98 Total Sales
-
The Prendergast Team

Buyer's Agent in 2019
The Prendergast Team
Washington Fine Properties
(703) 434-2711
36 in this area
213 Total Sales
Map
Source: Bright MLS
MLS Number: VAFX1069142
APN: 0291-09-0052
- 8023 Lewinsville Rd
- 8520 Lewinsville Rd
- 8100 Lewinsville Rd
- 1533 Lincoln Way Unit 303A
- 1504 Lincoln Way Unit 305
- 1504 Lincoln Way Unit 204
- 1504 Lincoln Way Unit 302
- 1532 Lincoln Way Unit 203
- 8310 Weller Ave
- 8009 Lewinsville Rd
- 1503 Lincoln Way Unit 101B
- 1524 Lincoln Way Unit 409
- 1524 Lincoln Way Unit 433
- 1524 Lincoln Way Unit 214
- 8007 Lewinsville Rd
- 1525 Lincoln Way Unit 301
- 1525 Lincoln Way Unit 203
- 1511 Lincoln Way Unit 201
- 8415 Brookewood Ct
- 8380 Greensboro Dr Unit 906
- 8301 Bernane Forest Ct
- 8303 Bernane Forest Ct
- 8300 Bernane Forest Ct
- 1307 Summerwood Ct
- 1309 Summerwood Ct
- 1305 Summerwood Ct
- 8302 Bernane Forest Ct
- 8304 Bernane Forest Ct
- 8307 Summerwood Dr
- 1303 Summerwood Ct
- 1314 Summerwood Ct
- 8305 Summerwood Dr
- 8309 Summerwood Dr
- 1313 Summerwood Ct
- 8303 Summerwood Dr
- 1287 Spring Hill Rd
- 1309 Daviswood Dr
- 1315 Summerwood Ct
- 1311 Daviswood Dr
- 8301 Summerwood Dr
