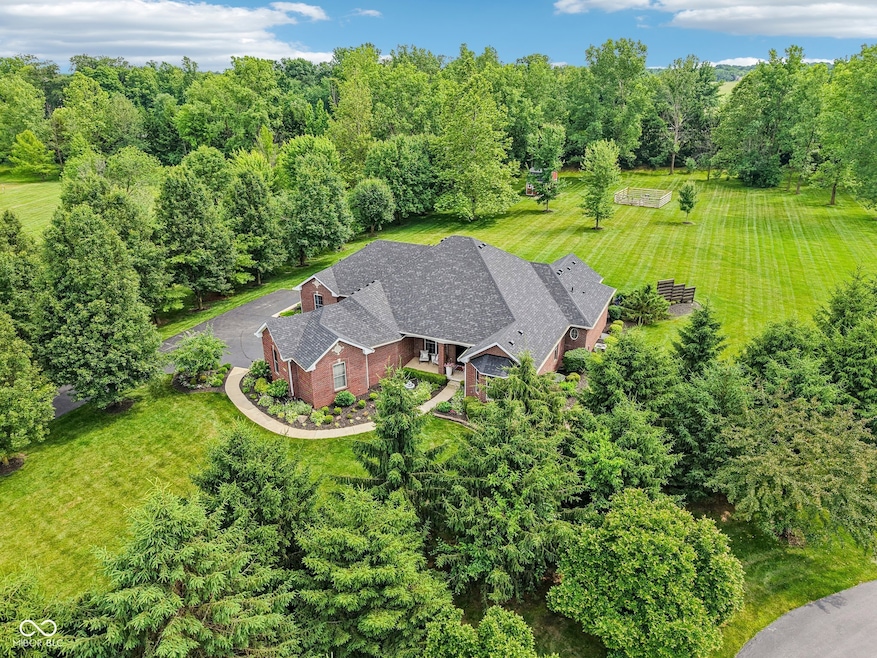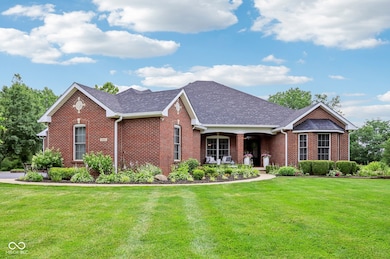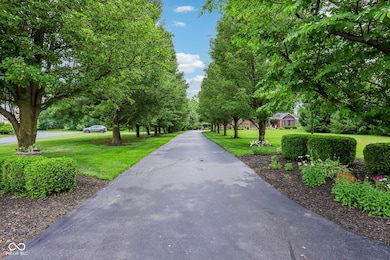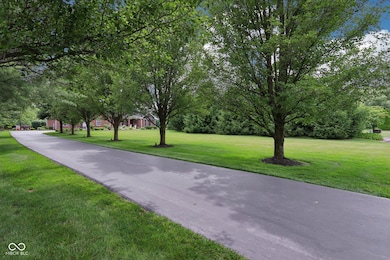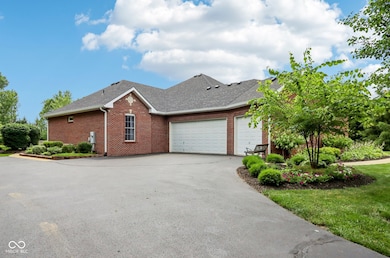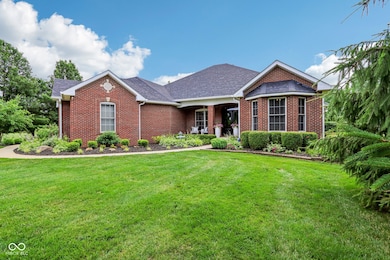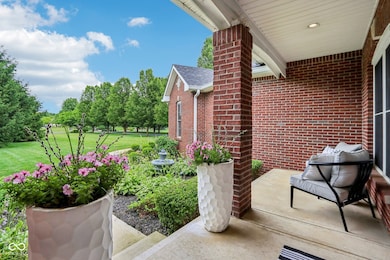8301 Cooper Ln Zionsville, IN 46077
Estimated payment $6,866/month
Highlights
- Updated Kitchen
- 3.01 Acre Lot
- Freestanding Bathtub
- Stonegate Elementary School Rated A
- Mature Trees
- Cathedral Ceiling
About This Home
Private sanctuary on 3 beautifully landscaped, tree-lined acres - a true retreat offers space & countless possibilities. Greet your guests through double front doors. The great room impresses w/ its vaulted ceilings, updated stack-stone fireplace, rich wood mantel, & built-in speakers - perfect for both relaxation & entertaining. A dedicated office features a large window allowing you work from home while still feeling connected to nature. The primary suite is a restful escape w/ tall ceilings, large windows, & a remarkable, remodeled bath: custom tile, freestanding soaking tub, & walk-in shower. The repeated tile ties the space together w/ stylish, purposeful design - plus you'll enjoy your own private exit to the screened-in porch & hot tub for unwinding after a long day. The second bedroom offers a remodeled ensuite bath -- space is perfect for guests or multigenerational living. The third & fourth bedrooms share a beautifully updated Jack-and-Jill bath. The heart of the home-the kitchen-has been beautifully refreshed w/ painted cabinetry, quartz countertops, a large peninsula w/ additional seating, & new appliances (2022 or newer). Even the laundry room and 1/2 bath are redone! Hardwood floors, newly refinished in a modern, light matte finish, flow gracefully through much of the main level. Downstairs, the finished basement offers a true entertainer's dream - a huge gathering room with space for a pool table, poker table, air hockey, or whatever games bring you together. A large bar area stands ready for adult beverages or a kid-friendly hangout. The basement also includes a workout room, a craft room, a 5th bedroom, a remodeled full bath, and plenty of storage space - delivering something for everyone in the family
Home Details
Home Type
- Single Family
Est. Annual Taxes
- $8,236
Year Built
- Built in 2004 | Remodeled
Lot Details
- 3.01 Acre Lot
- Cul-De-Sac
- Mature Trees
Parking
- 3 Car Attached Garage
Home Design
- Ranch Style House
- Traditional Architecture
- Brick Exterior Construction
- Concrete Perimeter Foundation
Interior Spaces
- Wet Bar
- Bar Fridge
- Tray Ceiling
- Cathedral Ceiling
- Paddle Fans
- Gas Log Fireplace
- Entrance Foyer
- Fire and Smoke Detector
Kitchen
- Updated Kitchen
- Eat-In Kitchen
- Oven
- Gas Cooktop
- Microwave
- Dishwasher
Flooring
- Wood
- Carpet
- Ceramic Tile
- Vinyl
Bedrooms and Bathrooms
- 5 Bedrooms
- Walk-In Closet
- Dual Vanity Sinks in Primary Bathroom
- Freestanding Bathtub
- Soaking Tub
Laundry
- Laundry Room
- Laundry on main level
- Dryer
- Washer
- Sink Near Laundry
Partially Finished Basement
- 9 Foot Basement Ceiling Height
- Sump Pump with Backup
- Basement Storage
- Basement Window Egress
Schools
- Stonegate Elementary School
- Zionsville West Middle School
- Zionsville Community High School
Utilities
- Central Air
- Heating System Uses Natural Gas
- Power Generator
- Private Water Source
- Well
- Gas Water Heater
- Water Purifier
- Water Softener is Owned
Community Details
- No Home Owners Association
- Cooper Heights Subdivision
Listing and Financial Details
- Tax Lot 4
- Assessor Parcel Number 060409000002003005
Map
Home Values in the Area
Average Home Value in this Area
Tax History
| Year | Tax Paid | Tax Assessment Tax Assessment Total Assessment is a certain percentage of the fair market value that is determined by local assessors to be the total taxable value of land and additions on the property. | Land | Improvement |
|---|---|---|---|---|
| 2025 | $8,236 | $923,500 | $53,000 | $793,400 |
| 2024 | $8,236 | $762,600 | $53,000 | $709,600 |
| 2023 | $7,480 | $763,300 | $53,000 | $710,300 |
| 2022 | $7,534 | $785,100 | $53,000 | $732,100 |
| 2021 | $7,022 | $620,400 | $53,000 | $567,400 |
| 2020 | $6,716 | $604,600 | $53,000 | $551,600 |
| 2019 | $6,772 | $601,900 | $53,000 | $548,900 |
| 2018 | $6,765 | $601,900 | $53,000 | $548,900 |
| 2017 | $6,627 | $598,500 | $53,000 | $545,500 |
| 2016 | $6,751 | $604,600 | $53,000 | $551,600 |
| 2014 | $6,290 | $547,600 | $53,000 | $494,600 |
| 2013 | $6,294 | $543,000 | $53,000 | $490,000 |
Property History
| Date | Event | Price | List to Sale | Price per Sq Ft |
|---|---|---|---|---|
| 11/21/2025 11/21/25 | Pending | -- | -- | -- |
| 11/08/2025 11/08/25 | Off Market | $1,175,000 | -- | -- |
| 09/21/2025 09/21/25 | Price Changed | $1,175,000 | -2.1% | $209 / Sq Ft |
| 08/13/2025 08/13/25 | For Sale | $1,200,000 | 0.0% | $213 / Sq Ft |
| 08/08/2025 08/08/25 | Off Market | $1,200,000 | -- | -- |
| 06/21/2025 06/21/25 | For Sale | $1,200,000 | -- | $213 / Sq Ft |
Source: MIBOR Broker Listing Cooperative®
MLS Number: 22045134
APN: 06-04-09-000-002.003-005
- 6880 S 850 E
- 7515 W 96th St
- 6344 Boulder Springs Ct
- 8965 Cockerham Cir
- 645 Sycamore Ct
- Provenance Plan at The Courtyards of Russell Oaks
- Palazzo Plan at The Courtyards of Russell Oaks
- Promenade Plan at The Courtyards of Russell Oaks
- Portico Plan at The Courtyards of Russell Oaks
- Torino Plan at The Courtyards of Russell Oaks
- 6270 S 800 E
- 9690 Irishmans Run Ln
- 7260 W 93rd St
- 7066 Shenandoah St
- 7054 Shenandoah St
- 7031 Yosemite Dr
- 6406 Concord Dr
- 8354 Glenwillow Ln Unit 205
- 8410 Glenwillow Ln Unit 205
- 8112 Glenwillow Ln Unit 102
