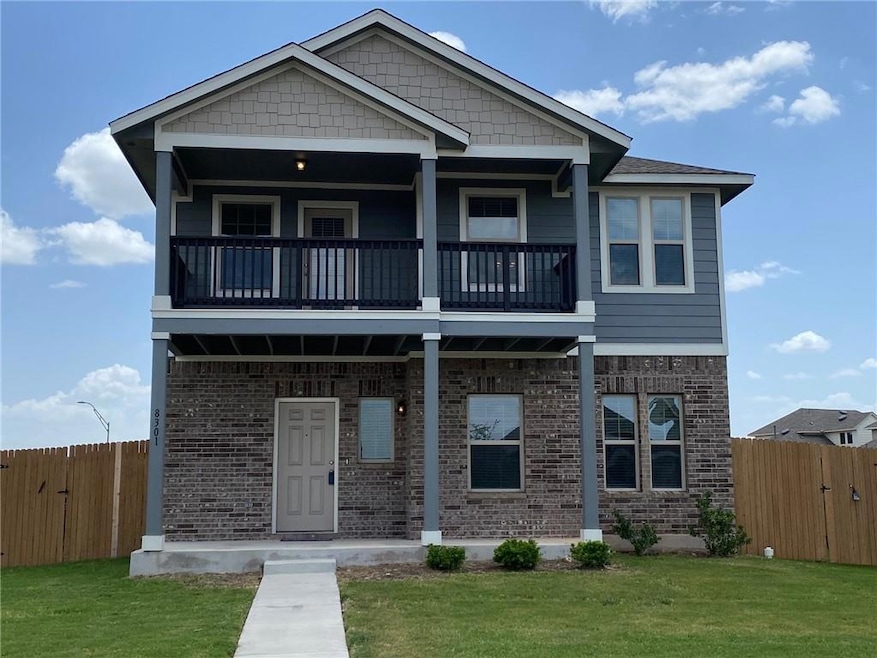8301 Daisy Cutter Crossing Georgetown, TX 78626
Highlights
- Fitness Center
- Corner Lot
- Balcony
- Clubhouse
- Community Pool
- 2 Car Attached Garage
About This Home
this charming three-bedroom home nestled in the sought-after Saddlecreek community. The freshly painted interior features a beautifully updated kitchen with granite countertops, a bold black tile backsplash, a brand-new dishwasher, and an oversized breakfast bar—perfect for everyday meals or entertaining. The main level offers easy-to-maintain tile flooring, while all three bedrooms upstairs are carpeted for comfort. The primary suite includes dual vanities and a walk-in shower.
Enjoy the convenience of included appliances—refrigerator, washer, and dryer—as well as a spacious second-floor balcony. The home is equipped with a Wi-Fi-enabled automatic sprinkler system to keep the lawn lush with ease. Ideally located near I-35, the Round Rock Premium Outlets, IKEA, and a variety of local shops and restaurants in Georgetown.
Pet Policy: Breed restrictions. 1st pet: $350 ($175 Refundable Pet deposit / $175 non-refundable pet fee) plus $10 monthly pet rent for first pet.
Second pet: $100 ($50 refundable pet deposit / $50 non-refundable) pet fee plus a $5 monthly pet fee.
Listing Agent
HOME SIMPLE OF TEXAS, INC Brokerage Phone: (512) 512-8770 License #0757691 Listed on: 06/19/2025
Co-Listing Agent
HOME SIMPLE OF TEXAS, INC Brokerage Phone: (512) 512-8770 License #0681512
Home Details
Home Type
- Single Family
Est. Annual Taxes
- $8,288
Year Built
- Built in 2020
Lot Details
- 6,843 Sq Ft Lot
- North Facing Home
- Corner Lot
Parking
- 2 Car Attached Garage
Home Design
- Slab Foundation
Interior Spaces
- 1,851 Sq Ft Home
- 2-Story Property
- Ceiling Fan
- Fire and Smoke Detector
Kitchen
- Microwave
- Dishwasher
- Disposal
Flooring
- Carpet
- Tile
Bedrooms and Bathrooms
- 3 Bedrooms
Laundry
- Dryer
- Washer
Schools
- James E Mitchell Elementary School
- Wagner Middle School
- East View High School
Additional Features
- Balcony
- Central Air
Listing and Financial Details
- Security Deposit $1,899
- Tenant pays for all utilities
- 12 Month Lease Term
- $75 Application Fee
- Assessor Parcel Number 2095632A0AA005
- Tax Block AA
Community Details
Overview
- Saddlecreek Ph 2A Subdivision
- Property managed by The Texas Property Manager
Amenities
- Clubhouse
Recreation
- Community Playground
- Fitness Center
- Community Pool
- Trails
Pet Policy
- Pet Deposit $175
- Dogs and Cats Allowed
- Medium pets allowed
Map
Source: Unlock MLS (Austin Board of REALTORS®)
MLS Number: 8218462
APN: R572017
- 8169 Daisy Cutter Crossing
- 304 Arabian Colt Dr
- 241 Arabian Colt Dr
- Shasta Plan at Saddle Creek - Twinhomes
- Lassen Plan at Saddle Creek - Twinhomes
- 512 White Steppe Way
- 104 Falabella Trail
- 303 Alamar Knot Way
- 128 Arabian Colt Dr
- 117 White Steppe Way
- 613 White Steppe Way
- 137 Yearling Way
- 709 White Steppe Way
- McKinney Plan at Park Central - Park Collection
- Greeley Plan at Park Central - Townhome Collection
- Garner Plan at Park Central - Park Collection
- Meridian Plan at Park Central - Park Collection
- Foss Plan at Park Central - Park Collection
- Bryant Plan at Park Central - Townhome Collection
- Magnolia Plan at Park Central - Arbor Collection
- 8201 Daisy Cutter Crossing
- 133 White Steppe Way
- 308 Arabian Colt Dr
- 8137 Daisy Cutter Crossing
- 113 Furlong Dr
- 8605 Daisy Cutter Crossing
- 5417 Vanner Path
- 303 Alamar Knot Way
- 2514 Bell Gin Rd
- 124 Peruvian Ln
- 603 White Steppe Way Unit 21
- 117 White Steppe Way
- 133 Yearling Way
- 130 Yearling Way
- 129 Konik Rd
- 9101 Daisy Cutter Crossing
- 129 Concho Brook Bend
- 1232 Whippletree Trail
- 3504 Catlett Creek Rd
- 1108 Whipple Tree Trail







