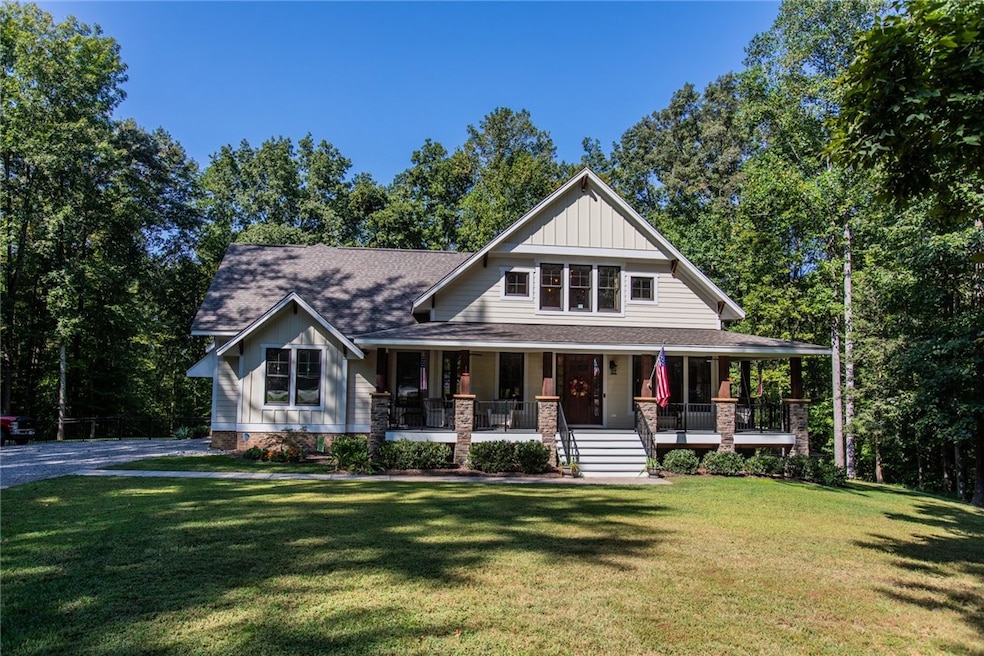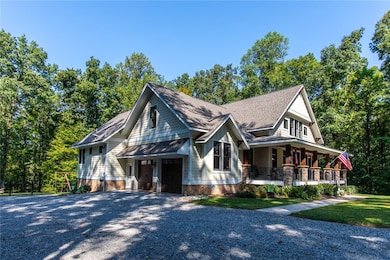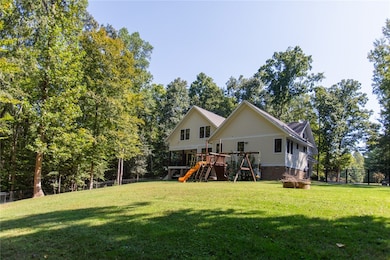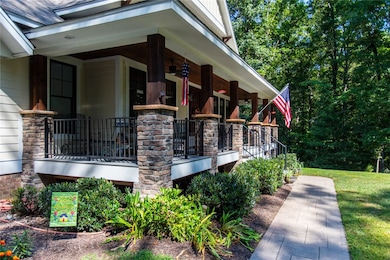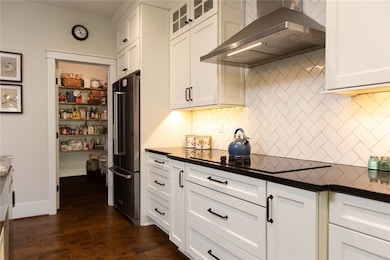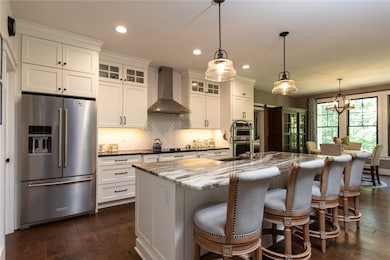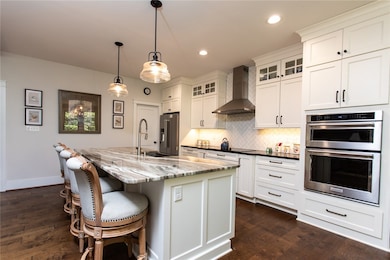8301 Drakes Landing Ct Mechanicsville, VA 23111
Estimated payment $6,657/month
About This Home
comprised of 2 adjoining lots totaling 18.7 acres with trails for ATVs & backing up to Matadequin Creek.. almost new 2019 custom-built home offers luxury modern living combined with complete privacy & outdoor adventure.. the 3,489 sq ft floor plan is impeccably laid out, anchored by the open eat in kit, cozy family rm w/built-ins, & stone gas fireplace..first-floor primary suite w/soaking tub, oversized glass shower, walk-in closet & dual vanity..completing the main level is a walk-in butlers pantry w/coffee station, dining room/office, foyer, powder room, mudroom with cubbies & laundry room with built-ins.. upstairs: large loft family room/office, 3 bedrooms., full bath w/dual vanity & large play/craft room w/3 large storage spaces offering potential for easy expansion.. Beautiful views from large windows, wrap-around front porch, rear porch & from around the firepit in the fenced back yard.. generator with hookup.. 2-car garage w/refrigerator/ice maker hookup..shed/workshop w/electrical service & 3-bay carport for tractor and ATV.. illuminate your hardiplank- sided home on quiet cul-de-sac with programmable exterior profile hookup.. Verizon fiber optic wireless high speed internet service. An Old Church Mechanicsville gem, community center with a pool down the street, this property includes all the best parts of nature & privacy while staying close to nearby amenities.
Listing Agent
Irvin Shackelford
Mason Realty, Inc. License #0225154574 Listed on: 09/15/2025
Map
Home Details
Home Type
Single Family
Est. Annual Taxes
$6,202
Year Built
2019
Lot Details
0
Parking
2
Listing Details
- Property Sub Type: Single Family Residence
- Property Type: Residential
- Road Surface Type: Graded
- Water Body Name: Matadequin creek
- Co List Office Mls Id: cbra.126
- Ownership: Individuals
- Subdivision Name: None
- Directions: from Old Church Rd onto Drakes Landing Ct, go to end of cul-de-sac to 8301
- Above Grade Finished Sq Ft: 3489.0
- Property Attached Yn: No
- Year Built Details: Actual
- Special Features: None
- Year Built: 2019
Interior Features
- Appliances: Propane Water Heater
- Other Equipment: Satellite Dish
- Full Bathrooms: 2
- Half Bathrooms: 1
- Total Bedrooms: 4
- Door Features: Insulated Doors
- Fireplace Features: Gas, Stone
- Total Bedrooms: 10
- Stories: 2
- Stories: 2
- Window Features: Thermal Windows, Window Treatments
Exterior Features
- Topography: Sloping
- Exclusions: refrigerator in garage
- Construction Type: Drywall, Frame, HardiPlank Type, Wood Siding
- Other Structures: Shed(s), Outbuilding
- Patio And Porch Features: Rear Porch, Front Porch, Wrap Around, Porch
- Property Condition: Resale
- Roof: Composition, Pitched, Shingle
Garage/Parking
- Parking Features: Attached, Circular Driveway, Finished Garage, Garage, Garage Door Opener, Off Street, Garage Faces Rear, Two Spaces, Garage Faces Side
Utilities
- Laundry Features: Washer Hookup, Dryer Hookup
- Cooling: Electric, Heat Pump, Zoned
- Heating Yn: Yes
- Sewer: Septic Tank
- Water Source: Well
Schools
- Elementary School: Battlefield
- High School: Mechanicsville
- Middle Or Junior School: Bell Creek Middle
Lot Info
- Zoning Description: AR-6
Tax Info
- Tax Annual Amount: 7346.0
- Tax Lot: 7 & 8
- Tax Year: 2024
Home Values in the Area
Average Home Value in this Area
Tax History
| Year | Tax Paid | Tax Assessment Tax Assessment Total Assessment is a certain percentage of the fair market value that is determined by local assessors to be the total taxable value of land and additions on the property. | Land | Improvement |
|---|---|---|---|---|
| 2025 | $6,202 | $765,700 | $149,000 | $616,700 |
| 2024 | $6,202 | $765,700 | $149,000 | $616,700 |
| 2023 | $5,325 | $691,600 | $133,100 | $558,500 |
| 2022 | $5,037 | $621,900 | $125,200 | $496,700 |
| 2021 | $4,658 | $575,000 | $117,200 | $457,800 |
| 2020 | $4,112 | $507,700 | $112,200 | $395,500 |
| 2019 | $776 | $120,900 | $95,900 | $25,000 |
| 2018 | $776 | $95,800 | $95,800 | $0 |
| 2017 | $776 | $95,800 | $95,800 | $0 |
| 2016 | $776 | $95,800 | $95,800 | $0 |
| 2015 | $705 | $87,000 | $87,000 | $0 |
| 2014 | $705 | $87,000 | $87,000 | $0 |
Property History
| Date | Event | Price | List to Sale | Price per Sq Ft | Prior Sale |
|---|---|---|---|---|---|
| 11/14/2025 11/14/25 | Price Changed | $1,165,000 | -0.9% | $334 / Sq Ft | |
| 09/15/2025 09/15/25 | For Sale | $1,175,000 | +17.5% | $337 / Sq Ft | |
| 08/12/2024 08/12/24 | Sold | $999,995 | 0.0% | $287 / Sq Ft | View Prior Sale |
| 07/22/2024 07/22/24 | Pending | -- | -- | -- | |
| 07/09/2024 07/09/24 | For Sale | $999,995 | -4.8% | $287 / Sq Ft | |
| 08/28/2023 08/28/23 | Sold | $1,050,000 | +16.8% | $301 / Sq Ft | View Prior Sale |
| 07/18/2023 07/18/23 | Pending | -- | -- | -- | |
| 07/07/2023 07/07/23 | For Sale | $899,000 | -- | $258 / Sq Ft |
Purchase History
| Date | Type | Sale Price | Title Company |
|---|---|---|---|
| Bargain Sale Deed | $999,995 | Chicago Title | |
| Warranty Deed | -- | Chicago Title | |
| Warranty Deed | $1,050,000 | Chicago Title | |
| Warranty Deed | $135,000 | Attorney |
Mortgage History
| Date | Status | Loan Amount | Loan Type |
|---|---|---|---|
| Previous Owner | $725,000 | New Conventional |
Source: Chesapeake Bay & Rivers Association of REALTORS®
MLS Number: 2526032
APN: 8765-04-8465
- 8581 Roden Dr
- 8570 Roden Dr
- 8561 Roden Dr
- 8541 Roden Dr
- 4040 Tredon Rd
- 0 Old Church Rd Unit 2512424
- 4041 Tredon Rd
- 8450 Roden Dr
- 4021 Tredon Rd
- 8109 Flannigan Mill Rd
- 8451 Wendellshire Way
- The Hayden Lee Plan at Rock Creek
- The Claremont Plan at Rock Creek
- The Wilton Plan at Rock Creek
- The Charlotte Plan at Rock Creek
- The Cambridge Plan at Rock Creek
- The Becky Plan at Rock Creek
- The Madison Plan at Rock Creek
- The Lynn Plan at Rock Creek
- The Elliott Plan at Rock Creek
- 5492 Muzzle Ct
- 7417 Pebble Lake Dr
- 8300 Banshire Ct
- 6339 Tammy Ln
- 2415 Prince Andrew Ct
- 7720 N Hen Peck Rd
- 4560 E Williamsburg Rd
- 7125 Brandy Run Dr
- 7112 Mechanicsville Turnpike
- 827 Wales Dr
- 213 N Juniper Ave
- 7160 Ellerson Mill Cir
- 1599 Early St
- 7264 Cold Harbor Rd
- 129 Pine Crest Ln
- 312 Cedarwood Rd
- 141 Pine Crest Ln
- 901 E Nine Mile Rd Unit b
- 10 Shawn Ct
- 5480 Bradley Pines Cir
