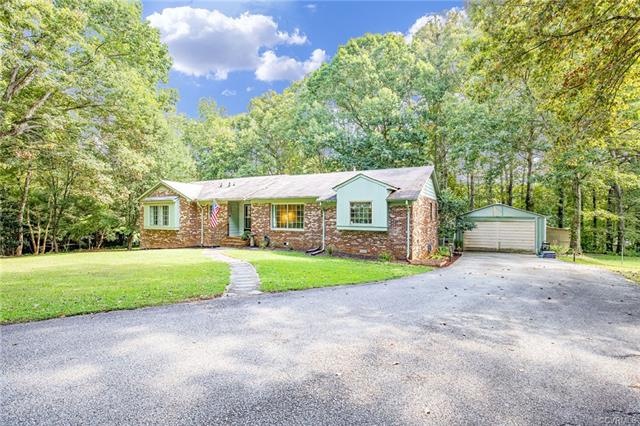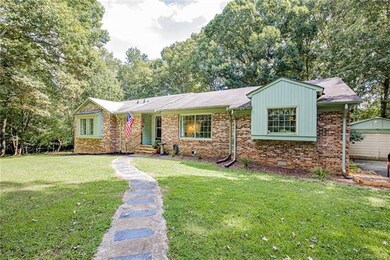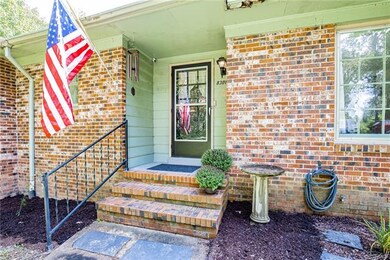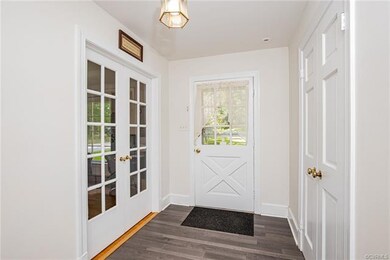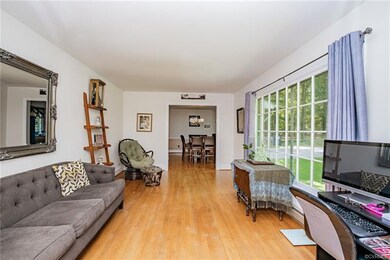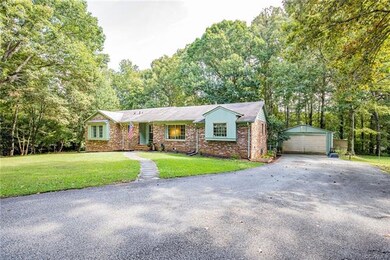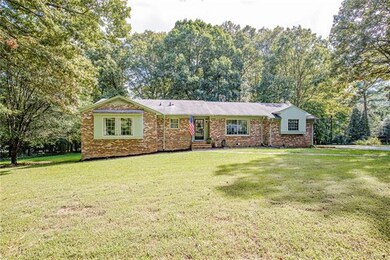
8301 Elkhardt Rd North Chesterfield, VA 23235
South Richmond NeighborhoodEstimated Value: $375,000 - $400,298
Highlights
- 1.63 Acre Lot
- Solid Surface Countertops
- Front Porch
- Wood Flooring
- 2 Car Garage
- Oversized Parking
About This Home
As of November 2020This ranch home is beautifully built & offers a huge amount of space with 2,055 sqft finished + an additional 1,071 sqft in the unfinished basement, which is plumbed for a bathroom. There is a spacious living room & dining room w/ wood floors, a cozy den w/ fireplace, double Master Bedroom closets, a newly remodeled (2020) eat-in kitchen w/ all brand NEW luxury vinyl plank flooring, soft close cabinets, countertops, appliances, floating shelves, copper fixtures & sink, light fixtures, island & travertine tile backsplash, which makes this the perfect gourmet kitchen for your chef enthusiast. This home sits on 1.63 acres with a fenced-in backyard, detached 2-car garage and very large paved driveway, offering more parking for additional vehicles. HVAC replaced in last year 1/2 with new nest thermostat. Roof: 15-20 years old. Crawlspace is encapsulated and there is a walk-out basement! The lot could easily accommodate other outbuildings. Downtown Richmond, shopping, schools and major roadways are a short drive away.
*SELLERS PROVIDING 1 YEAR AHS HOME WARRANTY FOR $515.00*
Last Agent to Sell the Property
ERA Woody Hogg & Assoc License #0225231376 Listed on: 09/27/2020

Home Details
Home Type
- Single Family
Est. Annual Taxes
- $2,143
Year Built
- Built in 1970
Lot Details
- 1.63 Acre Lot
- Back Yard Fenced
Parking
- 2 Car Garage
- Oversized Parking
- Workshop in Garage
Home Design
- Brick Exterior Construction
- Composition Roof
- Wood Siding
Interior Spaces
- 2,055 Sq Ft Home
- 1-Story Property
- Wainscoting
- Wood Burning Fireplace
- Bay Window
- Solid Surface Countertops
Flooring
- Wood
- Vinyl
Bedrooms and Bathrooms
- 3 Bedrooms
- 2 Full Bathrooms
Basement
- Walk-Out Basement
- Basement Fills Entire Space Under The House
Outdoor Features
- Front Porch
Schools
- A. M. Davis Elementary School
- Providence Middle School
- Monacan High School
Utilities
- Central Air
- Heating Available
- Water Heater
Listing and Financial Details
- Tax Lot 2
- Assessor Parcel Number 758-70-07-73-400-000
Ownership History
Purchase Details
Home Financials for this Owner
Home Financials are based on the most recent Mortgage that was taken out on this home.Purchase Details
Home Financials for this Owner
Home Financials are based on the most recent Mortgage that was taken out on this home.Purchase Details
Home Financials for this Owner
Home Financials are based on the most recent Mortgage that was taken out on this home.Similar Homes in the area
Home Values in the Area
Average Home Value in this Area
Purchase History
| Date | Buyer | Sale Price | Title Company |
|---|---|---|---|
| Dean-Anderson Kimberly | $275,000 | Attorney | |
| Ward Patrick R | $179,950 | Attorney | |
| Burleigh Preston | $170,000 | -- |
Mortgage History
| Date | Status | Borrower | Loan Amount |
|---|---|---|---|
| Open | Dean-Anderson Kimberly | $230,000 | |
| Previous Owner | Ward Rene B | $221,400 | |
| Previous Owner | Ward Rene B | $42,500 | |
| Previous Owner | Ward Patrick R | $176,689 | |
| Previous Owner | Burleigh Preston | $122,500 |
Property History
| Date | Event | Price | Change | Sq Ft Price |
|---|---|---|---|---|
| 11/13/2020 11/13/20 | Sold | $275,000 | +3.8% | $134 / Sq Ft |
| 10/04/2020 10/04/20 | Pending | -- | -- | -- |
| 09/27/2020 09/27/20 | For Sale | $264,950 | +47.2% | $129 / Sq Ft |
| 05/13/2016 05/13/16 | Sold | $179,950 | 0.0% | $88 / Sq Ft |
| 03/15/2016 03/15/16 | Pending | -- | -- | -- |
| 03/07/2016 03/07/16 | For Sale | $179,950 | -- | $88 / Sq Ft |
Tax History Compared to Growth
Tax History
| Year | Tax Paid | Tax Assessment Tax Assessment Total Assessment is a certain percentage of the fair market value that is determined by local assessors to be the total taxable value of land and additions on the property. | Land | Improvement |
|---|---|---|---|---|
| 2025 | $3,276 | $365,300 | $64,700 | $300,600 |
| 2024 | $3,276 | $341,000 | $61,700 | $279,300 |
| 2023 | $2,806 | $308,300 | $59,700 | $248,600 |
| 2022 | $2,512 | $273,000 | $57,700 | $215,300 |
| 2021 | $2,374 | $247,300 | $55,700 | $191,600 |
| 2020 | $2,238 | $235,600 | $53,700 | $181,900 |
| 2019 | $2,143 | $225,600 | $51,700 | $173,900 |
| 2018 | $2,116 | $220,100 | $48,700 | $171,400 |
| 2017 | $2,091 | $212,600 | $48,700 | $163,900 |
| 2016 | $2,018 | $210,200 | $48,700 | $161,500 |
| 2015 | $1,931 | $201,100 | $48,700 | $152,400 |
| 2014 | $1,927 | $198,100 | $49,100 | $149,000 |
Agents Affiliated with this Home
-
Shawn Hazelwood

Seller's Agent in 2020
Shawn Hazelwood
ERA Woody Hogg & Assoc
(804) 241-5246
4 in this area
127 Total Sales
-
Keren Hazelwood

Seller Co-Listing Agent in 2020
Keren Hazelwood
ERA Woody Hogg & Assoc
(804) 248-2699
3 in this area
84 Total Sales
-
Jason Ciatteo

Buyer's Agent in 2020
Jason Ciatteo
Joyner Fine Properties
(804) 519-6816
6 in this area
133 Total Sales
-
Chris Joseph

Seller's Agent in 2016
Chris Joseph
RE/MAX
(804) 310-0017
18 in this area
99 Total Sales
-
Lisa Joseph
L
Seller Co-Listing Agent in 2016
Lisa Joseph
RE/MAX
(804) 310-0018
20 in this area
98 Total Sales
-
Mark States

Buyer's Agent in 2016
Mark States
1st Class Real Estate RVA
(804) 301-0363
4 in this area
16 Total Sales
Map
Source: Central Virginia Regional MLS
MLS Number: 2029664
APN: 758-70-07-73-400-000
- 8318 Elkhardt Rd
- 1412 Pritchard Terrace
- 1506 Pritchard Terrace
- 8418 Scottingham Ct
- 1601 Rayanne Dr
- 1725 Rayanne Dr
- 506 Morelock Dr
- 8612 Bethany Creek Ave
- 8812 Bethany Creek Ave
- 7733 Surreywood Dr
- 1614 White Cedar Ln
- 2133 Bloomsherry Dr
- 2009 Surreywood Ct
- 1342 Bethany Creek Ave
- 8743 Bethany Creek Ave
- 2133 Williamstowne Dr
- 711 Greencastle Rd
- 2017 Lancashire Dr
- 7708 Stonetree Dr
- 8805 E Wadsworth Place
- 8301 Elkhardt Rd
- 1301 Pritchard Terrace
- 1220 Stone River Rd
- 1226 Stone River Rd
- 1300 Pritchard Terrace
- 1214 Stone River Rd
- 1300 Stone River Rd
- 1313 Pritchard Terrace
- 1306 Pritchard Terrace
- 1200 Stone River Rd
- 1306 Stone River Rd
- 1319 Pritchard Terrace
- 1312 Pritchard Terrace
- 1318 Pritchard Terrace
- 8321 Elkhardt Rd
- 1219 Stone River Rd
- 1225 Stone River Rd
- 1312 Stone River Rd
- 1325 Pritchard Terrace
- 1213 Stone River Rd
