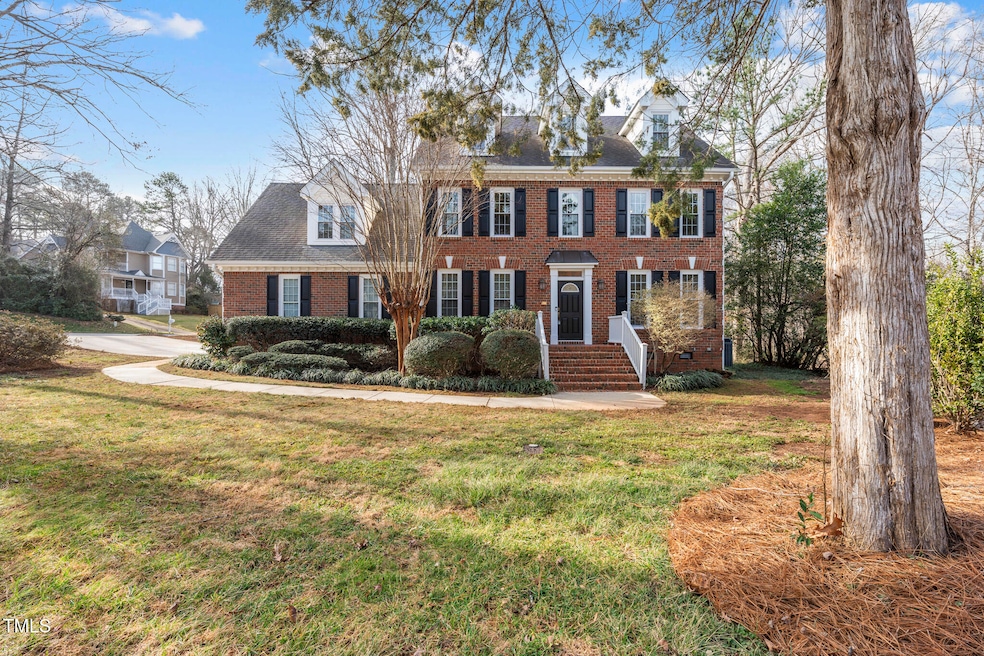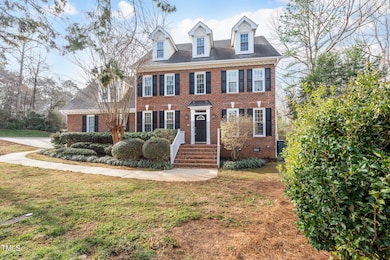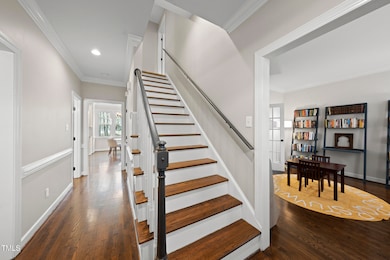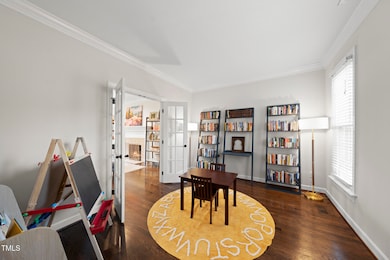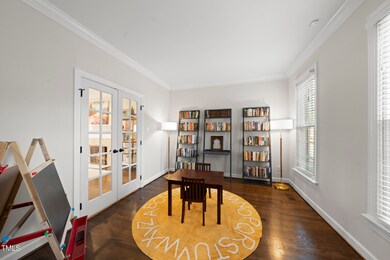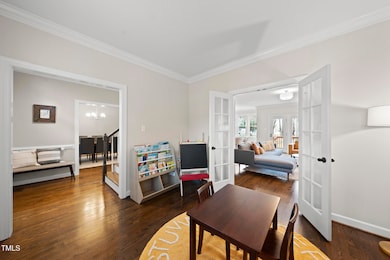
8301 Old Well Ln Raleigh, NC 27615
Highlights
- Open Floorplan
- Deck
- Wood Flooring
- West Millbrook Middle School Rated A-
- Transitional Architecture
- Whirlpool Bathtub
About This Home
As of April 2025ONE OF A KIND!!! 6br, 3.5 ba, bonus with 2 car garage; 3300+ sq ft of livable space! This home has IT ALL!!! Hardwoods throughout main floor; TONS of natural light; Open floorplan; Freshly painted; New carpet throughout; Updated lighting & hardware; Gas fireplace; SS appliances; 9ft smooth ceilings; Large primary suite with 5 piece en suite bathroom and 2 closets; Large yard with ample space to create anything you want; Great schools; Optional neighborhood HOA includes a pool, tennis courts, live horse drawn carriages & caroling at Xmas, luminaries, neighborhood parades, ice cream parties and MORE!! Close to shopping, dining and 440/540/Falls/Six Forks; AN ABSOLUTE MUST SEE!
Last Agent to Sell the Property
Realty World Carolina Prop License #274564 Listed on: 02/28/2025

Home Details
Home Type
- Single Family
Est. Annual Taxes
- $5,887
Year Built
- Built in 1994
Lot Details
- 0.32 Acre Lot
- Back Yard Fenced
- Corner Lot
- Landscaped with Trees
Parking
- 2 Car Attached Garage
- Side Facing Garage
- Private Driveway
- 2 Open Parking Spaces
Home Design
- Transitional Architecture
- Brick Exterior Construction
- Brick Foundation
- Architectural Shingle Roof
- HardiePlank Type
- Masonite
Interior Spaces
- 3,363 Sq Ft Home
- 2-Story Property
- Open Floorplan
- Crown Molding
- Smooth Ceilings
- High Ceiling
- Ceiling Fan
- Gas Log Fireplace
- Entrance Foyer
- Family Room with Fireplace
- Living Room
- L-Shaped Dining Room
- Breakfast Room
- Bonus Room
- Storage
- Basement
- Crawl Space
- Scuttle Attic Hole
- Fire and Smoke Detector
Kitchen
- Eat-In Kitchen
- Electric Cooktop
- Microwave
- Dishwasher
- Kitchen Island
- Granite Countertops
Flooring
- Wood
- Carpet
- Tile
Bedrooms and Bathrooms
- 6 Bedrooms
- Dual Closets
- Walk-In Closet
- Double Vanity
- Private Water Closet
- Whirlpool Bathtub
- Separate Shower in Primary Bathroom
- Bathtub with Shower
- Walk-in Shower
Laundry
- Laundry Room
- Laundry on upper level
Outdoor Features
- Deck
- Porch
Schools
- North Ridge Elementary School
- West Millbrook Middle School
- Sanderson High School
Utilities
- Forced Air Zoned Heating and Cooling System
- Heat Pump System
- Gas Water Heater
- High Speed Internet
Listing and Financial Details
- Assessor Parcel Number 1708507188
Community Details
Overview
- No Home Owners Association
- Old Well At Summerfield Subdivision
Recreation
- Community Pool
Ownership History
Purchase Details
Home Financials for this Owner
Home Financials are based on the most recent Mortgage that was taken out on this home.Purchase Details
Home Financials for this Owner
Home Financials are based on the most recent Mortgage that was taken out on this home.Purchase Details
Home Financials for this Owner
Home Financials are based on the most recent Mortgage that was taken out on this home.Purchase Details
Similar Homes in Raleigh, NC
Home Values in the Area
Average Home Value in this Area
Purchase History
| Date | Type | Sale Price | Title Company |
|---|---|---|---|
| Warranty Deed | $796,000 | None Listed On Document | |
| Warranty Deed | $796,000 | None Listed On Document | |
| Warranty Deed | $626,500 | None Available | |
| Warranty Deed | $382,000 | None Available | |
| Warranty Deed | $269,000 | -- | |
| Warranty Deed | $269,000 | -- |
Mortgage History
| Date | Status | Loan Amount | Loan Type |
|---|---|---|---|
| Open | $636,800 | New Conventional | |
| Closed | $636,800 | New Conventional | |
| Previous Owner | $532,115 | New Conventional | |
| Previous Owner | $250,000 | New Conventional | |
| Previous Owner | $278,000 | New Conventional | |
| Previous Owner | $141,000 | Credit Line Revolving | |
| Previous Owner | $50,000 | Credit Line Revolving | |
| Previous Owner | $188,000 | Unknown | |
| Previous Owner | $204,000 | Unknown | |
| Previous Owner | $215,200 | Unknown |
Property History
| Date | Event | Price | Change | Sq Ft Price |
|---|---|---|---|---|
| 04/10/2025 04/10/25 | Sold | $796,000 | +2.7% | $237 / Sq Ft |
| 03/02/2025 03/02/25 | Pending | -- | -- | -- |
| 02/28/2025 02/28/25 | For Sale | $775,000 | +23.8% | $230 / Sq Ft |
| 12/15/2023 12/15/23 | Off Market | $626,018 | -- | -- |
| 10/20/2021 10/20/21 | Sold | $626,018 | +0.2% | $189 / Sq Ft |
| 09/20/2021 09/20/21 | Pending | -- | -- | -- |
| 09/16/2021 09/16/21 | For Sale | $624,900 | -- | $189 / Sq Ft |
Tax History Compared to Growth
Tax History
| Year | Tax Paid | Tax Assessment Tax Assessment Total Assessment is a certain percentage of the fair market value that is determined by local assessors to be the total taxable value of land and additions on the property. | Land | Improvement |
|---|---|---|---|---|
| 2024 | $5,887 | $675,559 | $200,000 | $475,559 |
| 2023 | $5,218 | $476,889 | $130,000 | $346,889 |
| 2022 | $4,849 | $476,889 | $130,000 | $346,889 |
| 2021 | $4,234 | $433,142 | $130,000 | $303,142 |
| 2020 | $4,157 | $433,142 | $130,000 | $303,142 |
| 2019 | $4,414 | $379,194 | $130,000 | $249,194 |
| 2018 | $4,163 | $379,194 | $130,000 | $249,194 |
| 2017 | $3,965 | $379,194 | $130,000 | $249,194 |
| 2016 | $3,883 | $379,194 | $130,000 | $249,194 |
| 2015 | $3,872 | $371,996 | $110,000 | $261,996 |
| 2014 | $3,672 | $371,996 | $110,000 | $261,996 |
Agents Affiliated with this Home
-

Seller's Agent in 2025
Megan Crean
Realty World Carolina Prop
(919) 880-3780
101 Total Sales
-
L
Buyer's Agent in 2025
Lisa Paula
Coldwell Banker HPW
(919) 349-0958
42 Total Sales
-

Seller's Agent in 2021
Angela Drum
Angela Drum Team Realtors
(919) 819-3852
321 Total Sales
-

Seller Co-Listing Agent in 2021
Carey Rivers
Angela Drum Team Realtors
(919) 475-1304
45 Total Sales
-
C
Buyer's Agent in 2021
Cory Sherman
Keller Williams Elite Realty
(919) 849-5592
143 Total Sales
Map
Source: Doorify MLS
MLS Number: 10079184
APN: 1708.19-50-7188-000
- 8331 Wycombe Ln
- 8305 Society Place
- 8009 Running Cedar Trail
- 313 Crown Oaks Dr
- 8102 Saint Chapelle Ct
- 8231 Allyns Landing Way Unit 101
- 8224 Clear Brook Dr
- 42 Renwick Ct
- 8031 Allyns Landing Way Unit 303
- 7731 Kingsberry Ct
- 8011 Allyns Landing Way Unit 202
- 8410 Zinc Autumn Path
- 204 Chatterson Dr
- 8415 Zinc Autumn Path
- 8004 Thrush Ridge Ln
- 8716 Mourning Dove Rd
- 7916 Foxwood Dr
- 9324&9330 Six Forks Rd
- 7412 Penny Hill Ln
- 309 Penn Oak Cir
