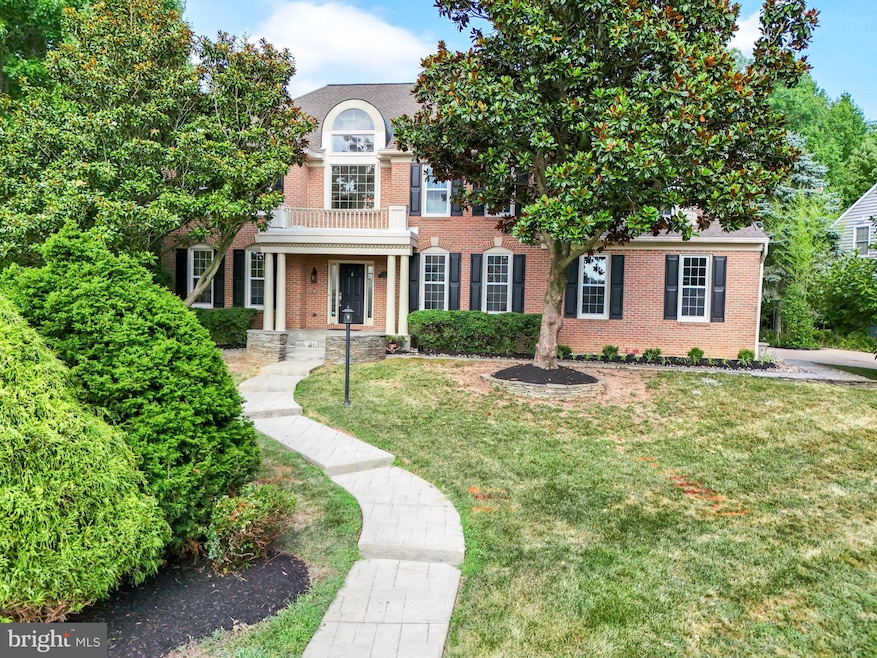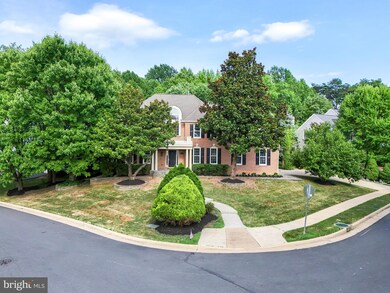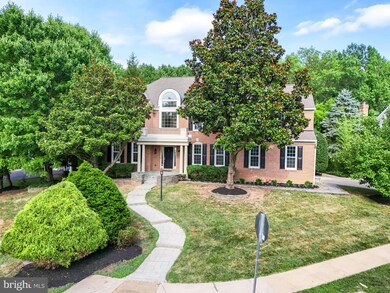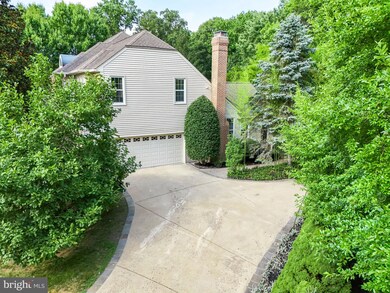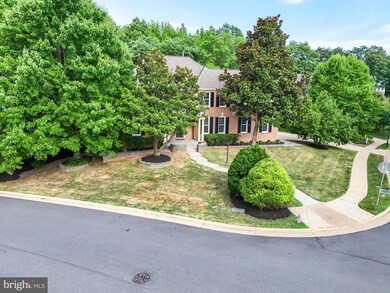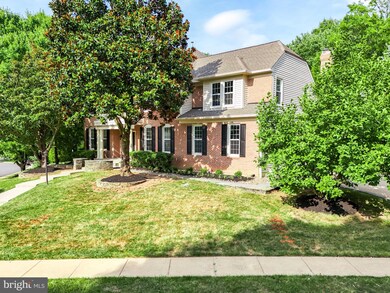
8301 Peach Ct Fairfax Station, VA 22039
Crosspointe NeighborhoodHighlights
- Gourmet Kitchen
- Creek or Stream View
- Deck
- Silverbrook Elementary School Rated A
- Clubhouse
- Traditional Architecture
About This Home
As of October 2024If you're searching for a home with room to grow, look no further than 8301 Peach Court in the welcoming Crosspointe neighborhood of Fairfax Station. This spacious home offers nearly 5,000 sqft of space, including an unfinished basement that's already roughed in for a full bath. Imagine customizing part of the basement into a gym, media room, craft room, or man cave—the possibilities are endless!
The main and upper levels have been fully updated with new wide plank engineered hardwood floors throughout the main level, upper hallway, and master bedroom. The other three upper bedrooms feature plush new carpeting. The updated kitchen and bathrooms boast new cabinets, tile, and countertops, along with modern recessed lighting and fixtures throughout the home.
Additional updates include a new water heater, double-pane Simonton windows, sliding doors, and a new deck that leads to an oversized patio—perfect for relaxing outdoors or entertaining guests. The home also features efficient new LG appliances and a spacious two-car garage. A charming koi pond and underground sprinklers complete the outdoor experience, both of which convey as-is.
Living in Crosspointe comes with fantastic community perks, such as a pool, tennis courts, and jogging paths. Plus, you’ll have convenient access to major routes like Fairfax County Parkway, commuter lots, I-95, VRE, and the Franconia Metro.
Come visit 8301 Peach Court and see why this home could be the ideal place for your family’s next chapter. It’s a must-see to truly appreciate everything it has to offer!
Home Details
Home Type
- Single Family
Est. Annual Taxes
- $11,484
Year Built
- Built in 1995 | Remodeled in 2024
Lot Details
- 0.29 Acre Lot
- Extensive Hardscape
- Sprinkler System
- Property is in excellent condition
- Property is zoned 302
HOA Fees
- $100 Monthly HOA Fees
Parking
- 2 Car Attached Garage
- Side Facing Garage
Home Design
- Traditional Architecture
- Aluminum Siding
- Concrete Perimeter Foundation
Interior Spaces
- Property has 3 Levels
- Crown Molding
- Wainscoting
- Recessed Lighting
- Fireplace Mantel
- Bay Window
- Sliding Doors
- Formal Dining Room
- Creek or Stream Views
- Fire and Smoke Detector
Kitchen
- Gourmet Kitchen
- Breakfast Area or Nook
- Gas Oven or Range
- Built-In Microwave
- Dishwasher
- Stainless Steel Appliances
- Kitchen Island
- Upgraded Countertops
- Wine Rack
- Disposal
Flooring
- Wood
- Ceramic Tile
Bedrooms and Bathrooms
- 4 Bedrooms
- En-Suite Bathroom
- Walk-In Closet
- Soaking Tub
- Bathtub with Shower
- Walk-in Shower
Laundry
- Dryer
- Washer
Unfinished Basement
- Interior Basement Entry
- Rough-In Basement Bathroom
Outdoor Features
- Deck
- Patio
- Shed
Schools
- Silverbrook Elementary School
- South County Middle School
- South County High School
Utilities
- Forced Air Zoned Cooling and Heating System
- Humidifier
- Natural Gas Water Heater
- Private Sewer
Listing and Financial Details
- Tax Lot 79
- Assessor Parcel Number 0973 13 0079
Community Details
Overview
- Association fees include common area maintenance, snow removal, trash, management, pool(s)
- Crosspointe Racquet Club HOA
- Crosspointe Subdivision
- Property Manager
Amenities
- Picnic Area
- Common Area
- Clubhouse
- Meeting Room
Recreation
- Tennis Courts
- Soccer Field
- Community Basketball Court
- Community Playground
- Community Pool
- Jogging Path
- Bike Trail
Ownership History
Purchase Details
Home Financials for this Owner
Home Financials are based on the most recent Mortgage that was taken out on this home.Purchase Details
Home Financials for this Owner
Home Financials are based on the most recent Mortgage that was taken out on this home.Purchase Details
Home Financials for this Owner
Home Financials are based on the most recent Mortgage that was taken out on this home.Similar Homes in the area
Home Values in the Area
Average Home Value in this Area
Purchase History
| Date | Type | Sale Price | Title Company |
|---|---|---|---|
| Deed | $1,180,000 | Kvs Title | |
| Warranty Deed | $850,000 | Universal Title | |
| Deed | $365,500 | -- |
Mortgage History
| Date | Status | Loan Amount | Loan Type |
|---|---|---|---|
| Open | $1,137,815 | VA | |
| Previous Owner | $917,857 | Credit Line Revolving | |
| Previous Owner | $417,000 | New Conventional | |
| Previous Owner | $292,400 | No Value Available |
Property History
| Date | Event | Price | Change | Sq Ft Price |
|---|---|---|---|---|
| 10/17/2024 10/17/24 | Sold | $1,180,000 | +0.4% | $325 / Sq Ft |
| 10/03/2024 10/03/24 | Pending | -- | -- | -- |
| 10/01/2024 10/01/24 | For Sale | $1,174,900 | 0.0% | $324 / Sq Ft |
| 09/29/2024 09/29/24 | Pending | -- | -- | -- |
| 09/26/2024 09/26/24 | Price Changed | $1,174,900 | -2.1% | $324 / Sq Ft |
| 09/05/2024 09/05/24 | For Sale | $1,199,900 | 0.0% | $331 / Sq Ft |
| 08/14/2024 08/14/24 | Off Market | $1,199,900 | -- | -- |
| 08/01/2024 08/01/24 | Price Changed | $1,199,900 | -4.0% | $331 / Sq Ft |
| 07/10/2024 07/10/24 | For Sale | $1,250,000 | -- | $345 / Sq Ft |
Tax History Compared to Growth
Tax History
| Year | Tax Paid | Tax Assessment Tax Assessment Total Assessment is a certain percentage of the fair market value that is determined by local assessors to be the total taxable value of land and additions on the property. | Land | Improvement |
|---|---|---|---|---|
| 2024 | $11,483 | $991,200 | $341,000 | $650,200 |
| 2023 | $10,616 | $940,750 | $341,000 | $599,750 |
| 2022 | $9,664 | $845,130 | $301,000 | $544,130 |
| 2021 | $9,076 | $773,430 | $271,000 | $502,430 |
| 2020 | $8,647 | $730,620 | $251,000 | $479,620 |
| 2019 | $8,541 | $721,690 | $251,000 | $470,690 |
| 2018 | $8,122 | $706,240 | $246,000 | $460,240 |
| 2017 | $8,199 | $706,240 | $246,000 | $460,240 |
| 2016 | $8,182 | $706,240 | $246,000 | $460,240 |
| 2015 | $8,040 | $720,470 | $246,000 | $474,470 |
| 2014 | $7,813 | $701,650 | $241,000 | $460,650 |
Agents Affiliated with this Home
-

Seller's Agent in 2024
Corey Dutko
EXP Realty, LLC
(703) 568-0357
1 in this area
97 Total Sales
-

Seller Co-Listing Agent in 2024
Tasheika Penn
EXP Realty, LLC
(703) 268-3119
1 in this area
69 Total Sales
-

Buyer's Agent in 2024
Kelly Hasbach
Compass
(703) 300-5022
2 in this area
83 Total Sales
Map
Source: Bright MLS
MLS Number: VAFX2189732
APN: 0973-13-0079
- 8126 Haddington Ct
- 8105 Haddington Ct
- 8003 Comerford Dr
- 9207 Bexleywood Ct
- 9211 Bexleywood Ct
- 8518 Chase Glen Cir
- 9112 Silver Pointe Way
- 8622 Cross Chase Ct
- 9003 Triple Ridge Rd
- 9616 Larkview Ct
- 8410 Copperleaf Ct
- 8217 Bayberry Ridge Rd
- 8834 Ox Rd
- 8001 Ox Rd
- 7832 Valleyfield Dr
- 8011 Treasure Tree Ct
- 8770 Kanawha Ct
- The Taylor Plan at Southern Oaks Reserve
- The Grant Plan at Southern Oaks Reserve
- 8757 Southern Oaks Place
