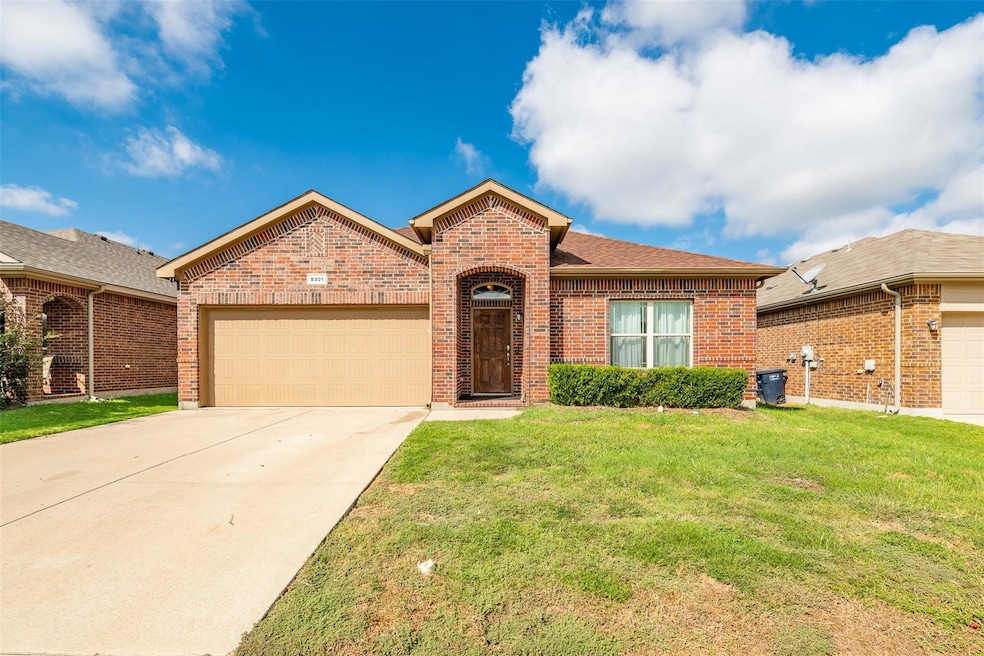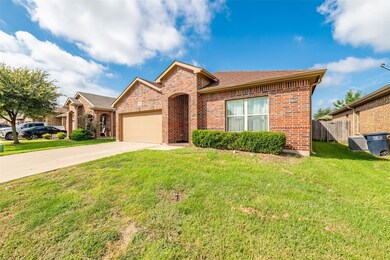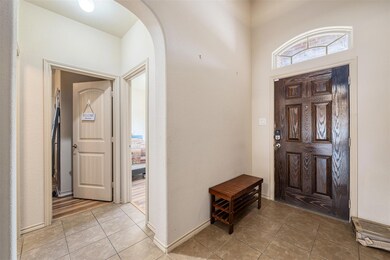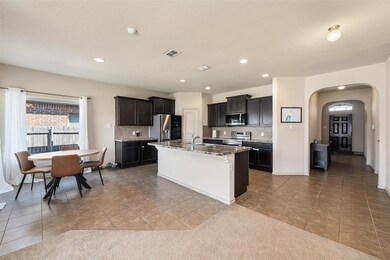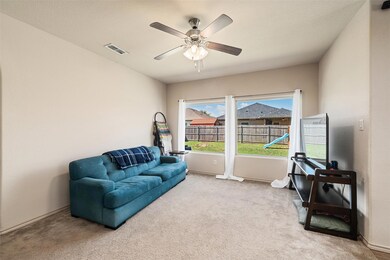
8301 White Hart Dr Fort Worth, TX 76179
Marine Creek NeighborhoodHighlights
- Open Floorplan
- Traditional Architecture
- 2 Car Attached Garage
- Creekview Middle School Rated A
- Covered patio or porch
- Eat-In Kitchen
About This Home
As of March 2025Charming single story home with 3 bedrooms and a designated office that could be utilized as a 4th bedroom! You will feel right at home in this open-concept floor plan featuring arched entries, stylish finishes, gorgeous flooring & a smart thermostat. Host in the spacious kitchen boasting a sizable island with a breakfast bar, tons of counter space & a large walk-in pantry. Unwind in the large family room showcasing a wall of windows where natural light cascades throughout the home, or be productive in the home office. Retreat to your primary suite after a long day & enjoy the ensuite bath marked by a dual sink vanity, soaking tub, separate shower & walk-in closet. Make lasting memories in the massive backyard offering a covered patio & plenty of room to play. Great location near Eagle Mountain Lake, Boswell High School, several parks & Fort Worth Nature Center & Refuge with miles of multi-use trails.
Last Agent to Sell the Property
Fort Worth Property Group Brokerage Phone: 817-709-5526 License #0630608 Listed on: 09/25/2024
Last Buyer's Agent
NON-MLS MEMBER
NON MLS
Home Details
Home Type
- Single Family
Est. Annual Taxes
- $7,165
Year Built
- Built in 2013
Lot Details
- 5,489 Sq Ft Lot
- Wood Fence
- Landscaped
- Interior Lot
- Level Lot
- Sprinkler System
- Back Yard
HOA Fees
- $21 Monthly HOA Fees
Parking
- 2 Car Attached Garage
- Front Facing Garage
Home Design
- Traditional Architecture
- Brick Exterior Construction
- Slab Foundation
- Composition Roof
Interior Spaces
- 1,557 Sq Ft Home
- 1-Story Property
- Open Floorplan
- Ceiling Fan
- Window Treatments
- Fire and Smoke Detector
- Washer and Electric Dryer Hookup
Kitchen
- Eat-In Kitchen
- Electric Range
- Microwave
- Dishwasher
- Kitchen Island
- Disposal
Flooring
- Carpet
- Tile
- Luxury Vinyl Plank Tile
Bedrooms and Bathrooms
- 3 Bedrooms
- Walk-In Closet
- 2 Full Bathrooms
Outdoor Features
- Covered patio or porch
- Rain Gutters
Schools
- Lake Country Elementary School
- Boswell High School
Utilities
- Central Heating and Cooling System
- Electric Water Heater
- High Speed Internet
- Cable TV Available
Community Details
- Association fees include all facilities
- Legacy Sw Property Mgt Association
- Boswell Ranch Subdivision
Listing and Financial Details
- Legal Lot and Block 6 / 10
- Assessor Parcel Number 41619625
Ownership History
Purchase Details
Home Financials for this Owner
Home Financials are based on the most recent Mortgage that was taken out on this home.Purchase Details
Home Financials for this Owner
Home Financials are based on the most recent Mortgage that was taken out on this home.Similar Homes in Fort Worth, TX
Home Values in the Area
Average Home Value in this Area
Purchase History
| Date | Type | Sale Price | Title Company |
|---|---|---|---|
| Warranty Deed | -- | Homeward Title | |
| Vendors Lien | -- | Dhi |
Mortgage History
| Date | Status | Loan Amount | Loan Type |
|---|---|---|---|
| Previous Owner | $141,637 | FHA |
Property History
| Date | Event | Price | Change | Sq Ft Price |
|---|---|---|---|---|
| 03/19/2025 03/19/25 | Sold | -- | -- | -- |
| 03/04/2025 03/04/25 | Pending | -- | -- | -- |
| 02/26/2025 02/26/25 | For Sale | $280,000 | -3.4% | $180 / Sq Ft |
| 02/18/2025 02/18/25 | Sold | -- | -- | -- |
| 01/28/2025 01/28/25 | Pending | -- | -- | -- |
| 01/07/2025 01/07/25 | Price Changed | $290,000 | -1.7% | $186 / Sq Ft |
| 11/11/2024 11/11/24 | Price Changed | $295,000 | -1.7% | $189 / Sq Ft |
| 09/25/2024 09/25/24 | For Sale | $300,000 | -- | $193 / Sq Ft |
Tax History Compared to Growth
Tax History
| Year | Tax Paid | Tax Assessment Tax Assessment Total Assessment is a certain percentage of the fair market value that is determined by local assessors to be the total taxable value of land and additions on the property. | Land | Improvement |
|---|---|---|---|---|
| 2024 | $6,803 | $283,416 | $65,000 | $218,416 |
| 2023 | $7,165 | $295,980 | $45,000 | $250,980 |
| 2022 | $6,347 | $232,849 | $45,000 | $187,849 |
| 2021 | $5,937 | $209,596 | $45,000 | $164,596 |
| 2020 | $5,485 | $192,179 | $45,000 | $147,179 |
| 2019 | $5,630 | $192,840 | $45,000 | $147,840 |
| 2018 | $4,920 | $168,535 | $40,000 | $128,535 |
| 2017 | $4,836 | $161,112 | $26,000 | $135,112 |
| 2016 | $4,632 | $154,300 | $26,000 | $128,300 |
| 2015 | $2,062 | $142,738 | $26,000 | $116,738 |
| 2014 | $2,062 | $84,900 | $26,900 | $58,000 |
Agents Affiliated with this Home
-
Sanford Finkelstein

Seller's Agent in 2025
Sanford Finkelstein
Fort Worth Property Group
(817) 709-5526
4 in this area
314 Total Sales
-
Cindy Bailey
C
Seller Co-Listing Agent in 2025
Cindy Bailey
Fort Worth Property Group
4 in this area
297 Total Sales
-
Jesse Kim
J
Buyer's Agent in 2025
Jesse Kim
WM Realty Tx LLC
(214) 223-5690
5 in this area
132 Total Sales
-
N
Buyer's Agent in 2025
NON-MLS MEMBER
NON MLS
Map
Source: North Texas Real Estate Information Systems (NTREIS)
MLS Number: 20736025
APN: 41619625
- 8213 White Hart Dr
- 8301 Water Buck Run
- 6258 Eland Run
- 6309 Outrigger Rd
- 8209 Deer Bluff Ln
- 6217 Jackstaff Dr
- 8004 Spritsail Ln
- 6133 General Store Way
- 6312 Skysail Rd
- 6305 Port Ct
- 6164 Lochmoor Dr
- 6348 Sloop St
- 6128 Blacksmith Ave
- 7521 Captain Ln
- 6221 Flour Mill Run
- 7112 Stonehaven Ct
- 6328 Blacksmith Ave
- 7509 Captain Ln
- 6140 Lochmoor Dr
- 7501 Lake Vista Way
